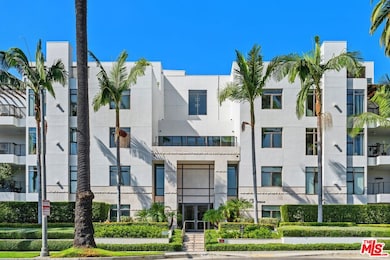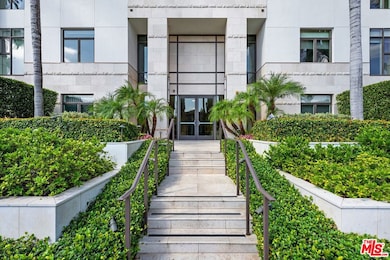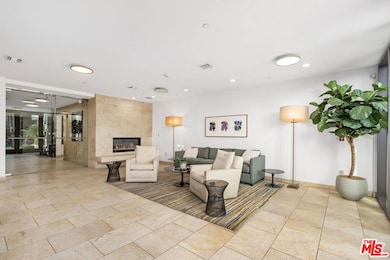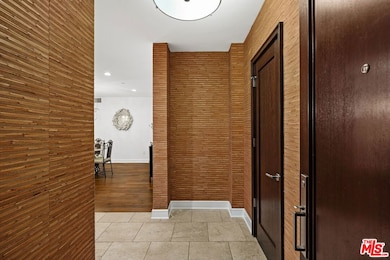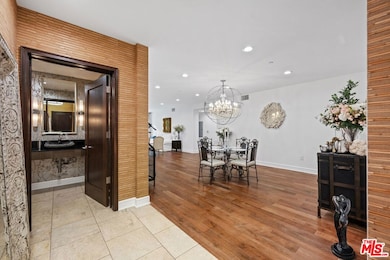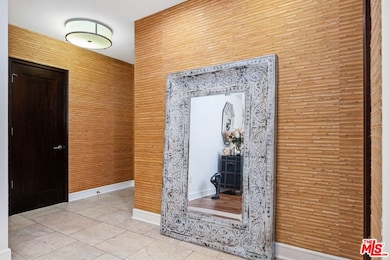447 N Doheny Dr Unit 102 Beverly Hills, CA 90210
Estimated payment $12,157/month
Highlights
- Concierge
- Fitness Center
- Rooftop Deck
- Hawthorne Elementary School Rated A
- 24-Hour Security
- Primary Bedroom Suite
About This Home
La Terrasse Refined Beverly Hills Living. Welcome to La Terrasse, an elegant contemporary residence that redefines sophisticated urban living in the heart of Beverly Hills. This designer-curated condominium offers 1,942 square feet of luxurious single-level living, featuring two spacious bedrooms and three baths, with every element crafted for comfort, style, and ease.Step inside to discover a serene retreat of brushed walnut hardwood and limestone flooring, seamlessly blending natural textures with sleek modern design. The open-concept living and dining room is anchored by a dramatic floor-to-ceiling limestone fireplace, setting the tone for both relaxed evenings and chic entertaining. Expansive glass doors invite natural light throughout, while the private sunlit terrace offers a tranquil escape for morning coffee or twilight gatherings.The gourmet kitchen is a showpiece of craftsmanship outfitted with high-gloss Italian cabinetry, Viking stainless-steel appliances, and polished marble and granite countertops. A breakfast bar opens to the living area, creating an ideal flow for hosting friends or savoring a quiet meal at home.The primary suite is a sanctuary of elegance, with direct access to the terrace, a custom walk-in closet, and a spa-inspired bathroom featuring dual vanities, a deep soaking tub, and separate glass-enclosed shower. The second bedroom suite offers equal refinement, ideal for guests or a home office, while the powder room adds a touch of luxury for visitors.Beyond the residence, La Terrasse provides a collection of exceptional amenities designed for both convenience and indulgence. Residents enjoy access to a fitness center, screening room, conference space, and an expansive rooftop sundeck perfect for taking in the Beverly Hills skyline. The 24-hour concierge service, controlled access, and secure subterranean parking with three side-by-side spaces ensure privacy and peace of mind. Additional perks include private storage and guest parking.Built in 2009, this boutique building of only 20 residences is impeccably maintained and known for its discreet luxury and prime location. Nestled between Santa Monica Boulevard and Beverly Boulevard, it is conveniently located near the city's most celebrated restaurants, world-class boutiques along Robertson and Rodeo Drive, and the vibrant nightlife of West Hollywood.Every detail reflects thoughtful design and quality craftsmanship from the limestone accents and refined finishes to the calm, contemporary aesthetic that embodies Beverly Hills' understated sophistication.If you value modern luxury, effortless comfort, and world-class proximity, this residence delivers the ultimate in Beverly Hills living a home that's as stylish as it is serene.
Property Details
Home Type
- Condominium
Est. Annual Taxes
- $18,225
Year Built
- Built in 2009
Lot Details
- East Facing Home
- Gated Home
- Corners Of The Lot Have Been Marked
- Sprinkler System
HOA Fees
- $1,749 Monthly HOA Fees
Parking
- 3 Car Attached Garage
- Side by Side Parking
- Garage Door Opener
- Driveway
- Automatic Gate
- Guest Parking
- Controlled Entrance
Home Design
- Contemporary Architecture
- Entry on the 1st floor
- Turnkey
- Stucco
Interior Spaces
- 1,942 Sq Ft Home
- Built-In Features
- Gas Fireplace
- Double Pane Windows
- Vertical Blinds
- Drapes & Rods
- French Doors
- Formal Entry
- Living Room with Fireplace
- Dining Area
- Center Hall
- Security Lights
Kitchen
- Breakfast Area or Nook
- Breakfast Bar
- Gas Oven
- Gas Cooktop
- Range Hood
- Microwave
- Freezer
- Dishwasher
- Kitchen Island
- Granite Countertops
- Quartz Countertops
- Disposal
Flooring
- Wood
- Stone
- Marble
Bedrooms and Bathrooms
- 2 Bedrooms
- Primary Bedroom Suite
- Walk-In Closet
- Powder Room
- Bathtub with Shower
- Shower Only
Laundry
- Laundry Room
- Laundry in Kitchen
Outdoor Features
- Rooftop Deck
- Enclosed Patio or Porch
- Lanai
- Outdoor Gas Grill
Utilities
- Forced Air Heating and Cooling System
- Heating System Uses Natural Gas
- Property is located within a water district
- Tankless Water Heater
- Gas Water Heater
- Water Purifier
- Sewer in Street
- Cable TV Available
Listing and Financial Details
- Assessor Parcel Number 4342-036-089
Community Details
Overview
- Association fees include concierge, earthquake insurance, trash, water and sewer paid
- 20 Units
- Low-Rise Condominium
- Maintained Community
- 5-Story Property
Amenities
- Concierge
- Doorman
- Rooftop Deck
- Sundeck
- Community Fire Pit
- Building Terrace
- Trash Chute
- Clubhouse
- Meeting Room
- Recreation Room
- Lobby
- Reception Area
- Community Storage Space
- Elevator
Recreation
- Fitness Center
Pet Policy
- Pets Allowed
Security
- 24-Hour Security
- Card or Code Access
- Carbon Monoxide Detectors
- Fire and Smoke Detector
- Fire Sprinkler System
Map
Home Values in the Area
Average Home Value in this Area
Tax History
| Year | Tax Paid | Tax Assessment Tax Assessment Total Assessment is a certain percentage of the fair market value that is determined by local assessors to be the total taxable value of land and additions on the property. | Land | Improvement |
|---|---|---|---|---|
| 2025 | $18,225 | $1,523,625 | $909,314 | $614,311 |
| 2024 | $18,225 | $1,493,751 | $891,485 | $602,266 |
| 2023 | $18,028 | $1,475,000 | $724,800 | $750,200 |
| 2022 | $17,102 | $1,411,200 | $504,000 | $907,200 |
| 2021 | $15,045 | $1,251,403 | $675,530 | $575,873 |
| 2020 | $14,994 | $1,238,573 | $668,604 | $569,969 |
| 2019 | $14,615 | $1,214,289 | $655,495 | $558,794 |
| 2018 | $14,071 | $1,190,481 | $642,643 | $547,838 |
| 2016 | $13,470 | $1,144,256 | $617,690 | $526,566 |
| 2015 | $12,900 | $1,127,069 | $608,412 | $518,657 |
| 2014 | $12,481 | $1,104,993 | $596,495 | $508,498 |
Property History
| Date | Event | Price | List to Sale | Price per Sq Ft | Prior Sale |
|---|---|---|---|---|---|
| 10/06/2025 10/06/25 | For Sale | $1,695,000 | +14.9% | $873 / Sq Ft | |
| 09/22/2022 09/22/22 | Sold | $1,475,000 | -1.3% | $760 / Sq Ft | View Prior Sale |
| 08/17/2022 08/17/22 | Pending | -- | -- | -- | |
| 07/22/2022 07/22/22 | For Sale | $1,495,000 | 0.0% | $770 / Sq Ft | |
| 09/04/2014 09/04/14 | Rented | $7,000 | 0.0% | -- | |
| 08/28/2014 08/28/14 | Under Contract | -- | -- | -- | |
| 08/19/2014 08/19/14 | For Rent | $7,000 | 0.0% | -- | |
| 06/04/2013 06/04/13 | Sold | $1,100,000 | -18.5% | $551 / Sq Ft | View Prior Sale |
| 04/24/2013 04/24/13 | Pending | -- | -- | -- | |
| 10/05/2012 10/05/12 | For Sale | $1,350,000 | -- | $676 / Sq Ft |
Purchase History
| Date | Type | Sale Price | Title Company |
|---|---|---|---|
| Grant Deed | -- | None Listed On Document | |
| Grant Deed | -- | Accommodation/Courtesy Recordi | |
| Quit Claim Deed | -- | None Listed On Document | |
| Quit Claim Deed | -- | Fidelity National Title | |
| Grant Deed | -- | Fidelity National Title Co |
Mortgage History
| Date | Status | Loan Amount | Loan Type |
|---|---|---|---|
| Previous Owner | $625,500 | New Conventional |
Source: The MLS
MLS Number: 25597993
APN: 4342-036-089
- 450 N Oakhurst Dr Unit 101
- 457 N Doheny Dr Unit 304
- 432 N Oakhurst Dr Unit 104
- 432 N Oakhurst Dr Unit 503
- 458 N Oakhurst Dr Unit 102
- 455 N Oakhurst Dr Unit 3
- 9014 Rangely Ave
- 450 N Palm Dr Unit 507
- 460 N Palm Dr Unit 501
- 455 N Palm Dr Unit PH
- 419 N Oakhurst Dr Unit 102
- 137 N Doheny Dr
- 425 N Palm Dr Unit 201
- 425 N Palm Dr Unit 403
- 425 N Palm Dr Unit 401
- 425 N Palm Dr Unit 202
- 425 N Palm Dr Unit 104
- 8917 Dorrington Ave
- 8910 Rosewood Ave
- 406 N Oakhurst Dr Unit 204
- 445 N Doheny Dr
- 416 N Doheny Dr Unit 3
- 360 N Doheny Dr Unit 360
- 432 N Oakhurst Dr Unit 503
- 454 N Oakhurst Dr
- 447 N Oakhurst Dr Unit H
- 435 N Oakhurst Dr
- 435 N Oakhurst Dr Unit 701
- 429 N Oakhurst Dr Unit 203
- 9011 Rangely Ave Unit 1
- 460 N Palm Dr Unit 403
- 455 N Palm Dr Unit PH
- 137 N Doheny Dr Unit 4
- 144 N Wetherly Dr
- 415 N Oakhurst Dr Unit FL1-ID280
- 145 N Almont Dr
- 430 N Maple Dr
- 430 N Maple Dr
- 430 N Maple Dr
- 414 N Palm Dr Unit 6

