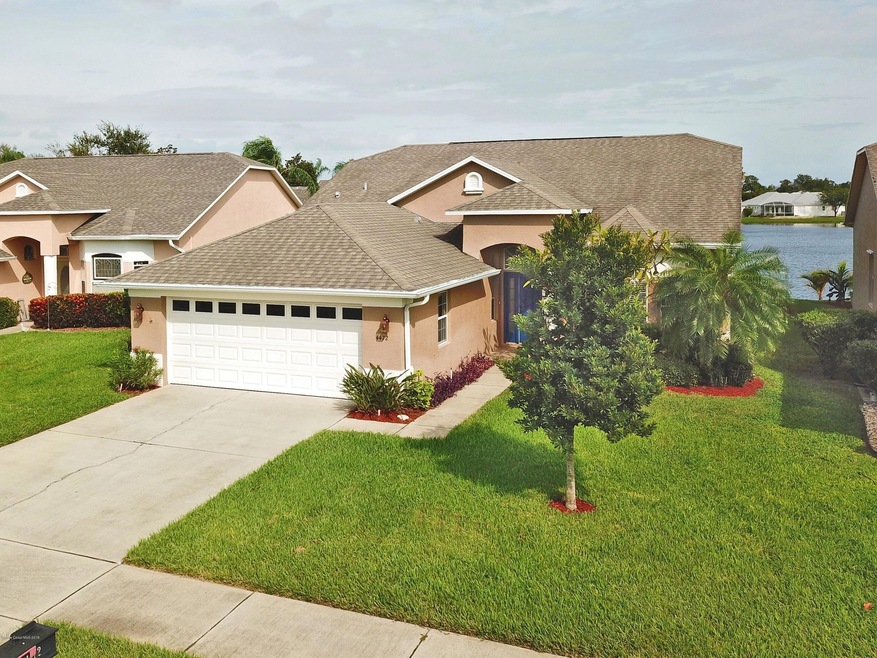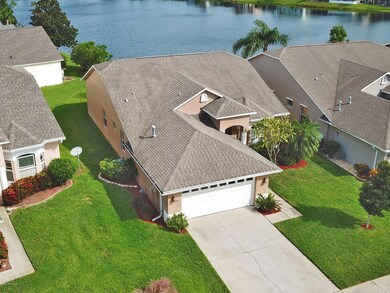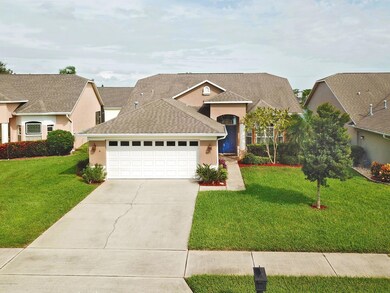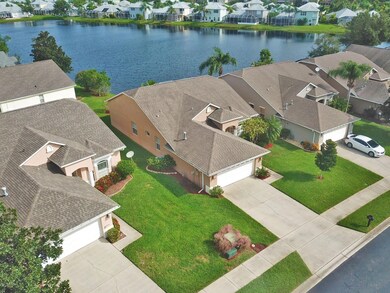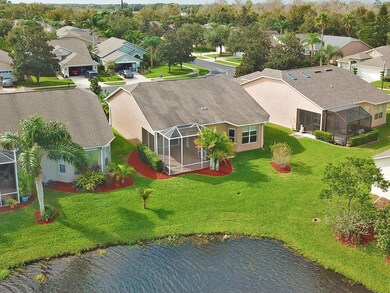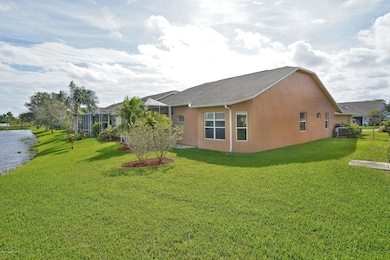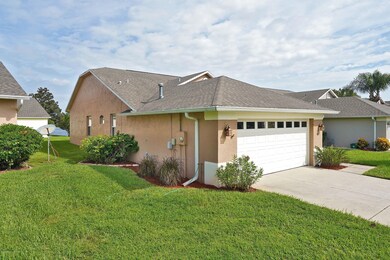
4472 Bowmore Place Melbourne, FL 32940
Suntree NeighborhoodHighlights
- Fitness Center
- Lake View
- Clubhouse
- Suntree Elementary School Rated A-
- Open Floorplan
- Vaulted Ceiling
About This Home
As of February 2022NEW ROOF BEING INSTALLED BEFORE CLOSING!! Highly sought after Sawgrass at Suntree! Freshly painted & open floor plan offers STUNNING views of the lake from the front door, kitchen, formal living room, master bedroom & the back screened patio where the view becomes panoramic! NO CARPET - tile with BAMBOO flooring in ALL the bedrooms & closets are custom built! Kitchen boasts new soft-close wood cabinets, fixtures, granite tops & all stainless steel appliances. Updated bathrooms with granite tops & wood cabinets, master suite with large walk-in closet, garden tub, dual sink vanity & large walk-in shower. Also an indoor laundry room! Gated community, lawn maintenance, irrigation, mulching, pest control and community center with pool all covered by the low HOA! Zoned for Suntree, Delaura & Viera High School. Minutes away from everything you need! This is MUST SEE!
Last Agent to Sell the Property
Coldwell Banker Realty License #3383686 Listed on: 11/19/2019

Last Buyer's Agent
Heather Salter
Blue Marlin Real Estate CB
Home Details
Home Type
- Single Family
Est. Annual Taxes
- $2,073
Year Built
- Built in 2001
Lot Details
- 6,534 Sq Ft Lot
- South Facing Home
HOA Fees
- $125 Monthly HOA Fees
Parking
- 2 Car Attached Garage
- Garage Door Opener
Property Views
- Lake
- Pond
Home Design
- Shingle Roof
- Concrete Siding
- Block Exterior
- Stucco
Interior Spaces
- 1,837 Sq Ft Home
- 1-Story Property
- Open Floorplan
- Vaulted Ceiling
- Ceiling Fan
- Living Room
- Dining Room
- Home Office
- Library
- Screened Porch
- Security Gate
Kitchen
- Breakfast Area or Nook
- Eat-In Kitchen
- Breakfast Bar
- Gas Range
- Microwave
- Dishwasher
- Disposal
Flooring
- Wood
- Tile
Bedrooms and Bathrooms
- 3 Bedrooms
- Walk-In Closet
- 2 Full Bathrooms
- Separate Shower in Primary Bathroom
Laundry
- Laundry Room
- Washer and Gas Dryer Hookup
Outdoor Features
- Patio
Schools
- Suntree Elementary School
- Delaura Middle School
- Viera High School
Utilities
- Central Heating and Cooling System
- Heating System Uses Natural Gas
- Gas Water Heater
- Cable TV Available
Listing and Financial Details
- Assessor Parcel Number 26-36-27-Rs-0000b.0-0086.00
Community Details
Overview
- Association fees include pest control
- $230 Other Monthly Fees
- Sawgrass At Suntree Phase 2 Subdivision
- Maintained Community
Recreation
- Fitness Center
- Community Pool
Additional Features
- Clubhouse
- Phone Entry
Ownership History
Purchase Details
Home Financials for this Owner
Home Financials are based on the most recent Mortgage that was taken out on this home.Purchase Details
Home Financials for this Owner
Home Financials are based on the most recent Mortgage that was taken out on this home.Purchase Details
Home Financials for this Owner
Home Financials are based on the most recent Mortgage that was taken out on this home.Purchase Details
Home Financials for this Owner
Home Financials are based on the most recent Mortgage that was taken out on this home.Purchase Details
Purchase Details
Home Financials for this Owner
Home Financials are based on the most recent Mortgage that was taken out on this home.Similar Homes in Melbourne, FL
Home Values in the Area
Average Home Value in this Area
Purchase History
| Date | Type | Sale Price | Title Company |
|---|---|---|---|
| Warranty Deed | $436,000 | None Listed On Document | |
| Warranty Deed | $315,000 | Prestige Ttl Of Brevard Llc | |
| Warranty Deed | -- | Attorney | |
| Warranty Deed | $218,000 | State Title Partners Llp | |
| Warranty Deed | -- | -- | |
| Warranty Deed | $37,000 | -- |
Mortgage History
| Date | Status | Loan Amount | Loan Type |
|---|---|---|---|
| Open | $186,000 | VA | |
| Previous Owner | $30,000 | New Conventional | |
| Previous Owner | $215,000 | New Conventional | |
| Previous Owner | $165,987 | No Value Available | |
| Previous Owner | $174,400 | No Value Available | |
| Previous Owner | $63,577 | Credit Line Revolving | |
| Previous Owner | $125,600 | Unknown | |
| Previous Owner | $127,600 | New Conventional | |
| Previous Owner | $127,600 | No Value Available |
Property History
| Date | Event | Price | Change | Sq Ft Price |
|---|---|---|---|---|
| 07/16/2025 07/16/25 | For Sale | $435,000 | -0.2% | $237 / Sq Ft |
| 02/01/2022 02/01/22 | Sold | $436,000 | +1.2% | $237 / Sq Ft |
| 12/13/2021 12/13/21 | Pending | -- | -- | -- |
| 12/11/2021 12/11/21 | For Sale | $431,000 | +36.8% | $235 / Sq Ft |
| 01/28/2020 01/28/20 | Sold | $315,000 | -0.9% | $171 / Sq Ft |
| 12/11/2019 12/11/19 | Pending | -- | -- | -- |
| 11/29/2019 11/29/19 | Price Changed | $318,000 | -2.2% | $173 / Sq Ft |
| 11/22/2019 11/22/19 | Price Changed | $325,000 | +1.6% | $177 / Sq Ft |
| 11/18/2019 11/18/19 | For Sale | $320,000 | 0.0% | $174 / Sq Ft |
| 11/13/2019 11/13/19 | Pending | -- | -- | -- |
| 11/06/2019 11/06/19 | For Sale | $320,000 | -- | $174 / Sq Ft |
Tax History Compared to Growth
Tax History
| Year | Tax Paid | Tax Assessment Tax Assessment Total Assessment is a certain percentage of the fair market value that is determined by local assessors to be the total taxable value of land and additions on the property. | Land | Improvement |
|---|---|---|---|---|
| 2023 | $2,625 | $197,390 | $0 | $0 |
| 2022 | $3,312 | $265,660 | $0 | $0 |
| 2021 | $3,445 | $257,930 | $71,250 | $186,680 |
| 2020 | $3,677 | $236,940 | $52,250 | $184,690 |
| 2019 | $2,074 | $155,040 | $0 | $0 |
| 2018 | $2,073 | $152,150 | $0 | $0 |
| 2017 | $2,082 | $149,030 | $0 | $0 |
| 2016 | $2,110 | $145,970 | $35,150 | $110,820 |
| 2015 | $2,162 | $144,960 | $39,900 | $105,060 |
| 2014 | $2,174 | $143,810 | $38,000 | $105,810 |
Agents Affiliated with this Home
-
Brianna Lalumiere

Seller's Agent in 2025
Brianna Lalumiere
EXP Realty, LLC
(727) 641-3957
3 in this area
144 Total Sales
-
Heather Salter

Seller's Agent in 2022
Heather Salter
Blue Marlin Real Estate
(321) 333-6562
3 in this area
25 Total Sales
-
Glenn Teed
G
Seller's Agent in 2020
Glenn Teed
Coldwell Banker Realty
(321) 917-3223
46 Total Sales
Map
Source: Space Coast MLS (Space Coast Association of REALTORS®)
MLS Number: 860097
APN: 26-36-27-RS-0000B.0-0086.00
- 4490 Portage Trail
- 1172 Vestavia Cir
- 4364 Linkwood Place
- 4180 Stoney Point Rd
- 1300 Cape Sable Dr
- 4117 Melrose Ct
- 4104 Melrose Ct
- 4408 Chastain Dr
- 5060 Spinet Dr
- 4669 Chastain Dr
- 984 Wimbledon Dr
- 7904 Risen Star Place
- 963 Spanish Wells Dr
- 3432 Durksly Dr
- 5197 Kirkwall Cir
- 3933 Craigston St
- 934 Spanish Wells Dr
- 5256 Mansford Place
- 4569 Chastain Dr
- 922 Spanish Wells Dr
