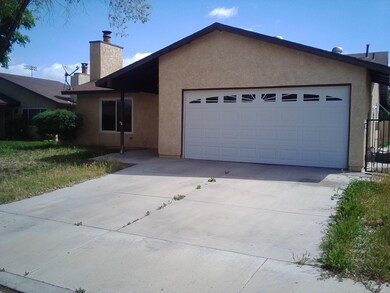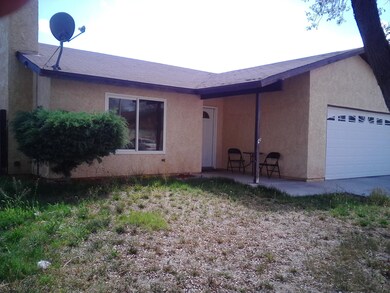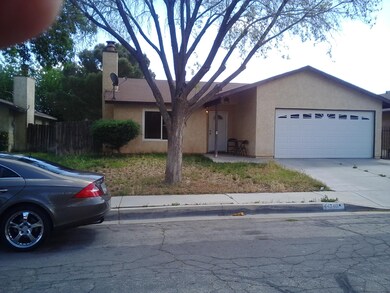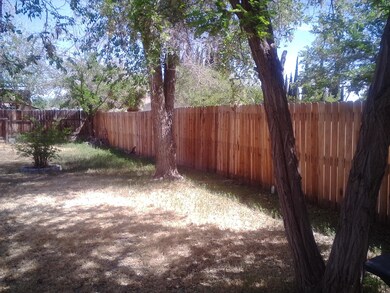
44740 Jefferson Ct Lancaster, CA 93535
East Lancaster NeighborhoodEstimated Value: $406,000 - $444,000
Highlights
- Contemporary Architecture
- Lawn
- Den
- Living Room with Fireplace
- No HOA
- Breakfast Bar
About This Home
As of June 2015Conv. financing
Last Agent to Sell the Property
Ernest Wilson
Century 21 Masters License #00800755 Listed on: 04/06/2015
Last Buyer's Agent
Concha Ramirez
Coldwell Banker-A Hartwig Co. License #01271799

Home Details
Home Type
- Single Family
Est. Annual Taxes
- $3,435
Year Built
- Built in 1983
Lot Details
- Wood Fence
- Back Yard Fenced
- Block Wall Fence
- Lawn
- Property is zoned LRR16500*
Parking
- 2 Car Garage
Home Design
- Contemporary Architecture
- Traditional Architecture
- Combination Foundation
- Composition Roof
- Wood Siding
- Stucco
Interior Spaces
- 1,405 Sq Ft Home
- 1-Story Property
- Living Room with Fireplace
- Dining Area
- Den
Kitchen
- Breakfast Bar
- Gas Oven
- Gas Range
- Disposal
Flooring
- Carpet
- Tile
Bedrooms and Bathrooms
- 3 Bedrooms
Accessible Home Design
- Wheelchair Adaptable
Utilities
- 220 Volts
- Sewer in Street
- Cable TV Available
Community Details
- No Home Owners Association
Listing and Financial Details
- Assessor Parcel Number 3150-031-034
Ownership History
Purchase Details
Home Financials for this Owner
Home Financials are based on the most recent Mortgage that was taken out on this home.Purchase Details
Home Financials for this Owner
Home Financials are based on the most recent Mortgage that was taken out on this home.Purchase Details
Home Financials for this Owner
Home Financials are based on the most recent Mortgage that was taken out on this home.Purchase Details
Purchase Details
Home Financials for this Owner
Home Financials are based on the most recent Mortgage that was taken out on this home.Purchase Details
Home Financials for this Owner
Home Financials are based on the most recent Mortgage that was taken out on this home.Purchase Details
Home Financials for this Owner
Home Financials are based on the most recent Mortgage that was taken out on this home.Purchase Details
Similar Homes in Lancaster, CA
Home Values in the Area
Average Home Value in this Area
Purchase History
| Date | Buyer | Sale Price | Title Company |
|---|---|---|---|
| Aguilar Rafael | -- | Lawyers Title | |
| Aguilar Rafael | $149,000 | Fatcola | |
| Traylor James | $115,000 | Landsafe Title Company | |
| Bank Of New York | $106,250 | Landsafe Title | |
| Haggerty Brenden | $139,500 | Fidelity | |
| Debaets Zisk Clare M | -- | Fidelity | |
| Debaets Zisk Clare M | -- | Fidelity | |
| Debaets Clare M | -- | -- |
Mortgage History
| Date | Status | Borrower | Loan Amount |
|---|---|---|---|
| Open | Aguilar Rafael | $192,000 | |
| Closed | Aguiller Rafael | $185,000 | |
| Closed | Aguilar Rafael | $180,000 | |
| Closed | Aguilar Rafael | $128,000 | |
| Closed | Aguilar Rafael | $126,649 | |
| Previous Owner | Traylor James | $115,000 | |
| Previous Owner | Haggerty Brenden | $30,000 | |
| Previous Owner | Haggerty Brenden | $191,000 | |
| Previous Owner | Haggerty Brenden | $142,086 | |
| Previous Owner | Debaets Clare M | $21,060 |
Property History
| Date | Event | Price | Change | Sq Ft Price |
|---|---|---|---|---|
| 06/05/2015 06/05/15 | Sold | $148,999 | 0.0% | $106 / Sq Ft |
| 04/23/2015 04/23/15 | Pending | -- | -- | -- |
| 04/06/2015 04/06/15 | For Sale | $148,999 | -- | $106 / Sq Ft |
Tax History Compared to Growth
Tax History
| Year | Tax Paid | Tax Assessment Tax Assessment Total Assessment is a certain percentage of the fair market value that is determined by local assessors to be the total taxable value of land and additions on the property. | Land | Improvement |
|---|---|---|---|---|
| 2024 | $3,435 | $175,555 | $35,109 | $140,446 |
| 2023 | $3,334 | $172,114 | $34,421 | $137,693 |
| 2022 | $3,198 | $168,741 | $33,747 | $134,994 |
| 2021 | $2,843 | $165,434 | $33,086 | $132,348 |
| 2019 | $2,788 | $160,528 | $32,105 | $128,423 |
| 2018 | $2,741 | $157,381 | $31,476 | $125,905 |
| 2016 | $2,622 | $151,271 | $30,254 | $121,017 |
| 2015 | $2,277 | $123,214 | $24,641 | $98,573 |
| 2014 | $2,290 | $120,802 | $24,159 | $96,643 |
Agents Affiliated with this Home
-
E
Seller's Agent in 2015
Ernest Wilson
Century 21 Masters
-
C
Buyer's Agent in 2015
Concha Ramirez
Coldwell Banker-A Hartwig Co.
(661) 878-2787
Map
Source: Greater Antelope Valley Association of REALTORS®
MLS Number: 15005318
APN: 3150-031-034
- 3031 E Lingard St
- 3039 Via de Flores
- 0 32th St E & Lancaster Blvd
- 49550 30th St E
- 2645 E Nugent St
- 44628 26th St E
- 30 30th St E
- 45131 28th St E Unit Spc 19
- 2644 Mora Ct
- 2352 E Kildare St
- 0 30th St E Unit 24008977
- 0 Cor 28th Ste Ave Unit I 24000298
- 0 Cor Avenue I 27th Ste Unit 24000297
- 45117 Biscay Ave
- 45117 Biscay St
- 2301 E Newgrove St
- 2550 E Avenue I Unit 30
- 2550 E Avenue I Unit 21
- 2550 E Avenue I Unit Spc 15
- 2550 E Avenue I Unit 118
- 44740 Jefferson Ct
- 44734 Jefferson Ct
- 44746 Jefferson Ct
- 44745 Sarah Ln
- 44752 Jefferson Ct
- 44737 Sarah Ln
- 44749 Sarah Ln
- 44755 Sarah Ln
- 44758 Jefferson Ct
- 44737 Jefferson Ct
- 2826 E Lingard St
- 2830 E Lingard St
- 44761 Sarah Ln
- 44755 Jefferson Ct
- 2820 E Lingard St
- 2836 E Lingard St
- 2814 E Lingard St
- 2842 E Lingard St
- 44761 Jefferson Ct
- 2808 E Lingard St





