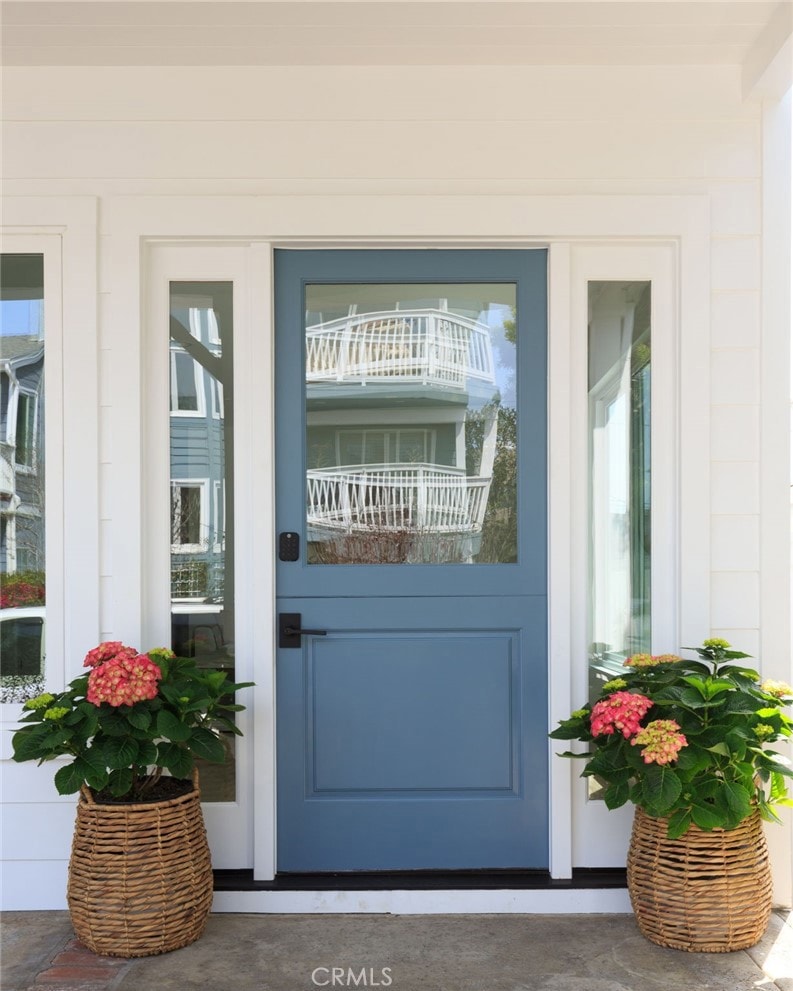
448 35th St Manhattan Beach, CA 90266
Highlights
- Ocean View
- Two Primary Bedrooms
- Deck
- Grand View Elementary School Rated A
- Open Floorplan
- Wood Flooring
About This Home
As of May 2025Whether you’re looking for the ultimate summer retreat or a forever home in a stellar school district, this home has it all. Defining laid back luxury, this practically brand new beach home has been reimagined into a sleek and airy paradise designed to make you feel like you’re on vacation every day. Roll out of bed and head down to your favorite coffee shop just a block away, one more block and you’re on the sand. The large front porch and multiple patios will be your favorite spot to sunbathe, sip cocktails or gaze out at the ocean like you own it, because with this house you kind of do. Inside it’s all about luxury, the kitchen is a chef’s dream with top of the line Thermador appliances. An oversized island offers ample space for family gatherings, while the walk-in pantry ensures that everything you need is just an arm’s reach away. The primary suite has a direct ocean view and spa bathroom. Walk in closets and solid wood floors are icing on the cake. The neighbors? They’ll tell you it’s the best block in town—street potlucks, kids playing in the street, and a sense of community so strong it almost feels like a Hallmark movie (minus the drama, of course).It’s the perfect year-round beach escape where all the updates have been done for you. Grab your towel, kick off your shoes and start living the life you deserve.
Last Agent to Sell the Property
Carmody Real Estate, Inc. Brokerage Phone: 310-989-4466 License #01442217 Listed on: 04/03/2025
Home Details
Home Type
- Single Family
Est. Annual Taxes
- $32,276
Year Built
- Built in 1923
Lot Details
- 2,707 Sq Ft Lot
- Density is up to 1 Unit/Acre
- Property is zoned MNRS
Parking
- 2 Car Attached Garage
- Parking Available
Interior Spaces
- 2,892 Sq Ft Home
- 2-Story Property
- Open Floorplan
- High Ceiling
- Recessed Lighting
- Living Room with Fireplace
- Wood Flooring
- Ocean Views
- Laundry Room
Kitchen
- Walk-In Pantry
- Built-In Range
- Dishwasher
- Disposal
Bedrooms and Bathrooms
- 4 Bedrooms
- All Upper Level Bedrooms
- Double Master Bedroom
- Walk-In Closet
- Remodeled Bathroom
- Makeup or Vanity Space
- Dual Vanity Sinks in Primary Bathroom
- Low Flow Toliet
- Soaking Tub
- Multiple Shower Heads
- Separate Shower
- Exhaust Fan In Bathroom
Eco-Friendly Details
- ENERGY STAR Qualified Appliances
- Energy-Efficient Windows
- Energy-Efficient Construction
- Energy-Efficient HVAC
- Energy-Efficient Insulation
- Water-Smart Landscaping
Outdoor Features
- Balcony
- Deck
- Open Patio
- Front Porch
Location
- Suburban Location
Schools
- Mira Cos High School
Utilities
- Central Heating and Cooling System
- Hot Water Circulator
- ENERGY STAR Qualified Water Heater
Community Details
- No Home Owners Association
Listing and Financial Details
- Tax Lot 37
- Tax Tract Number 4861
- Assessor Parcel Number 4175008004
- $582 per year additional tax assessments
Ownership History
Purchase Details
Home Financials for this Owner
Home Financials are based on the most recent Mortgage that was taken out on this home.Purchase Details
Home Financials for this Owner
Home Financials are based on the most recent Mortgage that was taken out on this home.Similar Homes in Manhattan Beach, CA
Home Values in the Area
Average Home Value in this Area
Purchase History
| Date | Type | Sale Price | Title Company |
|---|---|---|---|
| Grant Deed | $4,500,000 | Lawyers Title Company | |
| Grant Deed | -- | Lawyers Title Company |
Mortgage History
| Date | Status | Loan Amount | Loan Type |
|---|---|---|---|
| Open | $3,600,000 | New Conventional | |
| Previous Owner | $200,000 | Credit Line Revolving | |
| Previous Owner | $1,000,000 | Unknown | |
| Previous Owner | $630,000 | Unknown |
Property History
| Date | Event | Price | Change | Sq Ft Price |
|---|---|---|---|---|
| 05/09/2025 05/09/25 | Sold | $4,500,000 | +15.5% | $1,556 / Sq Ft |
| 04/10/2025 04/10/25 | Pending | -- | -- | -- |
| 04/03/2025 04/03/25 | For Sale | $3,895,000 | -- | $1,347 / Sq Ft |
Tax History Compared to Growth
Tax History
| Year | Tax Paid | Tax Assessment Tax Assessment Total Assessment is a certain percentage of the fair market value that is determined by local assessors to be the total taxable value of land and additions on the property. | Land | Improvement |
|---|---|---|---|---|
| 2025 | $32,276 | $2,884,560 | $2,833,560 | $51,000 |
| 2024 | $32,276 | $2,828,000 | $2,778,000 | $50,000 |
| 2023 | $13,727 | $1,181,416 | $809,143 | $372,273 |
| 2022 | $13,494 | $1,158,252 | $793,278 | $364,974 |
| 2021 | $13,288 | $1,135,542 | $777,724 | $357,818 |
| 2020 | $13,167 | $1,123,900 | $769,750 | $354,150 |
| 2019 | $12,937 | $1,101,863 | $754,657 | $347,206 |
| 2018 | $12,656 | $1,080,259 | $739,860 | $340,399 |
| 2016 | $11,671 | $1,038,313 | $711,131 | $327,182 |
| 2015 | $11,431 | $1,022,718 | $700,450 | $322,268 |
| 2014 | $11,275 | $1,002,686 | $686,730 | $315,956 |
Agents Affiliated with this Home
-
Rebecca Chambliss
R
Seller's Agent in 2025
Rebecca Chambliss
Carmody Real Estate, Inc.
(310) 989-4466
1 in this area
24 Total Sales
-
Melissa Okabe

Buyer's Agent in 2025
Melissa Okabe
Alta Properties
(310) 245-2564
1 in this area
32 Total Sales
Map
Source: California Regional Multiple Listing Service (CRMLS)
MLS Number: PV25073475
APN: 4175-008-004






