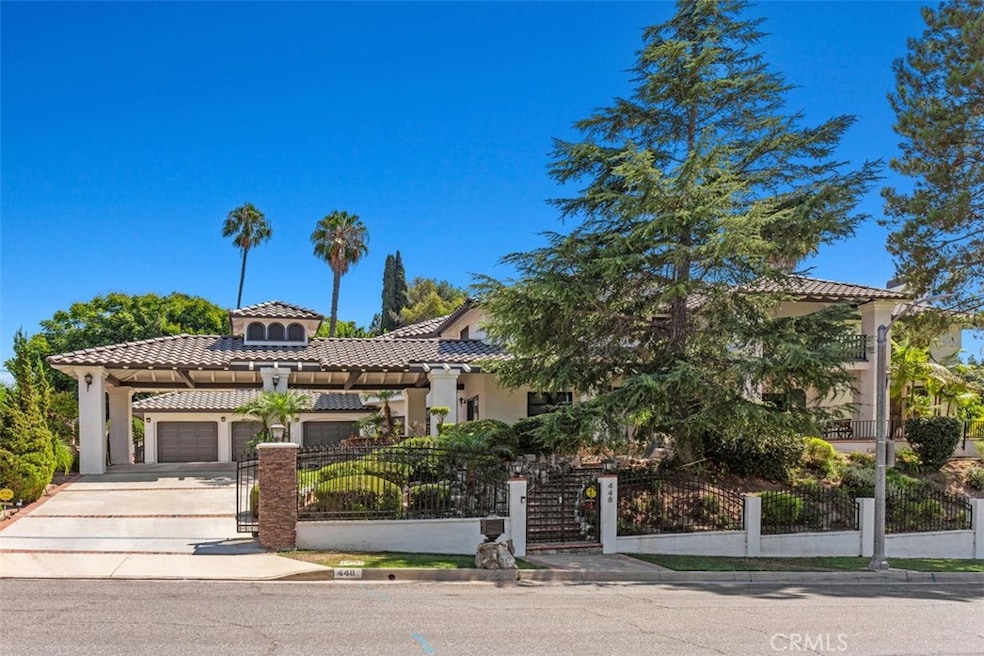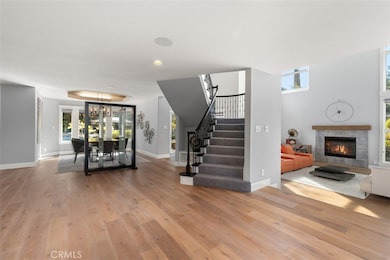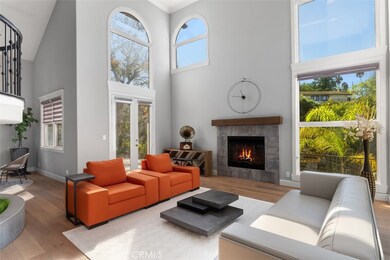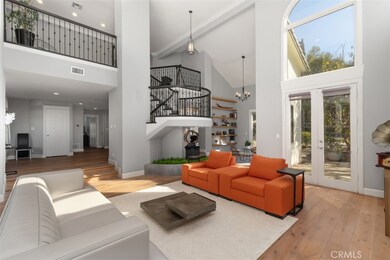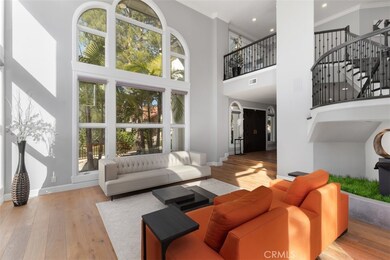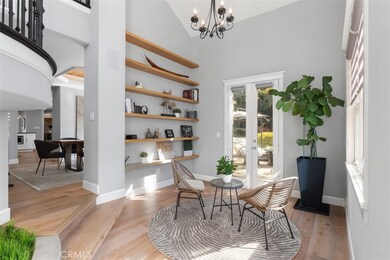
448 Moderno Place Fullerton, CA 92835
Sunny Hills NeighborhoodHighlights
- Heated In Ground Pool
- Fishing
- Primary Bedroom Suite
- Laguna Road Elementary School Rated A
- Home fronts a pond
- Gated Parking
About This Home
As of March 2025Welcome to this Exquisite custom-built Mediterranean home, perfectly situated on a coveted corner lot in the highly desirable Sunny Hills-Laguna Lake neighborhood. Spanning an Impressive 4,529 square feet, this thoughtfully designed estate offers 5 bedrooms, 4.5 bathrooms situated on 18,645 square feet of land. As you approach the home, a Private Gated driveway leads to a charming Porte-Cochere, a 3 car garage, and a spacious patio entry. Step through the grand double doors into a Magnificent foyer that sets the tone for the home's luxurious ambiance. Formal living room features high ceilings, a striking fireplace, and floor-to-ceiling windows that flood the space with natural light. Formal dining room offers picturesque views of the backyard and is adorned with a beautiful chandelier. This space gives room for a table of any size, allowing an ideal setting to enjoy memorable meals during both intimate or large gatherings. The gourmet kitchen is a Chef's dream, equipped with a sub-zero refrigerator, a 6-burner range with a pot filler, ample counterspace, and a sunny breakfast nook. Nearby, the spacious family room boasts a built-in entertainment center and expansive views of the backyard. A downstairs ensuite bedroom provides privacy and convenience, making it ideal for multi-generational living or guest accommodations. Ascend one of two staircases to the upper level, where a loft overlooks the formal living room and opens to a balcony through French doors. The upstairs office offers a versatile workspace. Primary suite is a private sanctuary featuring a cozy fireplace, a spa-like bathroom, walk-in closet, and balcony access with stunning views of the backyard. Three additional upstairs bedrooms, all with ensuite bathrooms, offer comfort and ample space. Extremely private backyard is an entertainer’s paradise. Highlights include lush landscaping, a sparkling pool and spa, a covered outdoor kitchen with concrete countertops, BBQ, refrigerator and sink. Follow tranquil pathways to the gazebo overlooking a koi pond with a cascading waterfall. Enjoy the putting green, lounge by the pool, dine al fresco or host a soiree in this outdoor oasis. Additional features include new roof 23', exterior paint 23', PAID SOLAR 23', a laundry, pantry and mudroom. Both the downstairs bonus room and office have potential for conversion into additional bedrooms, enhancing the home's flexibility. Served by award-winning schools:Laguna Road, Parks, and Sunny Hills. No HOA fees.
Last Agent to Sell the Property
First Team Real Estate Brokerage Email: jeannettedemarco@firstteam.com License #02100313 Listed on: 01/14/2025

Last Buyer's Agent
First Team Real Estate Brokerage Email: jeannettedemarco@firstteam.com License #02100313 Listed on: 01/14/2025

Home Details
Home Type
- Single Family
Est. Annual Taxes
- $24,730
Year Built
- Built in 1986
Lot Details
- 0.43 Acre Lot
- Home fronts a pond
- Wrought Iron Fence
- Brick Fence
- Landscaped
- Sprinkler System
- Private Yard
- Lawn
Parking
- 3 Car Direct Access Garage
- 6 Open Parking Spaces
- Porte-Cochere
- Parking Available
- Three Garage Doors
- Gated Parking
Property Views
- Pond
- City Lights
- Mountain
Home Design
- Mediterranean Architecture
- Turnkey
- Slab Foundation
- Spanish Tile Roof
- Stucco
Interior Spaces
- 4,529 Sq Ft Home
- 2-Story Property
- Dual Staircase
- Built-In Features
- Cathedral Ceiling
- Ceiling Fan
- Double Door Entry
- Family Room Off Kitchen
- Living Room with Fireplace
- Dining Room
- Home Office
- Library
- Loft
- Bonus Room
- Utility Room
- Attic Fan
Kitchen
- Breakfast Area or Nook
- Open to Family Room
- Breakfast Bar
- Butlers Pantry
- Six Burner Stove
- Microwave
- Dishwasher
- Disposal
Flooring
- Wood
- Carpet
- Tile
Bedrooms and Bathrooms
- 5 Bedrooms | 1 Main Level Bedroom
- Fireplace in Primary Bedroom
- Primary Bedroom Suite
- Walk-In Closet
- Jack-and-Jill Bathroom
- Maid or Guest Quarters
- In-Law or Guest Suite
- Bathroom on Main Level
- Dual Vanity Sinks in Primary Bathroom
- Soaking Tub
- Bathtub with Shower
- Walk-in Shower
- Exhaust Fan In Bathroom
Laundry
- Laundry Room
- Washer and Electric Dryer Hookup
Home Security
- Carbon Monoxide Detectors
- Fire and Smoke Detector
Eco-Friendly Details
- Solar owned by seller
Pool
- Heated In Ground Pool
- Heated Spa
- In Ground Spa
Outdoor Features
- Balcony
- Patio
- Exterior Lighting
- Gazebo
- Rain Gutters
- Front Porch
Schools
- Sunset Lane Elementary School
- Parks Middle School
- Sunny Hills High School
Utilities
- Central Heating and Cooling System
- Natural Gas Connected
- Phone Available
- Cable TV Available
Listing and Financial Details
- Tax Lot 2
- Tax Tract Number 10317
- Assessor Parcel Number 29245122
- $392 per year additional tax assessments
Community Details
Overview
- No Home Owners Association
- Sunny Hills Subdivision
- Community Lake
Recreation
- Fishing
- Park
- Horse Trails
- Hiking Trails
- Bike Trail
Ownership History
Purchase Details
Home Financials for this Owner
Home Financials are based on the most recent Mortgage that was taken out on this home.Purchase Details
Home Financials for this Owner
Home Financials are based on the most recent Mortgage that was taken out on this home.Purchase Details
Purchase Details
Home Financials for this Owner
Home Financials are based on the most recent Mortgage that was taken out on this home.Purchase Details
Home Financials for this Owner
Home Financials are based on the most recent Mortgage that was taken out on this home.Purchase Details
Similar Homes in Fullerton, CA
Home Values in the Area
Average Home Value in this Area
Purchase History
| Date | Type | Sale Price | Title Company |
|---|---|---|---|
| Grant Deed | $3,050,000 | Western Resources Title | |
| Grant Deed | $2,200,000 | Chicago Title Company | |
| Trustee Deed | $800,000 | Chicago Title Company | |
| Grant Deed | $1,370,000 | Wfg National Title | |
| Interfamily Deed Transfer | -- | North American Title Co | |
| Interfamily Deed Transfer | -- | -- | |
| Interfamily Deed Transfer | -- | -- |
Mortgage History
| Date | Status | Loan Amount | Loan Type |
|---|---|---|---|
| Open | $2,275,000 | New Conventional | |
| Previous Owner | $700,000 | New Conventional | |
| Previous Owner | $500,000 | Unknown | |
| Previous Owner | $0 | Unknown | |
| Previous Owner | $890,500 | Adjustable Rate Mortgage/ARM | |
| Previous Owner | $730,000 | Adjustable Rate Mortgage/ARM | |
| Previous Owner | $200,000 | Credit Line Revolving | |
| Previous Owner | $1,031,000 | Fannie Mae Freddie Mac | |
| Previous Owner | $531,429 | Stand Alone First | |
| Previous Owner | $66,000 | Credit Line Revolving | |
| Previous Owner | $75,000 | Credit Line Revolving | |
| Previous Owner | $525,000 | Unknown | |
| Previous Owner | $540,000 | No Value Available |
Property History
| Date | Event | Price | Change | Sq Ft Price |
|---|---|---|---|---|
| 03/10/2025 03/10/25 | Sold | $3,050,000 | -3.8% | $673 / Sq Ft |
| 02/08/2025 02/08/25 | Pending | -- | -- | -- |
| 01/23/2025 01/23/25 | For Sale | $3,169,000 | +42.7% | $700 / Sq Ft |
| 09/30/2021 09/30/21 | Sold | $2,220,000 | +23.4% | $490 / Sq Ft |
| 08/19/2021 08/19/21 | Pending | -- | -- | -- |
| 08/17/2021 08/17/21 | For Sale | $1,799,000 | -19.0% | $397 / Sq Ft |
| 08/02/2021 08/02/21 | Off Market | $2,220,000 | -- | -- |
| 07/24/2021 07/24/21 | For Sale | $1,799,000 | +31.3% | $397 / Sq Ft |
| 02/10/2017 02/10/17 | Sold | $1,370,000 | -7.4% | $302 / Sq Ft |
| 12/27/2016 12/27/16 | Pending | -- | -- | -- |
| 12/09/2016 12/09/16 | Price Changed | $1,480,000 | -6.3% | $327 / Sq Ft |
| 10/25/2016 10/25/16 | For Sale | $1,580,000 | -- | $349 / Sq Ft |
Tax History Compared to Growth
Tax History
| Year | Tax Paid | Tax Assessment Tax Assessment Total Assessment is a certain percentage of the fair market value that is determined by local assessors to be the total taxable value of land and additions on the property. | Land | Improvement |
|---|---|---|---|---|
| 2024 | $24,730 | $2,288,880 | $1,459,311 | $829,569 |
| 2023 | $24,146 | $2,244,000 | $1,430,697 | $813,303 |
| 2022 | $24,012 | $2,200,000 | $1,402,644 | $797,356 |
| 2021 | $16,233 | $1,468,915 | $766,953 | $701,962 |
| 2020 | $16,149 | $1,453,854 | $759,089 | $694,765 |
| 2019 | $15,713 | $1,425,348 | $744,205 | $681,143 |
| 2018 | $15,476 | $1,397,400 | $729,612 | $667,788 |
| 2017 | $10,123 | $907,545 | $264,044 | $643,501 |
| 2016 | $9,909 | $889,750 | $258,866 | $630,884 |
| 2015 | $9,629 | $876,386 | $254,978 | $621,408 |
| 2014 | $9,348 | $859,219 | $249,983 | $609,236 |
Agents Affiliated with this Home
-
Jeannette DeMarco

Seller's Agent in 2025
Jeannette DeMarco
First Team Real Estate
(714) 801-4334
1 in this area
21 Total Sales
-
Kenny Oh

Seller's Agent in 2021
Kenny Oh
Redpoint Realty
(714) 240-7773
1 in this area
24 Total Sales
-

Seller Co-Listing Agent in 2021
Kristie Lee
Team Spirit Realty Inc
-
Young Ju Park

Buyer's Agent in 2021
Young Ju Park
New Star Realty & Investment
(714) 576-9922
9 in this area
57 Total Sales
-
Wenxiao Luo

Seller's Agent in 2017
Wenxiao Luo
RE/MAX
1 in this area
22 Total Sales
Map
Source: California Regional Multiple Listing Service (CRMLS)
MLS Number: PW24165632
APN: 292-451-22
- 880 Hartford Ln
- 3733 N Harbor Blvd Unit 14
- 1320 Lakeview Ave
- 1320 Lynwood St
- 831 W Las Palmas Dr
- 3821 Lariat Place
- 3210 Las Faldas Dr
- 3016 Milagro Way
- 3001 Valera Way
- 364 Cienaga Dr
- 3120 Las Faldas Dr
- 312 Vista Dr Unit 113
- 1540 Coachwood St
- 3212 Sunnywood Dr
- 2812 Sunnywood Dr
- 2900 San Juan Dr
- 488 Cienaga Dr
- 401 Buena Vista Ave
- 600 Pueblo Place
- 911 Laguna Rd
