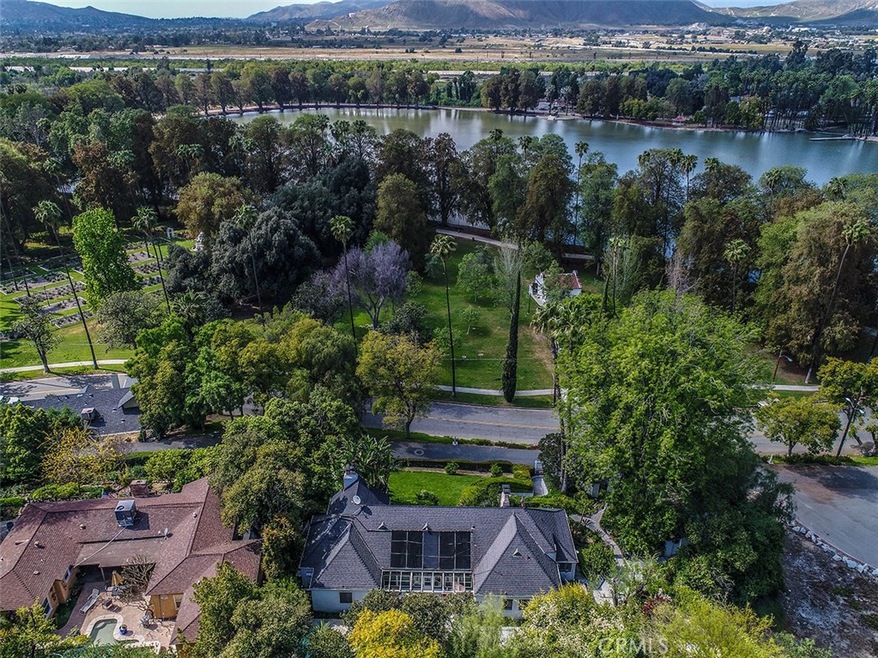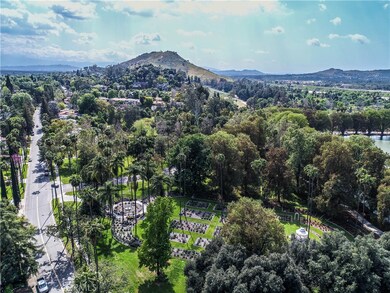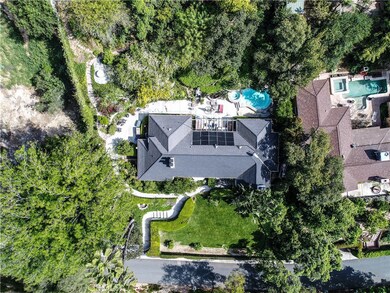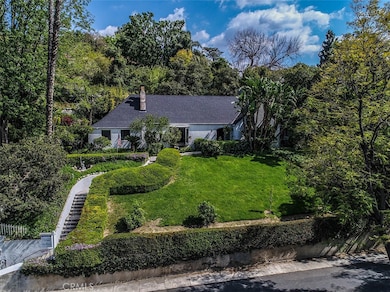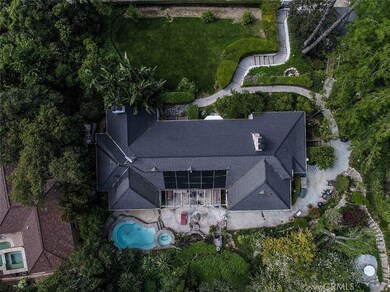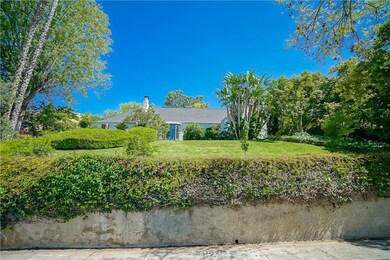
4483 Randall Rd Riverside, CA 92501
Downtown Riverside NeighborhoodHighlights
- Lake Front
- Art Studio
- In Ground Pool
- Polytechnic High School Rated A-
- Wine Cellar
- 17,000 Sq Ft lot
About This Home
As of February 2025Perched above the hustle and bustle, in a world all its own, this 1927 Normandy Revival Estate will leave you with your head in the clouds. This lake front historic home has it all. Built by C.B. Mason, on two lots nestled into the North Hill, for perfect views of Lake Evans. Thoughtfully designed with 3 bedrooms and 2 bathrooms, original unique wide plank oak floors, in the living room and dining room. The formal living room is massive with a charming fireplace and tray ceilings, The large formal dining room is most exquisite with original light sconces and chandelier. The Kitchen exudes vintage charm with original cabinets and antique re-purposed “TavaLanes” wood counters. Bedroom off the kitchen has its own bathroom. Two Bedrooms in the South wing share a bathroom, one of the bedrooms even has its own fireplace! The Sunroom is used as an office with built in book cases, and Sausalito tile floors. The back yard is as private and serene as they come with a plunge pool and spa surrounded by many mature trees and water falls. Explore the gardens by climbing stairs and pathways that lead to breathtaking views and plenty of spots for reflection among all the natural beauty. The home also features a walk in basement, and an Art Studio. Also recently updated New copper plumbing, water heater, Lennox 5 ton a/c and heater. located on a Cul-de-sac near a beautiful park and lake!
Last Agent to Sell the Property
NEST REAL ESTATE License #01879574 Listed on: 08/16/2017

Home Details
Home Type
- Single Family
Year Built
- Built in 1927
Lot Details
- 0.39 Acre Lot
- Lake Front
- Cul-De-Sac
- Garden
- Back and Front Yard
- 207102001
- Property is zoned R1065
Parking
- 2 Car Garage
- Parking Available
Home Design
- French Architecture
- Turnkey
Interior Spaces
- 2,200 Sq Ft Home
- 1-Story Property
- Built-In Features
- High Ceiling
- Formal Entry
- Wine Cellar
- Living Room with Fireplace
- Dining Room
- Home Office
- Art Studio
- Workshop
- Wood Flooring
- Lake Views
- Walk-In Pantry
- Laundry Room
Bedrooms and Bathrooms
- 3 Main Level Bedrooms
- Fireplace in Primary Bedroom
- 2 Full Bathrooms
Outdoor Features
- In Ground Pool
- Access To Lake
- Exterior Lighting
- Gazebo
- Separate Outdoor Workshop
- Outbuilding
Location
- Property is near a park
Schools
- Bryant Elementary School
- Polytechnic High School
Utilities
- High Efficiency Air Conditioning
- Central Heating and Cooling System
Community Details
- No Home Owners Association
Listing and Financial Details
- Tax Lot 4
- Assessor Parcel Number 207102002
Similar Homes in Riverside, CA
Home Values in the Area
Average Home Value in this Area
Property History
| Date | Event | Price | Change | Sq Ft Price |
|---|---|---|---|---|
| 02/07/2025 02/07/25 | Sold | $750,000 | +0.1% | $341 / Sq Ft |
| 01/28/2025 01/28/25 | Price Changed | $749,000 | -0.1% | $340 / Sq Ft |
| 12/21/2024 12/21/24 | Price Changed | $750,000 | -6.1% | $341 / Sq Ft |
| 11/13/2024 11/13/24 | For Sale | $799,000 | +46.6% | $363 / Sq Ft |
| 10/19/2017 10/19/17 | Sold | $545,000 | 0.0% | $248 / Sq Ft |
| 09/01/2017 09/01/17 | Pending | -- | -- | -- |
| 09/01/2017 09/01/17 | For Sale | $545,000 | 0.0% | $248 / Sq Ft |
| 08/30/2017 08/30/17 | Off Market | $545,000 | -- | -- |
| 08/16/2017 08/16/17 | For Sale | $545,000 | -- | $248 / Sq Ft |
Tax History Compared to Growth
Agents Affiliated with this Home
-
ROBERT ADAMS

Seller's Agent in 2025
ROBERT ADAMS
First Team Real Estate
(909) 702-9205
3 in this area
84 Total Sales
-
Jerine Jno-charles
J
Seller Co-Listing Agent in 2025
Jerine Jno-charles
First Team Real Estate
(909) 977-1009
1 in this area
3 Total Sales
-
Christian Fernandez

Buyer's Agent in 2025
Christian Fernandez
eXp Realty of Southern Ca, Inc
(562) 500-4283
1 in this area
78 Total Sales
-
Nathan Roesler
N
Buyer Co-Listing Agent in 2025
Nathan Roesler
eXp Realty of Southern Ca, Inc
(714) 626-2000
2 in this area
38 Total Sales
-
Crystal Coleman

Seller's Agent in 2017
Crystal Coleman
NEST REAL ESTATE
(951) 801-0924
21 in this area
51 Total Sales
-
FREDERICK GORDON

Seller Co-Listing Agent in 2017
FREDERICK GORDON
REALTY MASTERS & ASSOCIATES
(951) 545-8846
18 in this area
45 Total Sales
Map
Source: California Regional Multiple Listing Service (CRMLS)
MLS Number: IV17190270
APN: 207-102-002
- 3141 Locust St
- 4536 Indian Hill Rd
- 4478 4th St
- 3361 Brockton Ave
- 0 Indian Hill Unit RS25146932
- 0 Indian Hill Rd Unit IG24181665
- 3820 Ridge Rd
- 3987 4th St
- 3891 4th St
- 4495 Mission Inn Ave
- 3858 4th St
- 3852 4th St
- 3624 Brockton Ave
- 1810 Parkplace Ln
- 1927 Kenton
- 3857 Pine St
- 2925 Lemon St
- 1782 Park Place Ln
- 3520 Poplar St
- 3354 Orange St
