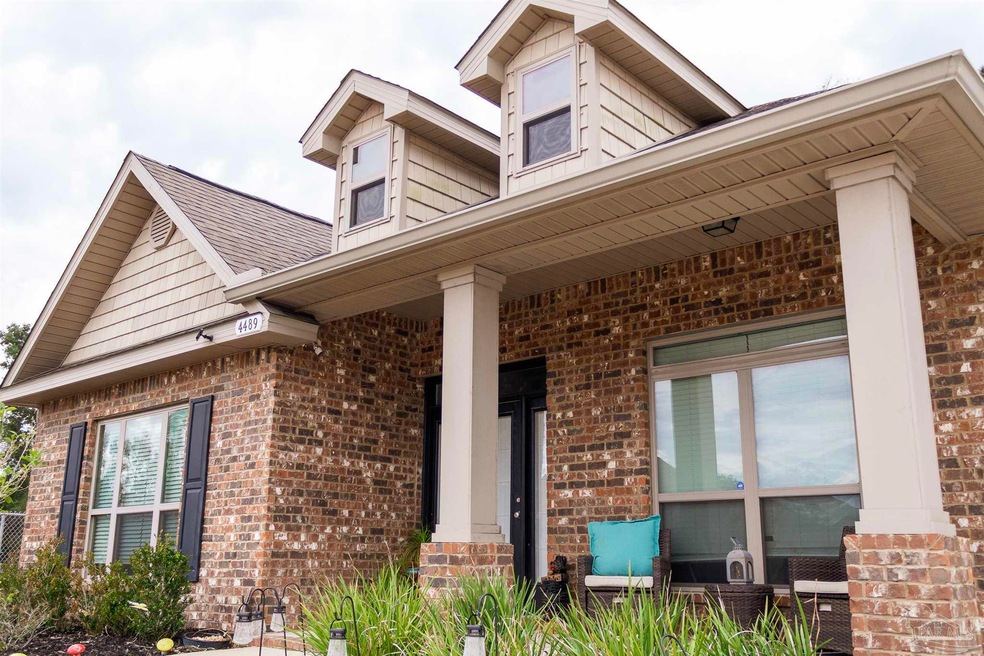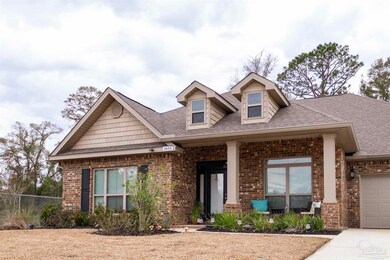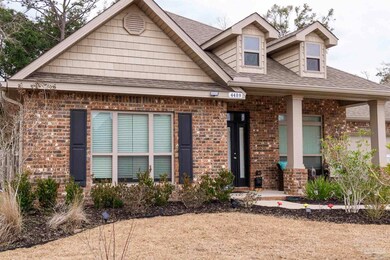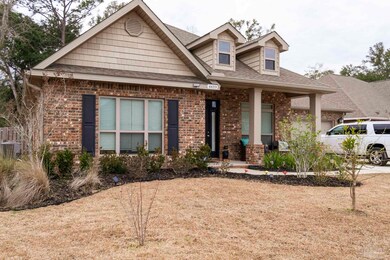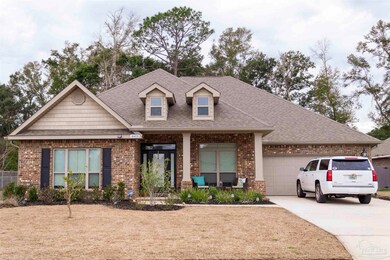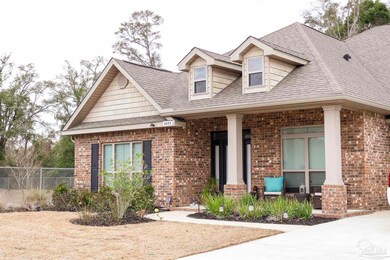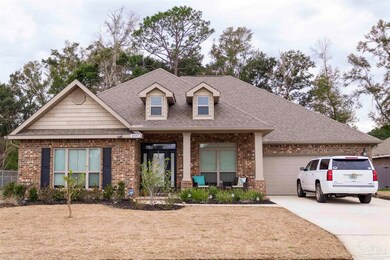
Estimated Value: $468,000 - $502,944
Highlights
- Heated Pool and Spa
- Wood Flooring
- Granite Countertops
- Traditional Architecture
- High Ceiling
- Home Office
About This Home
As of April 2022A beautiful home with 5 Bedroom 3 Bath split & open floor plan home is built in a terrific community that is quietly and conveniently located within minutes to schools, hospitals, shopping, libraries etc. It features a beautiful covered front porch and back patio has 1000 extra square feet, floodlights and ceiling fans. The pool can be heated using gas/propane. Exterior gutters. Master suite features large walk-in closet, his and her double vanities, linen closet for extra storage, garden tub and 5ft tile shower. Kitchen has an island, nice size pantry & Stainless Steel Frigidaire appliances (range, microwave and dishwasher)upgraded dishwasher and microwave, tile backsplash. Hardwood flooring through out excluding bedrooms, 16x16 tile floors in bathroom and laundry, tile shower in master bathroom, upgraded lighting, granite countertops, beveled mirrors, painted garage, recessed lights in kitchen, family room and over master shower, stainless steel Frigidaire appliances, brushed nickel plumbing fixtures and much more. Washer/dryer
Home Details
Home Type
- Single Family
Year Built
- Built in 2017
Lot Details
- 0.28 Acre Lot
- Privacy Fence
HOA Fees
- $34 Monthly HOA Fees
Parking
- 2 Car Garage
- Garage Door Opener
Home Design
- Traditional Architecture
- Slab Foundation
- Frame Construction
- Shingle Roof
Interior Spaces
- 3,113 Sq Ft Home
- 1-Story Property
- Crown Molding
- High Ceiling
- Ceiling Fan
- Recessed Lighting
- Fireplace
- Double Pane Windows
- Shutters
- Family Room Downstairs
- Formal Dining Room
- Home Office
- Fire and Smoke Detector
Kitchen
- Breakfast Area or Nook
- Built-In Microwave
- Dishwasher
- Kitchen Island
- Granite Countertops
Flooring
- Wood
- Carpet
- Tile
Bedrooms and Bathrooms
- 5 Bedrooms
- Walk-In Closet
- 3 Full Bathrooms
- Granite Bathroom Countertops
- Dual Vanity Sinks in Primary Bathroom
- Soaking Tub
- Separate Shower
Eco-Friendly Details
- Energy-Efficient Insulation
Pool
- Heated Pool and Spa
- Gunite Pool
Outdoor Features
- Fire Pit
- Rain Gutters
- Porch
Schools
- Pea Ridge Elementary School
- Avalon Middle School
- Pace High School
Utilities
- Central Heating and Cooling System
- Electric Water Heater
Listing and Financial Details
- Assessor Parcel Number 101N29172700C000010
Community Details
Overview
- Heritage Estates Subdivision
Recreation
- Community Pool or Spa Combo
Ownership History
Purchase Details
Home Financials for this Owner
Home Financials are based on the most recent Mortgage that was taken out on this home.Purchase Details
Home Financials for this Owner
Home Financials are based on the most recent Mortgage that was taken out on this home.Purchase Details
Similar Homes in the area
Home Values in the Area
Average Home Value in this Area
Purchase History
| Date | Buyer | Sale Price | Title Company |
|---|---|---|---|
| Odom Benjamin T | $499,900 | New Title Company Name | |
| Gillialand Rebecca D | $298,400 | Dhi Title Of Florida Inc | |
| D R Horton Inc | $1,576,000 | -- |
Mortgage History
| Date | Status | Borrower | Loan Amount |
|---|---|---|---|
| Previous Owner | Gilliland Rebecca D | $291,278 | |
| Previous Owner | Gillialand Rebecca D | $298,400 |
Property History
| Date | Event | Price | Change | Sq Ft Price |
|---|---|---|---|---|
| 04/11/2022 04/11/22 | Sold | $499,900 | 0.0% | $161 / Sq Ft |
| 02/22/2022 02/22/22 | Pending | -- | -- | -- |
| 02/18/2022 02/18/22 | For Sale | $499,900 | +67.5% | $161 / Sq Ft |
| 10/20/2017 10/20/17 | Sold | $298,400 | 0.0% | $96 / Sq Ft |
| 09/27/2017 09/27/17 | Pending | -- | -- | -- |
| 08/23/2017 08/23/17 | Price Changed | $298,400 | -4.8% | $96 / Sq Ft |
| 07/26/2017 07/26/17 | For Sale | $313,400 | -- | $101 / Sq Ft |
Tax History Compared to Growth
Tax History
| Year | Tax Paid | Tax Assessment Tax Assessment Total Assessment is a certain percentage of the fair market value that is determined by local assessors to be the total taxable value of land and additions on the property. | Land | Improvement |
|---|---|---|---|---|
| 2024 | -- | $377,526 | $45,000 | $332,526 |
| 2023 | $0 | $384,618 | $55,000 | $329,618 |
| 2022 | $3,300 | $289,255 | $0 | $0 |
| 2021 | $3,266 | $280,830 | $0 | $0 |
| 2020 | $3,049 | $262,160 | $0 | $0 |
| 2019 | $2,978 | $256,266 | $0 | $0 |
| 2018 | $2,817 | $251,488 | $0 | $0 |
| 2017 | $170 | $12,600 | $0 | $0 |
| 2016 | $173 | $12,600 | $0 | $0 |
Agents Affiliated with this Home
-
John Alumbaugh

Seller's Agent in 2022
John Alumbaugh
KELLER WILLIAMS REALTY GULF COAST
(850) 777-7347
212 Total Sales
-
SHERRI GUERNSEY
S
Seller Co-Listing Agent in 2022
SHERRI GUERNSEY
KELLER WILLIAMS REALTY GULF COAST
(850) 572-3303
6 Total Sales
-
Travis Talley

Buyer's Agent in 2022
Travis Talley
KELLER WILLIAMS REALTY GULF COAST
(850) 490-1519
628 Total Sales
-
F
Seller's Agent in 2017
FRANCES COOLEY
D R Horton Realty of NW Florida, LLC
-
H
Seller Co-Listing Agent in 2017
HEATHER DECKER
EXP Realty, LLC
(850) 791-0852
Map
Source: Pensacola Association of REALTORS®
MLS Number: 604113
APN: 10-1N-29-1727-00C00-0010
- 4503 Oak Orchard Cir
- 4462 Oak Orchard Cir
- 4845 Royal Pines Dr
- 4302 Idell Ln
- 4906 Chads Cir
- 4212 Frasier Ln
- 4731 Live Oak Ln
- 4722 Live Oak Ln
- 4237 Lady Palm Ct
- 4609 Queen Palm Ct
- 4699 Pine Ln
- 4746 Majestic Palm St
- 4292 Lois Dr
- 4679 E Spencer Field Rd
- 4705 Dean Dr
- 4749 Sago Palm Cir
- 4623 Hamilton Bridge Rd
- 4702 Sago Palm Cir
- 4690 Sago Palm Cir
- 4722 Majestic Palm St
- 4489 Oak Orchard Cir
- 6009 Scarlet Oak Ct
- 4480 Oak Orchard Cir
- 6012 Scarlet Oak Ct
- 6015 Scarlet Oak Ct
- 4509 Oak Orchard Cir
- 4886 Mayo Cir
- 4474 Oak Orchard Cir
- 4896 Mayo Cir
- 6021 Scarlet Oak Ct
- 4512 Oak Orchard Cir
- 4515 Oak Orchard Cir
- 4468 Oak Orchard Cir
- 6018 Scarlet Oak Ct
- 4874 Mayo Cir
- 0 Scarlet Oak Ct
- 6027 Scarlet Oak Ct
- 4885 Mayo Cir
- 4521 Oak Orchard Cir
- 4471 Oak Orchard Cir
