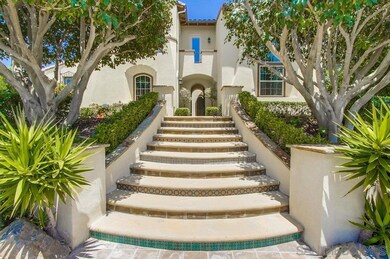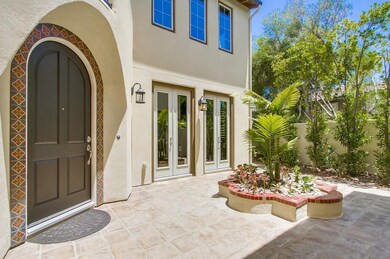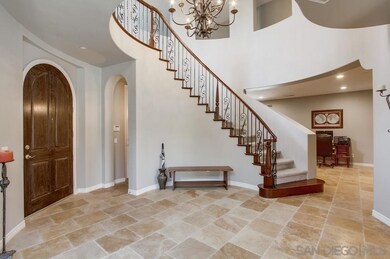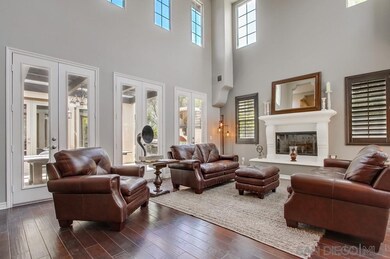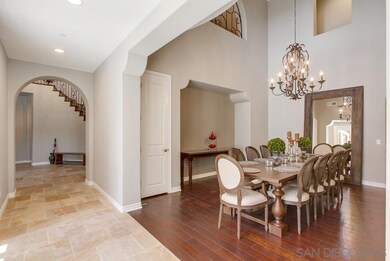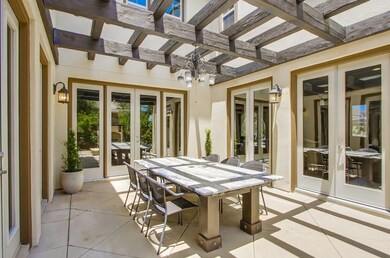
449 Foggy Point Dr Chula Vista, CA 91914
Rolling Hills Ranch NeighborhoodEstimated Value: $1,934,000 - $2,580,000
Highlights
- Detached Guest House
- Home Theater
- Panoramic View
- Salt Creek Elementary School Rated A-
- Solar Heated Pool and Spa
- Gated Community
About This Home
As of September 2020Luxury home in highly desirable gated community of Rolling Hills Ranch.Large privacy lot backed up to canyon with mountain views.Entertainer’s backyard with saltwater pool/spa,outdoor kitchen, side courtyard w/wood-burning fireplace.Gated courtyard leads to a detached guest house for visiting family or rental opportunity.Two-story foyer welcomes you with spiral staircase,wood and travertine floors,cathedral ceilings in living & dining room. Gourmet Chef’s kitchen with 48” built-in Sub Zero fridge and butler pantry, open to family room, French doors galore, downstairs Gen suite with full bathroom and walk-in closet, Master Suite with retreat, balcony, and his & her bathrooms. Efficient home with owned solar electric, solar pool heating, full house soft water system, dual zone AC, and LED lighting throughout. Over $500K in upgrades. A beautiful, spacious, resort-style home ready for you to fall in love with! No MELLO ROOS.
Home Details
Home Type
- Single Family
Est. Annual Taxes
- $18,874
Year Built
- Built in 2008
Lot Details
- 0.54 Acre Lot
- Property Near a Canyon
- Gated Home
- Property is Fully Fenced
- Level Lot
- Property is zoned R-1:SINGLE
HOA Fees
- $307 Monthly HOA Fees
Parking
- 4 Car Attached Garage
- Two Garage Doors
- Garage Door Opener
- Driveway
- Automatic Gate
Property Views
- Panoramic
- City Lights
- Woods
- Mountain
- Valley
Home Design
- Mediterranean Architecture
- Turnkey
- Clay Roof
- Stucco Exterior
Interior Spaces
- 5,953 Sq Ft Home
- 2-Story Property
- Dual Staircase
- Wired For Data
- High Ceiling
- Ceiling Fan
- Recessed Lighting
- Formal Entry
- Family Room with Fireplace
- Great Room
- Family Room Off Kitchen
- Living Room with Fireplace
- Formal Dining Room
- Home Theater
- Home Office
- Library
- Bonus Room
- Home Gym
Kitchen
- Breakfast Area or Nook
- Walk-In Pantry
- Double Self-Cleaning Convection Oven
- Electric Oven
- Stove
- Gas Range
- Microwave
- Dishwasher
- Kitchen Island
- Granite Countertops
- Disposal
Flooring
- Wood
- Carpet
- Tile
Bedrooms and Bathrooms
- 6 Bedrooms
- Retreat
- Main Floor Bedroom
- Fireplace in Primary Bedroom
- Multi-Level Bedroom
- Walk-In Closet
- Bathtub with Shower
- Shower Only
Laundry
- Laundry Room
- Gas Dryer Hookup
Home Security
- Prewired Security
- Carbon Monoxide Detectors
- Fire and Smoke Detector
- Fire Sprinkler System
Pool
- Solar Heated Pool and Spa
- Solar Heated In Ground Pool
- Gas Heated Pool
- Saltwater Pool
- Pool Tile
- Pool Equipment or Cover
- In Ground Spa
- Solar Heated Spa
Outdoor Features
- Balcony
- Patio
- Outdoor Fireplace
- Lanai
Utilities
- Zoned Cooling
- High Efficiency Air Conditioning
- ENERGY STAR Qualified Air Conditioning
- Vented Exhaust Fan
- Separate Water Meter
- Gas Water Heater
- Prewired Cat-5 Cables
- Phone Connected
- Cable TV Available
Additional Features
- Doors are 36 inches wide or more
- Sprinklers on Timer
- Detached Guest House
- Stucco Skirt
Listing and Financial Details
- Assessor Parcel Number 595-860-07-00
Community Details
Overview
- Association fees include common area maintenance, gated community, security, clubhouse paid
- Rolling Hills Ranch Two Association, Phone Number (619) 656-3220
Amenities
- Community Fire Pit
- Community Barbecue Grill
- Picnic Area
- Clubhouse
- Banquet Facilities
Recreation
- Community Playground
- Community Pool
- Community Spa
- Recreational Area
- Trails
Security
- Security Guard
- Gated Community
Ownership History
Purchase Details
Home Financials for this Owner
Home Financials are based on the most recent Mortgage that was taken out on this home.Purchase Details
Home Financials for this Owner
Home Financials are based on the most recent Mortgage that was taken out on this home.Purchase Details
Home Financials for this Owner
Home Financials are based on the most recent Mortgage that was taken out on this home.Purchase Details
Similar Homes in Chula Vista, CA
Home Values in the Area
Average Home Value in this Area
Purchase History
| Date | Buyer | Sale Price | Title Company |
|---|---|---|---|
| Daniel Shakir | $1,495,000 | Corinthian Title | |
| Ball Andrew | $1,330,000 | Fidelity National Title Comp | |
| Martin R Shane | $950,000 | First American Title | |
| Provence At Rhr Lp | -- | First American Title |
Mortgage History
| Date | Status | Borrower | Loan Amount |
|---|---|---|---|
| Open | Daniel Shakir | $683,000 | |
| Closed | Daniel Shakir | $695,000 | |
| Previous Owner | Ball Andrew | $1,330,000 | |
| Previous Owner | Ball Andrew | $95,000 | |
| Previous Owner | Ball Andrew | $1,064,000 | |
| Previous Owner | Martin R Shane | $450,000 | |
| Previous Owner | Martin R S | $190,000 | |
| Previous Owner | Martin R Shane | $475,000 |
Property History
| Date | Event | Price | Change | Sq Ft Price |
|---|---|---|---|---|
| 09/01/2020 09/01/20 | Sold | $1,495,000 | -3.5% | $251 / Sq Ft |
| 07/13/2020 07/13/20 | For Sale | $1,550,000 | 0.0% | $260 / Sq Ft |
| 07/11/2020 07/11/20 | Pending | -- | -- | -- |
| 06/09/2020 06/09/20 | For Sale | $1,550,000 | +16.5% | $260 / Sq Ft |
| 02/09/2018 02/09/18 | Sold | $1,330,000 | -4.0% | $223 / Sq Ft |
| 12/07/2017 12/07/17 | Pending | -- | -- | -- |
| 10/26/2017 10/26/17 | For Sale | $1,385,000 | -- | $233 / Sq Ft |
Tax History Compared to Growth
Tax History
| Year | Tax Paid | Tax Assessment Tax Assessment Total Assessment is a certain percentage of the fair market value that is determined by local assessors to be the total taxable value of land and additions on the property. | Land | Improvement |
|---|---|---|---|---|
| 2024 | $18,874 | $1,586,505 | $477,543 | $1,108,962 |
| 2023 | $18,557 | $1,555,398 | $468,180 | $1,087,218 |
| 2022 | $18,022 | $1,524,900 | $459,000 | $1,065,900 |
| 2021 | $17,581 | $1,495,000 | $450,000 | $1,045,000 |
| 2020 | $16,097 | $1,383,732 | $338,130 | $1,045,602 |
| 2019 | $15,671 | $1,356,600 | $331,500 | $1,025,100 |
| 2018 | $12,728 | $1,097,866 | $396,117 | $701,749 |
| 2017 | $12,504 | $1,076,340 | $388,350 | $687,990 |
| 2016 | $12,124 | $1,055,236 | $380,736 | $674,500 |
| 2015 | $11,803 | $1,039,386 | $375,017 | $664,369 |
| 2014 | $11,428 | $1,019,026 | $367,671 | $651,355 |
Agents Affiliated with this Home
-
Liliana Bristman

Seller's Agent in 2020
Liliana Bristman
Compass
(858) 212-1590
1 in this area
87 Total Sales
-
Melvina Selfani

Buyer's Agent in 2020
Melvina Selfani
Century 21 Affiliated
(619) 593-4300
1 in this area
200 Total Sales
-

Seller's Agent in 2018
Mireya Paz
Berkshire Hathaway HomeServices California Properties
(619) 966-6155
1 in this area
16 Total Sales
Map
Source: San Diego MLS
MLS Number: 200026354
APN: 595-860-07
- 420 Coastal Hills Dr
- 3024 Natureview Ct
- 3043 Adams Ranch Ct
- 466 Agua Vista Dr
- 3215 Corte Carlazzo
- 671 Via Maggiore
- 446 Via Maggiore
- 585 Lone Oak Place Unit 3
- 411 Via Maggiore
- 2911 Morning Creek Rd
- 2710 Valleycreek Dr
- 753 Crooked Path Place
- 2890 Gate Fifteen Place
- 821 Shadow Ridge Place
- 832 Shadow Ridge Place
- 2551 View Trail Ct
- 2602 Flagstaff Ct
- 2844 Shenandoah Dr
- 993 Hawthorne Creek Dr
- 2831 Shenandoah Dr
- 449 Foggy Point Dr
- 445 Foggy Point Dr
- 453 Foggy Point Dr
- 441 Foggy Point Dr
- 457 Foggy Point Dr
- 2961 Ranch Gate Rd
- 437 Foggy Point Dr
- 2958 Warm Hearth Way
- 461 Foggy Point Dr
- 2957 Ranch Gate Rd
- 433 Foggy Point Dr
- 2953 Ranch Gate Rd
- 2952 Warm Hearth Way
- 429 Foggy Point Dr
- 2962 Ranch Gate Rd
- 439 Evening View Dr
- 2958 Ranch Gate Rd
- 2949 Ranch Gate Rd
- 433 Evening View Dr
- 2954 Ranch Gate Rd

