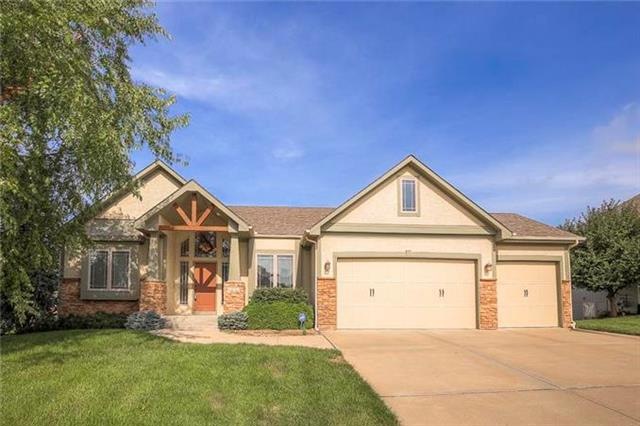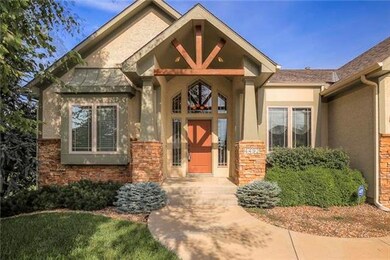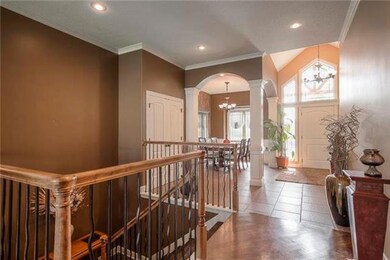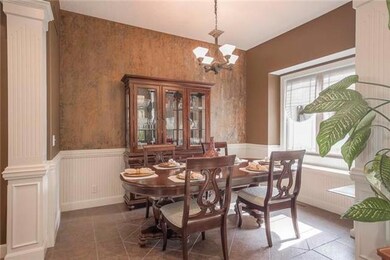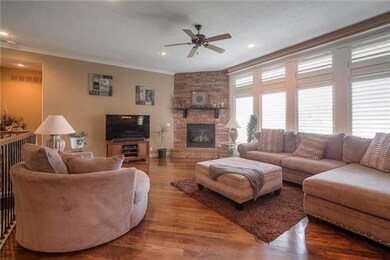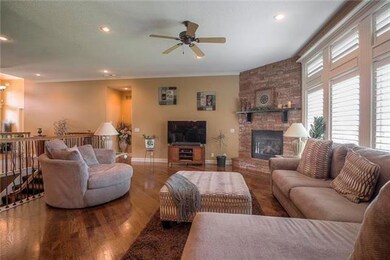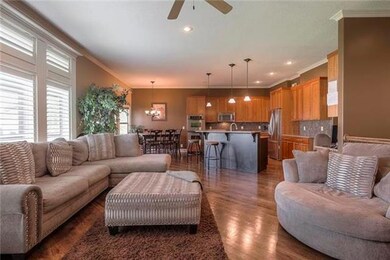
4492 SW Raintree Ridge Dr Lees Summit, MO 64082
Highlights
- Dock Available
- Lake Privileges
- Clubhouse
- Trailridge Elementary School Rated A
- Custom Closet System
- Family Room with Fireplace
About This Home
As of September 2016Fabulous Reverse Story Home in North Shore at Raintree! This home has received awesome newer updates recently: Full Main Level NEW Wood Floors, Stair Carpet, Int Paint, Some Appliances. Exceptional Covered Screened in Deck w/Vaulted Ceil & Fan as well as Newer Paver Patio to enjoy in backyard. Kitchen is full of upgrades: Gorgeous Custom Cabinets, S.Steel Appl, Double Oven, Huge Island, Corian Ctrs, Large Pantry. This inviting open floorpan is set off w/Huge Window Pkg w/dramatic trim work with 2 F/P's! Come enjoy all the amenities of Raintree where you can ski, wakeboard, sail, or just enjoy the views of Raintree Lake. Newly remodeled Clubhouse also offers large community pool.
Last Agent to Sell the Property
RE/MAX Elite, REALTORS License #2003024272 Listed on: 07/07/2016

Home Details
Home Type
- Single Family
Est. Annual Taxes
- $4,825
HOA Fees
- $61 Monthly HOA Fees
Parking
- 3 Car Attached Garage
- Front Facing Garage
Home Design
- Traditional Architecture
- Composition Roof
- Wood Siding
- Stone Trim
Interior Spaces
- Wet Bar: Ceramic Tiles, Shower Only, Carpet, Ceiling Fan(s), Walk-In Closet(s), Plantation Shutters, Whirlpool Tub, Cathedral/Vaulted Ceiling, Wood Floor, Kitchen Island, Pantry, Solid Surface Counter, Fireplace
- Built-In Features: Ceramic Tiles, Shower Only, Carpet, Ceiling Fan(s), Walk-In Closet(s), Plantation Shutters, Whirlpool Tub, Cathedral/Vaulted Ceiling, Wood Floor, Kitchen Island, Pantry, Solid Surface Counter, Fireplace
- Vaulted Ceiling
- Ceiling Fan: Ceramic Tiles, Shower Only, Carpet, Ceiling Fan(s), Walk-In Closet(s), Plantation Shutters, Whirlpool Tub, Cathedral/Vaulted Ceiling, Wood Floor, Kitchen Island, Pantry, Solid Surface Counter, Fireplace
- Skylights
- Gas Fireplace
- Shades
- Plantation Shutters
- Drapes & Rods
- Family Room with Fireplace
- 2 Fireplaces
- Great Room with Fireplace
- Formal Dining Room
- Den
- Screened Porch
- Finished Basement
- Walk-Out Basement
Kitchen
- <<doubleOvenToken>>
- Electric Oven or Range
- Dishwasher
- Stainless Steel Appliances
- Kitchen Island
- Granite Countertops
- Laminate Countertops
Flooring
- Wood
- Wall to Wall Carpet
- Linoleum
- Laminate
- Stone
- Ceramic Tile
- Luxury Vinyl Plank Tile
- Luxury Vinyl Tile
Bedrooms and Bathrooms
- 4 Bedrooms
- Custom Closet System
- Cedar Closet: Ceramic Tiles, Shower Only, Carpet, Ceiling Fan(s), Walk-In Closet(s), Plantation Shutters, Whirlpool Tub, Cathedral/Vaulted Ceiling, Wood Floor, Kitchen Island, Pantry, Solid Surface Counter, Fireplace
- Walk-In Closet: Ceramic Tiles, Shower Only, Carpet, Ceiling Fan(s), Walk-In Closet(s), Plantation Shutters, Whirlpool Tub, Cathedral/Vaulted Ceiling, Wood Floor, Kitchen Island, Pantry, Solid Surface Counter, Fireplace
- Double Vanity
- <<bathWithWhirlpoolToken>>
- <<tubWithShowerToken>>
Laundry
- Laundry Room
- Laundry on main level
Outdoor Features
- Dock Available
- Lake Privileges
- Playground
Schools
- Summit Pointe Elementary School
- Lee's Summit West High School
Utilities
- Central Heating and Cooling System
Listing and Financial Details
- Assessor Parcel Number 178726
Community Details
Overview
- Raintree Lake The North Shore Subdivision
Amenities
- Clubhouse
- Party Room
Recreation
- Community Pool
Ownership History
Purchase Details
Home Financials for this Owner
Home Financials are based on the most recent Mortgage that was taken out on this home.Purchase Details
Home Financials for this Owner
Home Financials are based on the most recent Mortgage that was taken out on this home.Purchase Details
Home Financials for this Owner
Home Financials are based on the most recent Mortgage that was taken out on this home.Purchase Details
Home Financials for this Owner
Home Financials are based on the most recent Mortgage that was taken out on this home.Purchase Details
Home Financials for this Owner
Home Financials are based on the most recent Mortgage that was taken out on this home.Purchase Details
Home Financials for this Owner
Home Financials are based on the most recent Mortgage that was taken out on this home.Purchase Details
Purchase Details
Home Financials for this Owner
Home Financials are based on the most recent Mortgage that was taken out on this home.Purchase Details
Similar Homes in Lees Summit, MO
Home Values in the Area
Average Home Value in this Area
Purchase History
| Date | Type | Sale Price | Title Company |
|---|---|---|---|
| Quit Claim Deed | -- | Alpha Title Guaranty Inc | |
| Interfamily Deed Transfer | -- | First United Title Agency | |
| Warranty Deed | -- | First United Title Agency | |
| Warranty Deed | -- | Nations Title Agency | |
| Trustee Deed | -- | None Available | |
| Warranty Deed | -- | None Available | |
| Warranty Deed | -- | None Available | |
| Interfamily Deed Transfer | -- | -- | |
| Warranty Deed | -- | -- | |
| Warranty Deed | -- | -- | |
| Corporate Deed | -- | -- |
Mortgage History
| Date | Status | Loan Amount | Loan Type |
|---|---|---|---|
| Open | $272,260 | New Conventional | |
| Closed | $292,000 | New Conventional | |
| Previous Owner | $273,000 | New Conventional | |
| Previous Owner | $275,000 | New Conventional | |
| Previous Owner | $264,000 | New Conventional | |
| Previous Owner | $292,000 | New Conventional | |
| Previous Owner | $300,000 | New Conventional | |
| Previous Owner | $317,475 | Construction |
Property History
| Date | Event | Price | Change | Sq Ft Price |
|---|---|---|---|---|
| 09/22/2016 09/22/16 | Sold | -- | -- | -- |
| 08/10/2016 08/10/16 | Pending | -- | -- | -- |
| 07/08/2016 07/08/16 | For Sale | $359,900 | +3.1% | $95 / Sq Ft |
| 10/26/2012 10/26/12 | Sold | -- | -- | -- |
| 09/20/2012 09/20/12 | Pending | -- | -- | -- |
| 09/17/2012 09/17/12 | For Sale | $349,000 | -- | $92 / Sq Ft |
Tax History Compared to Growth
Tax History
| Year | Tax Paid | Tax Assessment Tax Assessment Total Assessment is a certain percentage of the fair market value that is determined by local assessors to be the total taxable value of land and additions on the property. | Land | Improvement |
|---|---|---|---|---|
| 2024 | $4,801 | $70,730 | $5,750 | $64,980 |
| 2023 | $4,801 | $70,730 | $5,750 | $64,980 |
| 2022 | $4,982 | $65,560 | $5,750 | $59,810 |
| 2021 | $5,097 | $65,560 | $5,750 | $59,810 |
| 2020 | $5,040 | $64,750 | $5,750 | $59,000 |
| 2019 | $5,066 | $64,750 | $5,750 | $59,000 |
| 2018 | $4,988 | $60,790 | $4,840 | $55,950 |
| 2017 | $4,835 | $60,790 | $4,840 | $55,950 |
| 2016 | $4,835 | $57,820 | $4,840 | $52,980 |
| 2015 | $4,825 | $57,820 | $4,840 | $52,980 |
| 2014 | $4,928 | $57,820 | $4,840 | $52,980 |
| 2013 | -- | $57,820 | $4,840 | $52,980 |
Agents Affiliated with this Home
-
Renee Amey

Seller's Agent in 2016
Renee Amey
RE/MAX Elite, REALTORS
(816) 213-3421
41 in this area
139 Total Sales
Map
Source: Heartland MLS
MLS Number: 2001124
APN: 0178726
- 4500 SW Aft Dr
- 4417 SW Nautilus Place
- 4204 SW Duck Pond Dr
- 4704 SW Gull Point Dr
- 4112 SW Laharve Dr
- 4071 SW Royale Ct
- 4749 SW Gull Point Dr
- 222 Chippewa Ln
- 4100 SW James Younger Dr
- 3945 SW Batten Dr
- 4116 SW Minnesota Dr
- 704 SW Admiral Byrd Dr
- 119 Teton Ridge
- 115 Teton Ridge
- 111 Teton Ridge
- 4148 SE Paddock Dr
- 4641 SW Soldier Dr
- 936 SW Raintree Dr
- 4322 SE Secretariat Ct
- 4668 SW Soldier Dr
