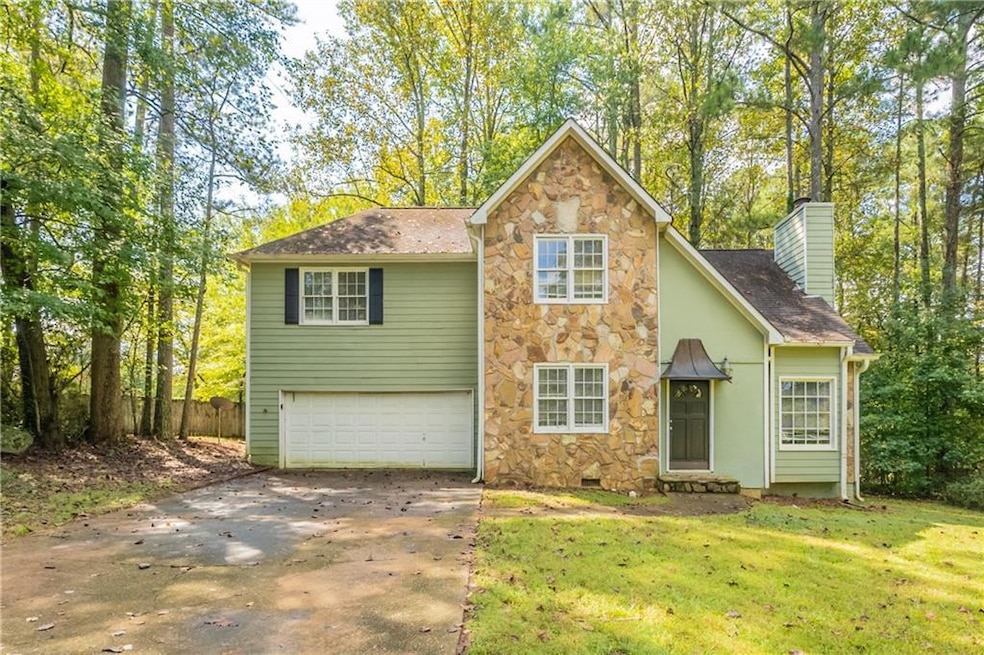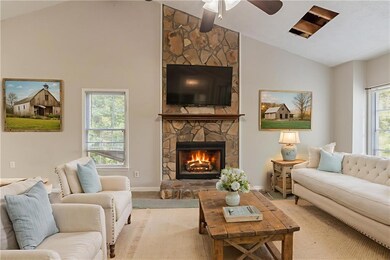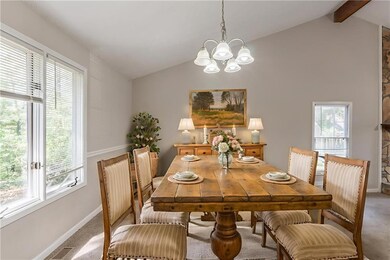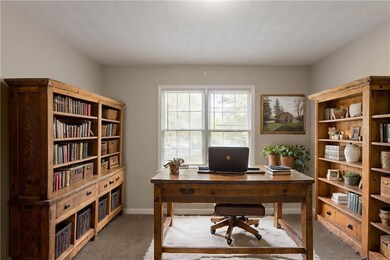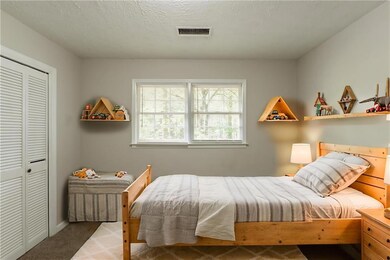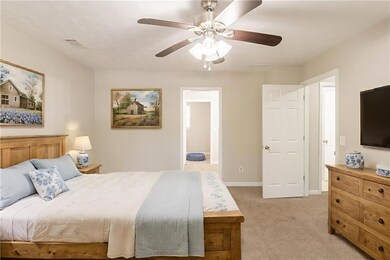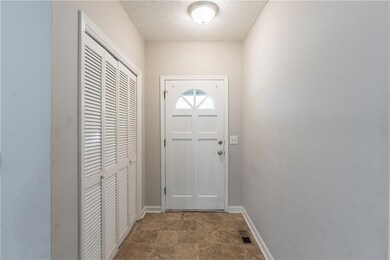4499 Browning Ct NE Marietta, GA 30066
Sandy Plains NeighborhoodEstimated payment $2,505/month
Highlights
- Open-Concept Dining Room
- Traditional Architecture
- Neighborhood Views
- Rocky Mount Elementary School Rated A
- Whirlpool Bathtub
- White Kitchen Cabinets
About This Home
Opportunity awaits in this 4-bedroom, 3-bath home located on a quiet cul-de-sac in the desirable Lassiter High School district. This traditional-style residence offers a versatile layout with a bedroom and full bath on the main level, a spacious great room with stone fireplace, and a bright sunroom that invites natural light. The kitchen provides ample cabinet space, while the oversized laundry room adds everyday convenience. Outside, the property features a private wooded lot and sits peacefully at the end of the street. Perfect for buyers looking to renovate and create their dream home, or for investors seeking value in a sought-after East Cobb location
Home Details
Home Type
- Single Family
Est. Annual Taxes
- $5,002
Year Built
- Built in 1985
Lot Details
- 0.39 Acre Lot
- Landscaped
- Level Lot
- Back and Front Yard
Parking
- 2 Car Garage
Home Design
- Traditional Architecture
- Slab Foundation
- Composition Roof
- Stone Siding
Interior Spaces
- 1,893 Sq Ft Home
- 2-Story Property
- Ceiling height of 10 feet on the main level
- Ceiling Fan
- Family Room with Fireplace
- Open-Concept Dining Room
- Carpet
- Neighborhood Views
- Pull Down Stairs to Attic
Kitchen
- Open to Family Room
- Eat-In Kitchen
- Electric Range
- Dishwasher
- White Kitchen Cabinets
- Disposal
Bedrooms and Bathrooms
- Split Bedroom Floorplan
- Dual Vanity Sinks in Primary Bathroom
- Whirlpool Bathtub
- Separate Shower in Primary Bathroom
Laundry
- Laundry Room
- Laundry on main level
Outdoor Features
- Patio
Schools
- Rocky Mount Elementary School
- Mabry Middle School
- Lassiter High School
Utilities
- Central Air
- Heating System Uses Natural Gas
- Gas Water Heater
Community Details
- Winchester Manor Subdivision
Listing and Financial Details
- Assessor Parcel Number 16016600430
Map
Home Values in the Area
Average Home Value in this Area
Tax History
| Year | Tax Paid | Tax Assessment Tax Assessment Total Assessment is a certain percentage of the fair market value that is determined by local assessors to be the total taxable value of land and additions on the property. | Land | Improvement |
|---|---|---|---|---|
| 2025 | $5,002 | $166,000 | $40,000 | $126,000 |
| 2024 | $5,130 | $170,140 | $40,000 | $130,140 |
| 2023 | $4,084 | $135,444 | $30,000 | $105,444 |
| 2022 | $4,111 | $135,444 | $30,000 | $105,444 |
| 2021 | $2,983 | $98,300 | $28,800 | $69,500 |
| 2020 | $2,722 | $89,680 | $28,800 | $60,880 |
| 2019 | $2,722 | $89,680 | $28,800 | $60,880 |
| 2018 | $2,828 | $93,180 | $28,800 | $64,380 |
| 2017 | $1,978 | $68,800 | $20,000 | $48,800 |
| 2016 | $2,373 | $82,548 | $24,000 | $58,548 |
| 2015 | $1,834 | $62,244 | $17,200 | $45,044 |
| 2014 | $1,849 | $62,244 | $0 | $0 |
Property History
| Date | Event | Price | List to Sale | Price per Sq Ft | Prior Sale |
|---|---|---|---|---|---|
| 10/31/2025 10/31/25 | Price Changed | $396,000 | -1.0% | $209 / Sq Ft | |
| 10/02/2025 10/02/25 | For Sale | $400,000 | +132.6% | $211 / Sq Ft | |
| 05/31/2016 05/31/16 | Sold | $172,000 | +7.5% | $88 / Sq Ft | View Prior Sale |
| 05/16/2016 05/16/16 | Pending | -- | -- | -- | |
| 05/12/2016 05/12/16 | For Sale | $160,000 | -- | $82 / Sq Ft |
Purchase History
| Date | Type | Sale Price | Title Company |
|---|---|---|---|
| Limited Warranty Deed | $21,954,500 | None Available | |
| Warranty Deed | -- | -- | |
| Limited Warranty Deed | -- | -- | |
| Warranty Deed | $172,000 | -- | |
| Quit Claim Deed | -- | -- | |
| Quit Claim Deed | -- | -- | |
| Deed | $168,900 | -- | |
| Deed | $118,500 | -- |
Mortgage History
| Date | Status | Loan Amount | Loan Type |
|---|---|---|---|
| Previous Owner | $168,500 | New Conventional | |
| Previous Owner | $166,257 | FHA | |
| Closed | $0 | No Value Available |
Source: First Multiple Listing Service (FMLS)
MLS Number: 7657197
APN: 16-0166-0-043-0
- 2603 Chadwick Rd
- 4709 Trickum Rd NE
- 2610 Chadwick Rd
- 4509 N Bay Ct
- 2402 Woodbridge Dr
- 2136 N Landing Way Unit 1
- 4592 N Landing Dr
- 2256 Turtle Club Dr NE Unit 1
- 4797 North Trail
- 4056 Longford Dr NE
- 4799 North Trail
- 2315 Rocky Mountain Rd NE
- 4314 Keheley Lake Ct NE
- 2677 Forest Way NE
- 4813 Highpoint Dr NE
- 2295 Brandon Ct NE
- 4515 S Landing Dr
- 4267 Trickum Rd NE
- 2011 Kemp Rd
- 4756 Forest Glen Ct NE
- 4967 Turtle Rock Dr
- 1949 N Landing Way
- 2684 Forest Way NE
- 4948 Highpoint Way NE
- 4741 Carmichael Chase NE
- 4067 Keheley Glen Dr NE
- 2578 Middle Coray Cir
- 2807 Forest Wood Dr NE
- 3851 Trickum Rd NE
- 1752 Jody Dr NE
- 2729 Hawk Trace NE
- 461 Maypop Ln
- 2739 Hawk Trace NE
- 139 W Oaks Place
- 3663 Heatherwood Dr NE
