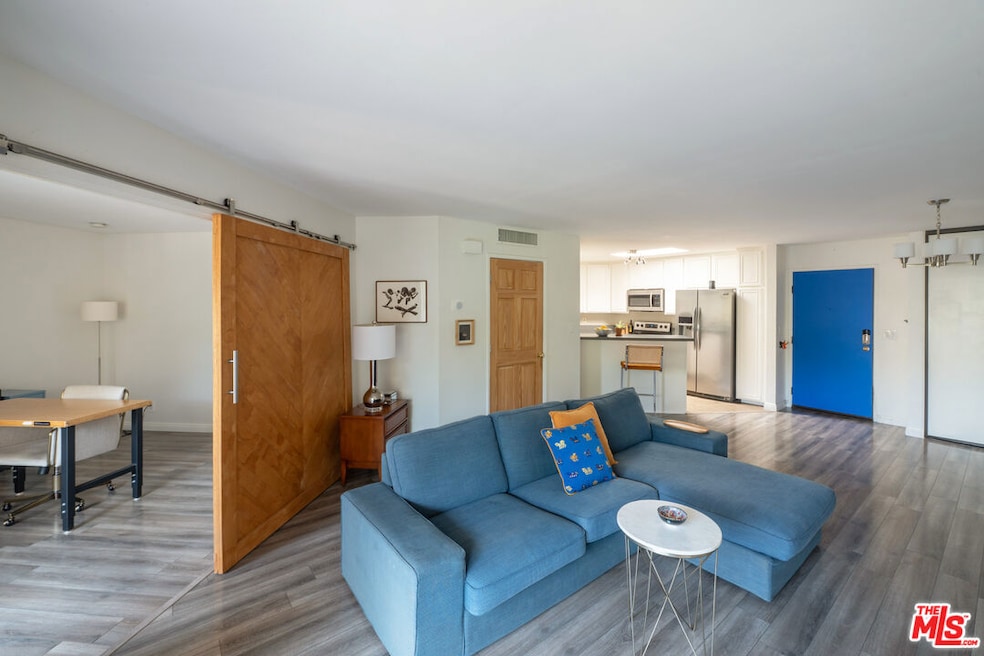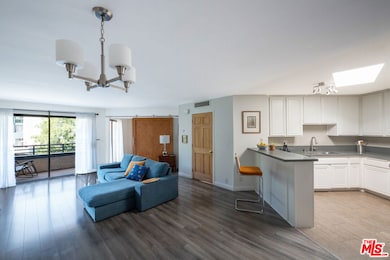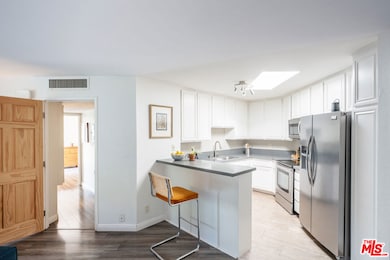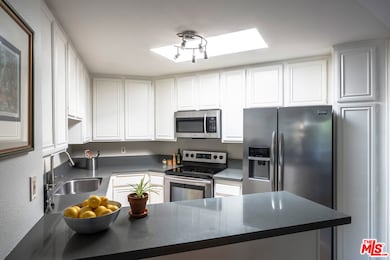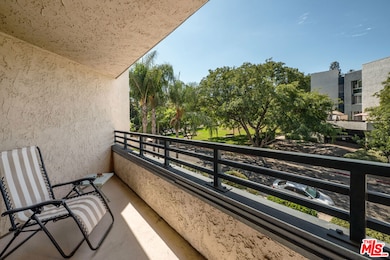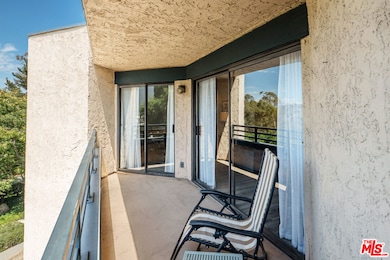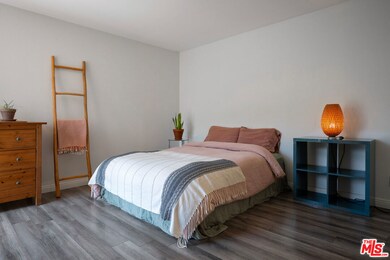Eaton Crest 4499 Via Marisol Unit 309 Floor 3 Los Angeles, CA 90042
Montecito Heights NeighborhoodEstimated payment $3,826/month
Highlights
- 24-Hour Security
- Skyline View
- Clubhouse
- In Ground Pool
- 5.11 Acre Lot
- Contemporary Architecture
About This Home
Imagine coming home to serene park and city views from your top-floor sanctuary in Monterey Hills. This is a special community - quiet, peaceful, and tucked away, yet ridiculously close to everything you need. This turn-key 2-bedroom, 1-bath condo at Eaton Crest feels instantly like home, thanks to a thoughtful, stylish refresh. The open floor plan is perfect for hanging out, cooking, and entertaining your friends. You'll love the upgraded details throughout: natural light pours through the skylight in the kitchen, with elegant quartz counters and stainless steel appliances. Updated lighting, custom architectural sliding door, and a gorgeous tiled shower make this space feel elevated and fresh. The main bedroom is spacious with wall to wall closets, and plenty of natural light. The second bedroom opens right up to your large, sunset-facing balcony - the perfect spot for evening contemplation or conversation. On site pool and jacuzzi, laundry in unit, central air/heat and two garage parking spots, make day to day life fun, convenient and comfortable. Live peacefully up here, just 3 minutes to the 110, with easy access to Highland Park, Pasadena, Eagle Rock, Silverlake, Los Feliz, or DTLA. Come see why people fall in love with Monterey Hills!
Property Details
Home Type
- Condominium
Est. Annual Taxes
- $6,215
Year Built
- Built in 1981
HOA Fees
- $694 Monthly HOA Fees
Property Views
- Skyline
- Woods
- Trees
Home Design
- Contemporary Architecture
- Entry on the 3rd floor
Interior Spaces
- 1,025 Sq Ft Home
- 3-Story Property
- Skylights
- Living Room
- Dining Area
- Home Office
- Utility Room
- Security Lights
Kitchen
- Breakfast Area or Nook
- Oven or Range
- Dishwasher
- Disposal
Flooring
- Tile
- Vinyl
Bedrooms and Bathrooms
- 2 Bedrooms
- 1 Full Bathroom
Laundry
- Laundry in unit
- Dryer
- Washer
Parking
- 2 Car Attached Garage
- Parking Storage or Cabinetry
- Automatic Gate
- Guest Parking
Pool
- In Ground Pool
- In Ground Spa
Outdoor Features
- Living Room Balcony
- Covered Patio or Porch
Additional Features
- Gated Home
- Central Heating and Cooling System
Listing and Financial Details
- Assessor Parcel Number 5301-018-162
Community Details
Overview
- Association fees include trash, building and grounds, alarm system, earthquake insurance, maintenance paid, insurance
- 100 Units
Amenities
- Clubhouse
- Meeting Room
Recreation
- Community Pool
- Community Spa
Pet Policy
- Pets Allowed
Security
- 24-Hour Security
- Controlled Access
- Carbon Monoxide Detectors
- Fire and Smoke Detector
- Fire Sprinkler System
Map
About Eaton Crest
Home Values in the Area
Average Home Value in this Area
Tax History
| Year | Tax Paid | Tax Assessment Tax Assessment Total Assessment is a certain percentage of the fair market value that is determined by local assessors to be the total taxable value of land and additions on the property. | Land | Improvement |
|---|---|---|---|---|
| 2025 | $6,215 | $514,294 | $337,477 | $176,817 |
| 2024 | $6,215 | $504,210 | $330,860 | $173,350 |
| 2023 | $6,095 | $494,324 | $324,373 | $169,951 |
| 2022 | $5,809 | $484,632 | $318,013 | $166,619 |
| 2021 | $5,737 | $475,130 | $311,778 | $163,352 |
| 2019 | $5,564 | $461,040 | $302,532 | $158,508 |
| 2018 | $4,366 | $353,735 | $202,461 | $151,274 |
| 2016 | $4,168 | $340,000 | $194,600 | $145,400 |
| 2015 | $3,823 | $318,000 | $208,000 | $110,000 |
| 2014 | $3,562 | $289,000 | $189,000 | $100,000 |
Property History
| Date | Event | Price | List to Sale | Price per Sq Ft | Prior Sale |
|---|---|---|---|---|---|
| 11/10/2025 11/10/25 | Pending | -- | -- | -- | |
| 10/30/2025 10/30/25 | For Sale | $495,000 | +9.5% | $483 / Sq Ft | |
| 04/18/2018 04/18/18 | Sold | $452,000 | +3.0% | $441 / Sq Ft | View Prior Sale |
| 03/19/2018 03/19/18 | For Sale | $439,000 | +29.1% | $428 / Sq Ft | |
| 08/14/2015 08/14/15 | Sold | $340,000 | 0.0% | $332 / Sq Ft | View Prior Sale |
| 06/29/2015 06/29/15 | Pending | -- | -- | -- | |
| 06/19/2015 06/19/15 | For Sale | $340,000 | -- | $332 / Sq Ft |
Purchase History
| Date | Type | Sale Price | Title Company |
|---|---|---|---|
| Grant Deed | $452,000 | Netco Title Company | |
| Interfamily Deed Transfer | -- | Fidelity Sherman Oaks | |
| Grant Deed | $340,000 | Fidelity Sherman Oaks | |
| Interfamily Deed Transfer | -- | Orange Coast Title | |
| Grant Deed | $340,000 | Investors Title Gln | |
| Gift Deed | -- | North American Title Co | |
| Individual Deed | $90,000 | American Title Co |
Mortgage History
| Date | Status | Loan Amount | Loan Type |
|---|---|---|---|
| Previous Owner | $8,305,800 | New Conventional | |
| Previous Owner | $93,600 | New Conventional | |
| Previous Owner | $100,000 | Purchase Money Mortgage | |
| Previous Owner | $77,700 | No Value Available |
Source: The MLS
MLS Number: 25613215
APN: 5301-018-162
- 4499 Via Marisol Unit 321
- 4589 Via Marisol Unit 257
- 4499 Via Marisol Unit 124B
- 4295 Via Arbolada Unit 101
- 750 Portola Terrace Unit 20
- 792 Portola Terrace Unit 37
- 898 Temple Terrace Unit 324
- 898 Temple Terrace Unit 125
- 624 Redfield Ave
- 573 Kendall Ave
- 4280 Via Arbolada Unit 201
- 4280 Via Arbolada Unit 219
- 4275 Via Arbolada Unit 209
- 4200 Via Arbolada Unit 207
- 5612 Monterey Rd
- 4260 Via Arbolada Unit 304
- 4141 Via Marisol Unit 215
- 4141 Via Marisol Unit 319
- 4210 Via Arbolada Unit 317
- 4640 Harriman Ave
