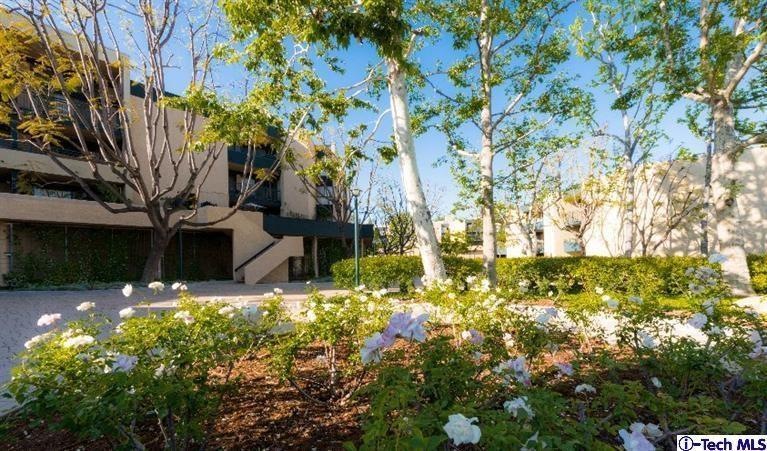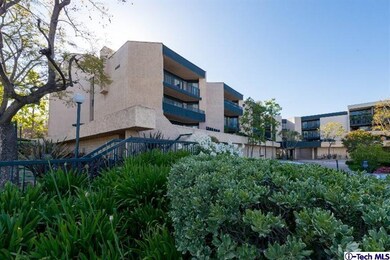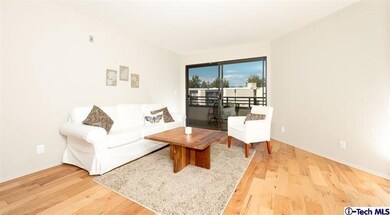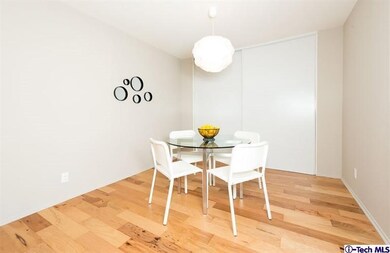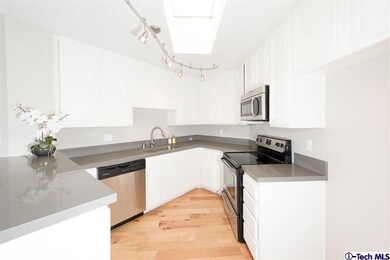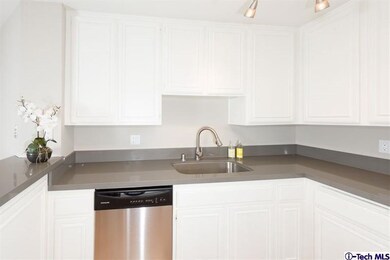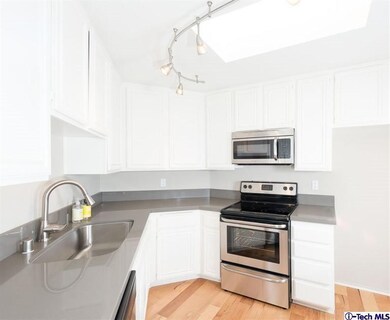
Eaton Crest 4499 Via Marisol Unit 320 Los Angeles, CA 90042
Montecito Heights NeighborhoodHighlights
- In Ground Pool
- Contemporary Architecture
- Subterranean Parking
- 222,442 Sq Ft lot
- Balcony
- Controlled Access
About This Home
As of August 2015Absolutely Turn Key!! Gorgeous views from every room!! Tasteful upgrades abound throughout this top floor 3BR/2BA, including hickory floors, smooth ceilings, and delightfully renovated kitchen and bathrooms. The gracious floor plan includes an entry foyer, formal dining area, and a large living room that opens onto an expansive balcony. The chef's kitchen has been thoroughly updated with quartz counters, a skylight, breakfast bar, and stainless steel appliances. Perfect for large-scale entertaining!! The large den/third bedroom offers direct access to the balcony, and features an oversize walk-in closet. The bathrooms feature tiled shower enclosures, upgraded plumbing fixtures, and quartz-topped vanities. The common areas feature beautifully updated landscaping. Resort-style amenities incl
Last Agent to Sell the Property
Teamprovident, Inc. License #01208714 Listed on: 07/10/2015
Last Buyer's Agent
KYUNG CHO
Redfin Corporation License #01015628

Property Details
Home Type
- Condominium
Est. Annual Taxes
- $6,100
Year Built
- Built in 1981
HOA Fees
- $387 Monthly HOA Fees
Home Design
- Contemporary Architecture
Interior Spaces
- 1,267 Sq Ft Home
- Dining Room
Kitchen
- Range
- Dishwasher
- Disposal
Bedrooms and Bathrooms
- 3 Bedrooms
- 2 Full Bathrooms
Parking
- Subterranean Parking
- Parking Available
Pool
- In Ground Pool
- In Ground Spa
Outdoor Features
- Balcony
Utilities
- Central Air
- Heat Pump System
Listing and Financial Details
- Assessor Parcel Number 5301018173
Community Details
Overview
- Eaton Crest Association
- Not Applicable 1007242 Subdivision
- Maintained Community
Recreation
- Community Pool
- Community Spa
Security
- Controlled Access
Ownership History
Purchase Details
Home Financials for this Owner
Home Financials are based on the most recent Mortgage that was taken out on this home.Purchase Details
Home Financials for this Owner
Home Financials are based on the most recent Mortgage that was taken out on this home.Purchase Details
Home Financials for this Owner
Home Financials are based on the most recent Mortgage that was taken out on this home.Purchase Details
Home Financials for this Owner
Home Financials are based on the most recent Mortgage that was taken out on this home.Purchase Details
Home Financials for this Owner
Home Financials are based on the most recent Mortgage that was taken out on this home.Purchase Details
Home Financials for this Owner
Home Financials are based on the most recent Mortgage that was taken out on this home.Similar Homes in the area
Home Values in the Area
Average Home Value in this Area
Purchase History
| Date | Type | Sale Price | Title Company |
|---|---|---|---|
| Interfamily Deed Transfer | -- | Solidifi Title & Closing | |
| Interfamily Deed Transfer | -- | None Available | |
| Grant Deed | $425,000 | Fidelity National Title Co | |
| Interfamily Deed Transfer | -- | First American Title Company | |
| Interfamily Deed Transfer | -- | First American Title Company | |
| Grant Deed | $356,000 | Equity Title Company |
Mortgage History
| Date | Status | Loan Amount | Loan Type |
|---|---|---|---|
| Open | $329,600 | New Conventional | |
| Closed | $329,600 | New Conventional | |
| Closed | $340,000 | New Conventional | |
| Previous Owner | $353,309 | FHA | |
| Previous Owner | $349,538 | FHA |
Property History
| Date | Event | Price | Change | Sq Ft Price |
|---|---|---|---|---|
| 06/09/2025 06/09/25 | For Sale | $638,000 | +50.1% | $504 / Sq Ft |
| 08/11/2015 08/11/15 | Sold | $425,000 | 0.0% | $335 / Sq Ft |
| 07/21/2015 07/21/15 | Pending | -- | -- | -- |
| 07/10/2015 07/10/15 | For Sale | $425,000 | -- | $335 / Sq Ft |
Tax History Compared to Growth
Tax History
| Year | Tax Paid | Tax Assessment Tax Assessment Total Assessment is a certain percentage of the fair market value that is determined by local assessors to be the total taxable value of land and additions on the property. | Land | Improvement |
|---|---|---|---|---|
| 2024 | $6,100 | $493,243 | $311,963 | $181,280 |
| 2023 | $5,983 | $483,573 | $305,847 | $177,726 |
| 2022 | $5,703 | $474,092 | $299,850 | $174,242 |
| 2021 | $5,630 | $464,797 | $293,971 | $170,826 |
| 2019 | $5,461 | $451,012 | $285,252 | $165,760 |
| 2018 | $5,437 | $442,169 | $279,659 | $162,510 |
| 2016 | $5,191 | $425,000 | $268,800 | $156,200 |
| 2015 | $4,588 | $381,336 | $232,402 | $148,934 |
| 2014 | $4,547 | $369,000 | $225,000 | $144,000 |
Agents Affiliated with this Home
-
Lucy Mao

Seller's Agent in 2025
Lucy Mao
COMPASS
(626) 831-2201
4 in this area
105 Total Sales
-
Hans Hagenmayer

Seller's Agent in 2015
Hans Hagenmayer
Teamprovident, Inc.
(626) 576-7660
55 in this area
88 Total Sales
-
K
Buyer's Agent in 2015
KYUNG CHO
Redfin Corporation
(949) 616-0367
About Eaton Crest
Map
Source: Pasadena-Foothills Association of REALTORS®
MLS Number: P0-315006971
APN: 5301-018-173
- 4499 Via Marisol Unit 320
- 4499 Via Marisol Unit 105A
- 4589 Via Marisol Unit 160
- 4589 Via Marisol Unit 161
- 898 Temple Terrace Unit 324
- 898 Temple Terrace Unit 125
- 4280 Via Arbolada Unit 338
- 4275 Via Arbolada Unit 105
- 4200 Via Arbolada Unit 123
- 4200 Via Arbolada Unit 207
- 712 Vallejo Villas
- 4426 N Harriman Ave
- 4141 Via Marisol Unit 215
- 4210 Via Arbolada Unit 308
- 4210 Via Arbolada Unit 317
- 4640 Harriman Ave
- 4237 N Randolph Ave
- 4648 Harriman Ave
- 4646 Harriman Ave
- 5345 Monterey Rd
