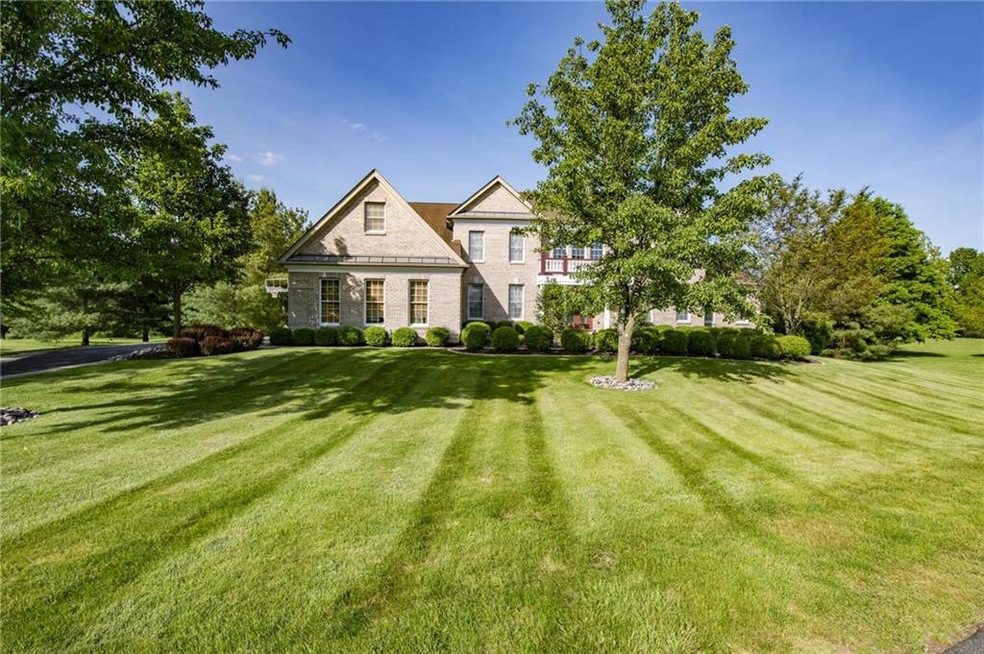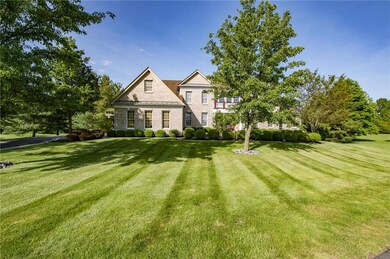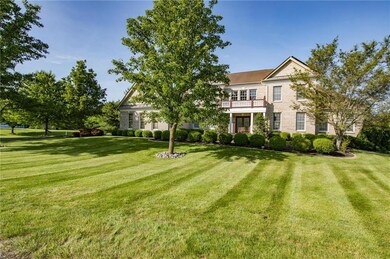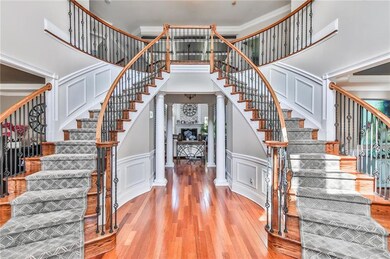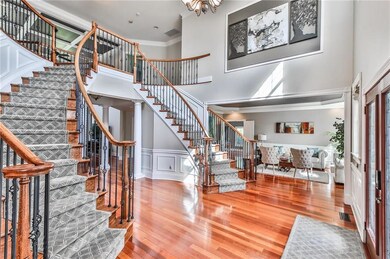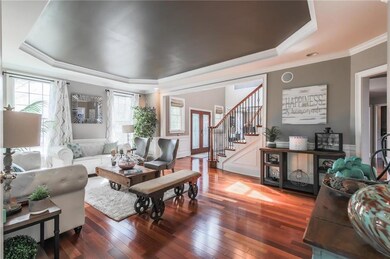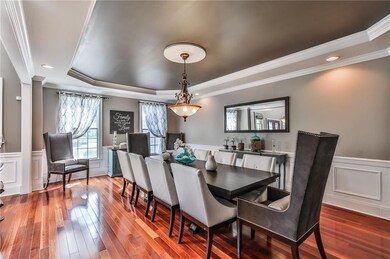
45 Forrest Stand Dr Easton, PA 18042
Highlights
- Panoramic View
- Colonial Architecture
- Family Room with Fireplace
- Wilson Area High School Rated A-
- Deck
- Recreation Room
About This Home
As of August 2022Absolutely Exquisite Toll Brother’s Hampton Model in the plush neighborhood of Woodside Estates. This gorgeous 5 bed/5.5 bath Colonial is on a private cul-de-sac in Williams Twp, set on a landscaped 1+ acre lot. Features set this home apart and nothing was left undone. Double, curved-staircase foyer; gourmet kitchen; tray & cathedral ceilings; high-end moldings; Brazilian cherry hardwood; custom lighting & window treatments. Solar panels and Smart Home. 1st-floor bedroom and full bath for potential extended family. The Primary Suite features 2 large walk-in closets, 2 private toilets, 2 sinks, and primary den/office space. This home also features Multi-room in-wall speakers, Huge Techo-Bloc patio, a fire pit, Trex deck, lighting, & drip irrigation. A full, walk-out basement w/3000+ SF of indoor storage. Quiet country living yet minutes from Historic Downtown Easton activities & access to I-78, Rt 22, Rt 33, and Route 611. Call for your private showing today
Home Details
Home Type
- Single Family
Est. Annual Taxes
- $16,425
Year Built
- Built in 2006
Lot Details
- 1.15 Acre Lot
- Property fronts a private road
- Cul-De-Sac
- Property is zoned R15
Home Design
- Colonial Architecture
- Brick Exterior Construction
- Asphalt Roof
- Vinyl Construction Material
Interior Spaces
- 6,056 Sq Ft Home
- 2-Story Property
- Central Vacuum
- Cathedral Ceiling
- Ceiling Fan
- Entrance Foyer
- Family Room with Fireplace
- Family Room Downstairs
- Breakfast Room
- Dining Room
- Den
- Recreation Room
- Utility Room
- Panoramic Views
Kitchen
- Eat-In Kitchen
- Gas Oven
- <<microwave>>
- Dishwasher
- Kitchen Island
Flooring
- Wood
- Wall to Wall Carpet
- Tile
Bedrooms and Bathrooms
- 5 Bedrooms
- Walk-In Closet
- In-Law or Guest Suite
- <<bathWithWhirlpoolToken>>
Laundry
- Laundry on main level
- Dryer
- Washer
Basement
- Walk-Out Basement
- Basement Fills Entire Space Under The House
- Exterior Basement Entry
Home Security
- Home Security System
- Intercom
- Storm Windows
- Storm Doors
- Fire and Smoke Detector
Parking
- 2 Car Attached Garage
- Garage Door Opener
- On-Street Parking
- Off-Street Parking
Outdoor Features
- Deck
- Patio
- Shed
- Porch
Utilities
- Forced Air Zoned Heating and Cooling System
- Heating System Powered By Leased Propane
- Well
- Liquid Propane Gas Water Heater
- Septic System
- Satellite Dish
- Cable TV Available
Community Details
- Property has a Home Owners Association
Listing and Financial Details
- Assessor Parcel Number N10 3 3-17 0836
Ownership History
Purchase Details
Home Financials for this Owner
Home Financials are based on the most recent Mortgage that was taken out on this home.Purchase Details
Home Financials for this Owner
Home Financials are based on the most recent Mortgage that was taken out on this home.Purchase Details
Home Financials for this Owner
Home Financials are based on the most recent Mortgage that was taken out on this home.Purchase Details
Purchase Details
Home Financials for this Owner
Home Financials are based on the most recent Mortgage that was taken out on this home.Similar Homes in Easton, PA
Home Values in the Area
Average Home Value in this Area
Purchase History
| Date | Type | Sale Price | Title Company |
|---|---|---|---|
| Deed | $915,000 | My Title Pro | |
| Deed | $730,000 | None Available | |
| Deed | $501,000 | None Available | |
| Deed | $1,862 | None Available | |
| Warranty Deed | $875,645 | -- |
Mortgage History
| Date | Status | Loan Amount | Loan Type |
|---|---|---|---|
| Open | $640,000 | Balloon | |
| Previous Owner | $52,192 | Credit Line Revolving | |
| Previous Owner | $657,000 | Adjustable Rate Mortgage/ARM | |
| Previous Owner | $400,800 | New Conventional | |
| Previous Owner | $747,000 | New Conventional | |
| Previous Owner | $150,000 | Stand Alone Second | |
| Previous Owner | $87,564 | Stand Alone Second | |
| Previous Owner | $700,516 | New Conventional | |
| Closed | $229,250 | No Value Available |
Property History
| Date | Event | Price | Change | Sq Ft Price |
|---|---|---|---|---|
| 08/23/2022 08/23/22 | Sold | $915,000 | 0.0% | $151 / Sq Ft |
| 06/30/2022 06/30/22 | Pending | -- | -- | -- |
| 06/14/2022 06/14/22 | Price Changed | $915,000 | -3.7% | $151 / Sq Ft |
| 05/27/2022 05/27/22 | For Sale | $949,900 | +30.1% | $157 / Sq Ft |
| 05/21/2018 05/21/18 | Sold | $730,000 | -3.9% | $121 / Sq Ft |
| 03/28/2018 03/28/18 | Pending | -- | -- | -- |
| 02/26/2018 02/26/18 | For Sale | $760,000 | -- | $125 / Sq Ft |
Tax History Compared to Growth
Tax History
| Year | Tax Paid | Tax Assessment Tax Assessment Total Assessment is a certain percentage of the fair market value that is determined by local assessors to be the total taxable value of land and additions on the property. | Land | Improvement |
|---|---|---|---|---|
| 2025 | $2,453 | $227,100 | $31,200 | $195,900 |
| 2024 | $16,559 | $227,100 | $31,200 | $195,900 |
| 2023 | $16,032 | $227,100 | $31,200 | $195,900 |
| 2022 | $16,425 | $227,100 | $31,200 | $195,900 |
| 2021 | $16,518 | $227,100 | $31,200 | $195,900 |
| 2020 | $16,518 | $227,100 | $31,200 | $195,900 |
| 2019 | $16,257 | $227,100 | $31,200 | $195,900 |
| 2018 | $15,864 | $227,100 | $31,200 | $195,900 |
| 2017 | $15,471 | $227,100 | $31,200 | $195,900 |
| 2016 | -- | $227,100 | $31,200 | $195,900 |
| 2015 | -- | $227,100 | $31,200 | $195,900 |
| 2014 | -- | $227,100 | $31,200 | $195,900 |
Agents Affiliated with this Home
-
Erica Rittenhouse

Seller's Agent in 2022
Erica Rittenhouse
EXP Realty LLC
(267) 718-7096
3 in this area
153 Total Sales
-
Brian Walker
B
Buyer's Agent in 2022
Brian Walker
Realty One Group Supreme
(610) 905-8815
2 in this area
36 Total Sales
-
Don Wenner

Seller's Agent in 2018
Don Wenner
Real of Pennsylvania
(800) 350-8061
8 in this area
1,088 Total Sales
Map
Source: Greater Lehigh Valley REALTORS®
MLS Number: 693887
APN: N10-3-3-17-0836
- 55 Forrest Stand Dr
- 465 Royal Manor Rd
- 93 Coffeetown Rd
- 135 Coffeetown Rd
- 1855 S Delaware Dr
- 120 Fox Run
- 60 Melchor Dr
- 64 Connard Dr
- 0 Browns Dr
- 00 Mountain Rd
- 545 River Rd
- 117 Creek Rd
- 658 Carpentersville Rd
- 175 Durham Rd
- 820 Spring Hill Rd
- 2915 Morgan Hill Rd
- 596 Carpentersville Rd
- 191 Mount Joy Rd
- 215 Stouts Valley Rd
- 0 Durham Rd Unit 12 Acres
