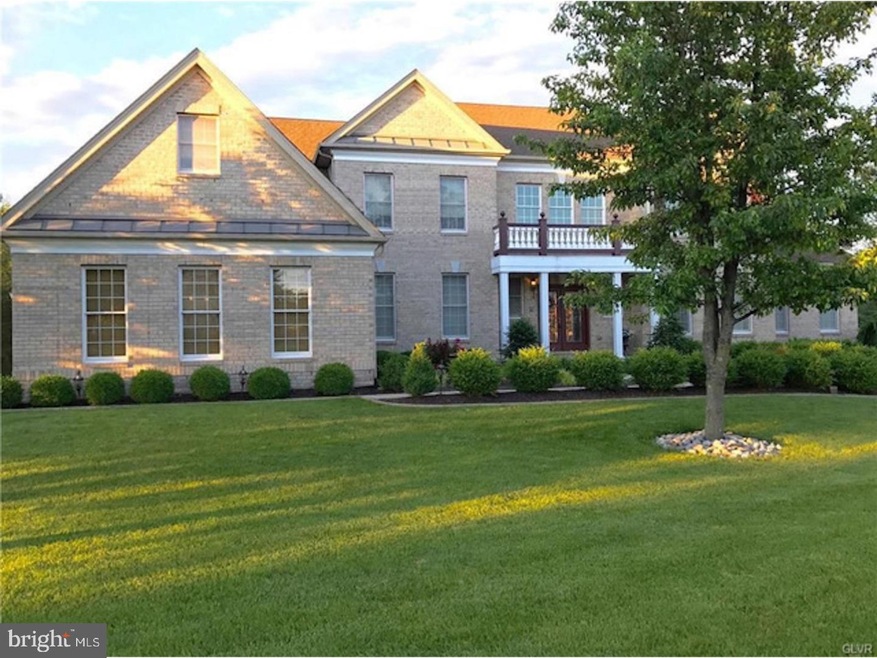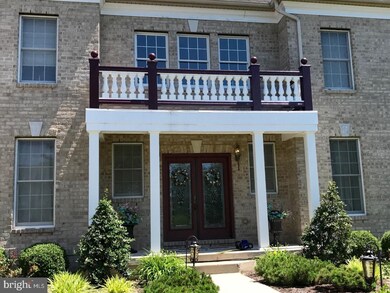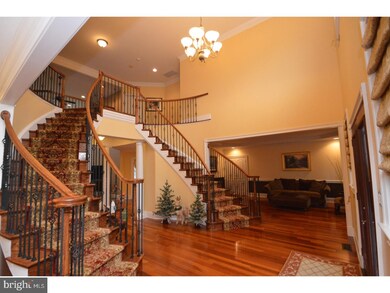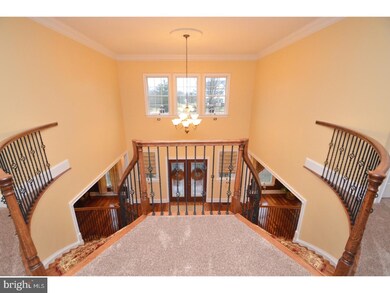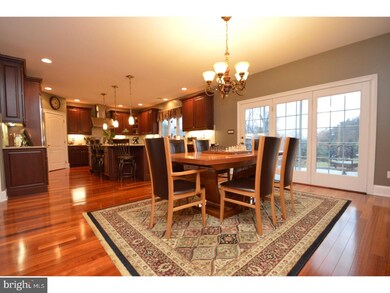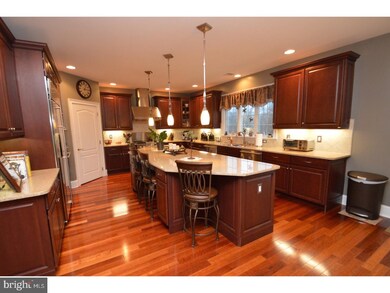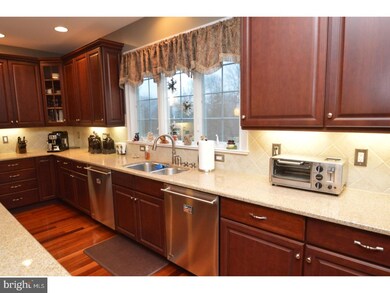
45 Forrest Stand Dr Easton, PA 18042
Highlights
- Colonial Architecture
- Deck
- Wood Flooring
- Wilson Area High School Rated A-
- Cathedral Ceiling
- <<bathWithWhirlpoolToken>>
About This Home
As of August 2022This is not another cookie cutter McMansion! Gorgeous 5 bed/5.5 bath Toll Brothers Colonial on a private cul-de-sac in Williams Twp, set on fully landscaped, flat 1+ acre flat lot w/no bad views & privacy plantings. Features set this home apart. Double, curved-staircase foyer; gourmet kitchen; tray & cathedral ceilings; high-end moldings; Brazilian cherry hardwood; upgraded carpeting; custom lighting & window treatments. Solar panels, climate package & Nest internet thermostats keep utility costs low. Multi-room in-wall speakers, Ring camera system & remote control Z-wave light switches make this a "smart home". Huge Techo-Bloc patio, fire pit w/seating areas, Trex deck, designer lighting, & drip-irrigation. Full, walk-out basement w/3000+ SF of indoor storage, allows ample room for parking cars in garage! Quiet country living yet minutes from Historic Downtown Easton activities & access to highways/mass transit. Call for your showing today!
Last Agent to Sell the Property
Real of Pennsylvania License #RS300485 Listed on: 02/26/2018

Home Details
Home Type
- Single Family
Est. Annual Taxes
- $15,864
Year Built
- Built in 2006
Lot Details
- 1.15 Acre Lot
- Cul-De-Sac
- Property is zoned R15
HOA Fees
- $112 Monthly HOA Fees
Parking
- 2 Car Attached Garage
- 2 Open Parking Spaces
- Driveway
Home Design
- Colonial Architecture
- Pitched Roof
- Shingle Roof
- Aluminum Siding
- Vinyl Siding
Interior Spaces
- 6,056 Sq Ft Home
- Property has 2 Levels
- Central Vacuum
- Cathedral Ceiling
- Ceiling Fan
- Gas Fireplace
- Family Room
- Living Room
- Dining Room
- Basement Fills Entire Space Under The House
- Laundry on main level
Kitchen
- Eat-In Kitchen
- Butlers Pantry
- <<builtInRangeToken>>
- Dishwasher
- Kitchen Island
Flooring
- Wood
- Wall to Wall Carpet
- Tile or Brick
Bedrooms and Bathrooms
- 5 Bedrooms
- En-Suite Primary Bedroom
- En-Suite Bathroom
- In-Law or Guest Suite
- <<bathWithWhirlpoolToken>>
Home Security
- Home Security System
- Intercom
Outdoor Features
- Deck
- Patio
- Shed
- Porch
Utilities
- Forced Air Heating and Cooling System
- Heating System Uses Gas
- Well
- Propane Water Heater
- On Site Septic
- Cable TV Available
Community Details
- Association fees include common area maintenance, trash
- Woodside Estates Subdivision
Listing and Financial Details
- Tax Lot 3-17
- Assessor Parcel Number N10-3-3-17-0836
Ownership History
Purchase Details
Home Financials for this Owner
Home Financials are based on the most recent Mortgage that was taken out on this home.Purchase Details
Home Financials for this Owner
Home Financials are based on the most recent Mortgage that was taken out on this home.Purchase Details
Home Financials for this Owner
Home Financials are based on the most recent Mortgage that was taken out on this home.Purchase Details
Purchase Details
Home Financials for this Owner
Home Financials are based on the most recent Mortgage that was taken out on this home.Similar Homes in Easton, PA
Home Values in the Area
Average Home Value in this Area
Purchase History
| Date | Type | Sale Price | Title Company |
|---|---|---|---|
| Deed | $915,000 | My Title Pro | |
| Deed | $730,000 | None Available | |
| Deed | $501,000 | None Available | |
| Deed | $1,862 | None Available | |
| Warranty Deed | $875,645 | -- |
Mortgage History
| Date | Status | Loan Amount | Loan Type |
|---|---|---|---|
| Open | $640,000 | Balloon | |
| Previous Owner | $52,192 | Credit Line Revolving | |
| Previous Owner | $657,000 | Adjustable Rate Mortgage/ARM | |
| Previous Owner | $400,800 | New Conventional | |
| Previous Owner | $747,000 | New Conventional | |
| Previous Owner | $150,000 | Stand Alone Second | |
| Previous Owner | $87,564 | Stand Alone Second | |
| Previous Owner | $700,516 | New Conventional | |
| Closed | $229,250 | No Value Available |
Property History
| Date | Event | Price | Change | Sq Ft Price |
|---|---|---|---|---|
| 08/23/2022 08/23/22 | Sold | $915,000 | 0.0% | $151 / Sq Ft |
| 06/30/2022 06/30/22 | Pending | -- | -- | -- |
| 06/14/2022 06/14/22 | Price Changed | $915,000 | -3.7% | $151 / Sq Ft |
| 05/27/2022 05/27/22 | For Sale | $949,900 | +30.1% | $157 / Sq Ft |
| 05/21/2018 05/21/18 | Sold | $730,000 | -3.9% | $121 / Sq Ft |
| 03/28/2018 03/28/18 | Pending | -- | -- | -- |
| 02/26/2018 02/26/18 | For Sale | $760,000 | -- | $125 / Sq Ft |
Tax History Compared to Growth
Tax History
| Year | Tax Paid | Tax Assessment Tax Assessment Total Assessment is a certain percentage of the fair market value that is determined by local assessors to be the total taxable value of land and additions on the property. | Land | Improvement |
|---|---|---|---|---|
| 2025 | $2,453 | $227,100 | $31,200 | $195,900 |
| 2024 | $16,559 | $227,100 | $31,200 | $195,900 |
| 2023 | $16,032 | $227,100 | $31,200 | $195,900 |
| 2022 | $16,425 | $227,100 | $31,200 | $195,900 |
| 2021 | $16,518 | $227,100 | $31,200 | $195,900 |
| 2020 | $16,518 | $227,100 | $31,200 | $195,900 |
| 2019 | $16,257 | $227,100 | $31,200 | $195,900 |
| 2018 | $15,864 | $227,100 | $31,200 | $195,900 |
| 2017 | $15,471 | $227,100 | $31,200 | $195,900 |
| 2016 | -- | $227,100 | $31,200 | $195,900 |
| 2015 | -- | $227,100 | $31,200 | $195,900 |
| 2014 | -- | $227,100 | $31,200 | $195,900 |
Agents Affiliated with this Home
-
Erica Rittenhouse

Seller's Agent in 2022
Erica Rittenhouse
EXP Realty LLC
(267) 718-7096
3 in this area
153 Total Sales
-
Brian Walker
B
Buyer's Agent in 2022
Brian Walker
Realty One Group Supreme
(610) 905-8815
2 in this area
36 Total Sales
-
Don Wenner

Seller's Agent in 2018
Don Wenner
Real of Pennsylvania
(800) 350-8061
8 in this area
1,088 Total Sales
Map
Source: Bright MLS
MLS Number: 1000202128
APN: N10-3-3-17-0836
- 55 Forrest Stand Dr
- 465 Royal Manor Rd
- 93 Coffeetown Rd
- 135 Coffeetown Rd
- 1855 S Delaware Dr
- 120 Fox Run
- 60 Melchor Dr
- 64 Connard Dr
- 0 Browns Dr
- 00 Mountain Rd
- 545 River Rd
- 117 Creek Rd
- 658 Carpentersville Rd
- 175 Durham Rd
- 820 Spring Hill Rd
- 2915 Morgan Hill Rd
- 596 Carpentersville Rd
- 191 Mount Joy Rd
- 215 Stouts Valley Rd
- 0 Durham Rd Unit 12 Acres
