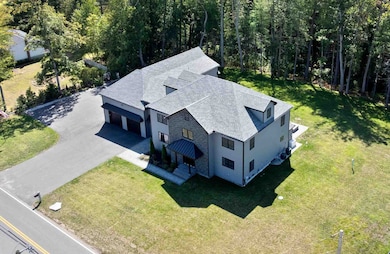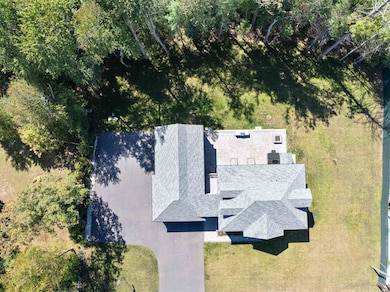45 Hobbs Rd Pelham, NH 03076
Estimated payment $8,813/month
Highlights
- Spa
- Freestanding Bathtub
- Wood Flooring
- Colonial Architecture
- Wooded Lot
- Mud Room
About This Home
Builder's home! Completely custom, no expense was spared. You have to see it to believe it! Dual 2 car attached garages,both heated w/ epoxy floors. Workshop garage has 13 ft ceilings, and a wired in air compressor that is stored in a sound proof area. The "main house" consists of gorgeous grand entry way with double staircases and massive mud room, a first floor primary/princess suite with extra large walk in tiled shower, walk in closet and built ins, entirely open kitchen/dining/living area with 10 ft double tiered island, custom built in buffet with quartz counters, wine fridge, gas fireplace double sliders that walk out to private backyard patio complete with hardscaping, built in gas grill and hot tub. The 2nd level of the "Main house" consists of a living area for a playroom or movie room, another primary suite with walk up mezzanine level (perfect for an office), a balcony, walk in closets, and a gorgeous bathroom with stand alone tub and walk in tiled shower. 2 additional bedrooms with Jack and Jill bathroom complete the 2nd level. Above the garages, you'll be delighted to find a game room with wood floors, full bathroom with tiled shower, bedroom and wet bar, and climate controlled storage area. In addition to all of this, this incredible compound also has an in law apartment in the basement with full bathroom, 2 bedrooms and living room, and plenty of storage. This custom built compound is a must see!
Home Details
Home Type
- Single Family
Est. Annual Taxes
- $20,537
Year Built
- Built in 2023
Lot Details
- 1.01 Acre Lot
- Level Lot
- Irrigation Equipment
- Wooded Lot
Parking
- 4 Car Direct Access Garage
Home Design
- Colonial Architecture
- Metal Roof
- Vinyl Siding
Interior Spaces
- Property has 3 Levels
- Wet Bar
- Fireplace
- Mud Room
- Family Room
- Living Room
- Combination Kitchen and Dining Room
- Play Room
- Finished Basement
- Walk-Up Access
Kitchen
- Walk-In Pantry
- Dishwasher
- Kitchen Island
- Disposal
Flooring
- Wood
- Carpet
- Tile
Bedrooms and Bathrooms
- 7 Bedrooms
- En-Suite Primary Bedroom
- Walk-In Closet
- 6 Full Bathrooms
- Freestanding Bathtub
Laundry
- Dryer
- Washer
Outdoor Features
- Spa
- Balcony
- Patio
- Outdoor Gas Grill
Additional Homes
- Accessory Dwelling Unit (ADU)
Utilities
- Mini Split Air Conditioners
- Mini Split Heat Pump
- Drilled Well
Map
Home Values in the Area
Average Home Value in this Area
Tax History
| Year | Tax Paid | Tax Assessment Tax Assessment Total Assessment is a certain percentage of the fair market value that is determined by local assessors to be the total taxable value of land and additions on the property. | Land | Improvement |
|---|---|---|---|---|
| 2024 | $20,537 | $1,119,800 | $150,500 | $969,300 |
| 2023 | $12,318 | $677,200 | $150,500 | $526,700 |
| 2022 | $1,315 | $75,500 | $75,500 | $0 |
| 2021 | $1,205 | $75,500 | $75,500 | $0 |
| 2020 | $1,216 | $60,200 | $60,200 | $0 |
| 2019 | $1,168 | $60,200 | $60,200 | $0 |
| 2018 | $1,292 | $60,200 | $60,200 | $0 |
| 2017 | $1,291 | $60,200 | $60,200 | $0 |
| 2016 | $1,261 | $60,200 | $60,200 | $0 |
| 2015 | $1,330 | $57,200 | $57,200 | $0 |
| 2014 | $1,308 | $57,200 | $57,200 | $0 |
| 2013 | $1,308 | $57,200 | $57,200 | $0 |
Property History
| Date | Event | Price | List to Sale | Price per Sq Ft |
|---|---|---|---|---|
| 11/28/2025 11/28/25 | Price Changed | $1,350,000 | -3.5% | $191 / Sq Ft |
| 10/19/2025 10/19/25 | Price Changed | $1,399,000 | -6.7% | $198 / Sq Ft |
| 09/11/2025 09/11/25 | For Sale | $1,500,000 | -- | $212 / Sq Ft |
Purchase History
| Date | Type | Sale Price | Title Company |
|---|---|---|---|
| Deed | -- | -- |
Source: PrimeMLS
MLS Number: 5060962
APN: PLHM-000016-000000-000008-000257
- Lot 4 Canterbury Rd Unit 4
- 1 Redwood Rd
- 27 Wellesley Dr
- 4 Haystack Cir
- 10 Dutton Rd
- 2 S Shore Dr
- 26 Plower Rd Unit 6
- 41A Ledge Rd
- 3 Kennedy Dr
- 50 Dutton Rd
- 1 Currier Rd
- 19A Winter St
- 96 Simpson Rd
- 63 Marsh Rd
- 38 Rosemary St
- 45 Sharon Rd
- 71 Deer Hill Cir
- 56 Nelson St
- 6 Yellow Wood Dr
- 280 & 290 Spring Rd
- 8 Heritage Rd
- 8 Heritage Rd Unit 1
- 7 Loretta Ave
- 13 Bear Hill Rd
- 30 Ministerial Rd
- 62 W Shore Rd
- 18 Artisan Dr Unit 402
- 4 Tuscan Blvd
- 18 Artisan Dr Unit 205
- 113 Cluff Crossing Rd Unit 11
- 15 Artisan Dr
- 121 Cluff Crossing Rd Unit 21
- 2 Lancelot Ct
- 22 Via Toscana
- 41-45 Main St
- 103 Cluff Crossing Rd
- 16 Tiffany Rd Unit 7
- 21 Orchard Terrace Unit 2
- 15 Spencer St
- 15 Appaloosa Dr







