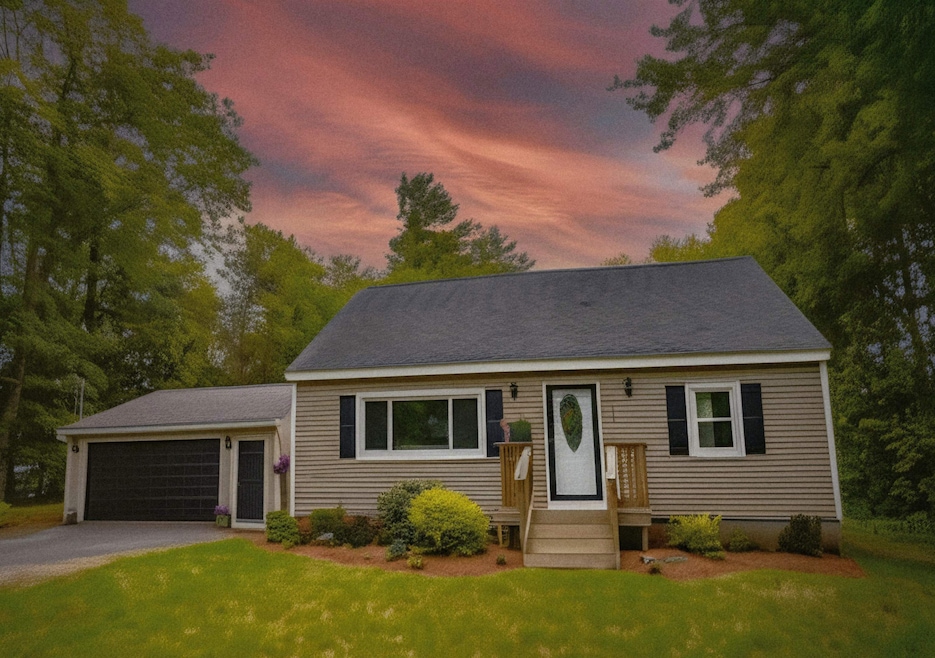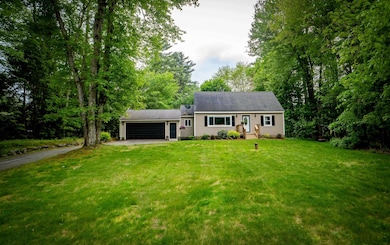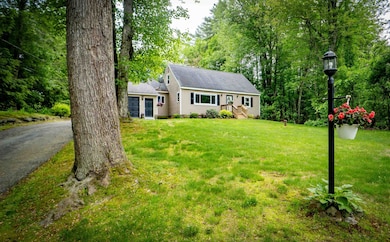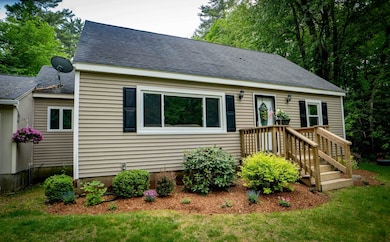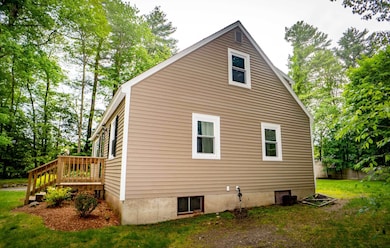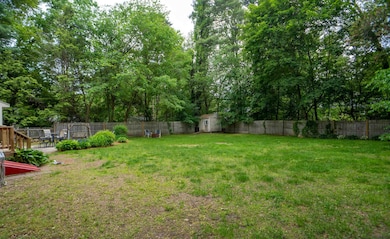
45 Russet Ln Hampstead, NH 03826
Estimated payment $4,132/month
Highlights
- Very Popular Property
- Cape Cod Architecture
- Living Room
- Hampstead Middle School Rated A-
- Wood Flooring
- Shed
About This Home
Welcome to your next home—where comfort meets convenience on a peaceful cul-de-sac. This well-maintained 4-bedroom, 2-bathroom home offers 1,936 square feet of thoughtfully designed living space on a generous, level lot. The partially fenced backyard provides plenty of room to enjoy outdoor activities and entertainment.Inside, the heart of the home is the sunny eat-in kitchen, featuring cherry cabinets, granite countertops, and sleek tile flooring. A newly renovated bathroom adds modern flair, while the mudroom keeps life’s messes in check—a bonus for New England winters. Downstairs, the partially finished basement gives you extra space to work, play, or unwind.The primary bedroom and additional bedrooms offer comfort and flexibility for families, guests, or whatever life throws your way. Keep your vehicles in a roomy 2-car garage, and enjoy year-round peace of mind with a brand-new heating system.Located on a quiet street with minimal traffic, this home offers a tranquil setting with easy access to essentials. Hannaford is just minutes away, and Dorre Road Town Forest offers nearby outdoor recreation opportunities. Plus, the home is situated in the desirable Pinkerton school district with convenient proximity to educational facilities.If you’re looking for a place that balances practicality with warm touches, this home just might check all the boxes.Showings are delayed until after open house on 6/8.
Last Listed By
East Key Realty Brokerage Phone: 603-233-0115 License #064547 Listed on: 06/01/2025

Home Details
Home Type
- Single Family
Est. Annual Taxes
- $9,164
Year Built
- Built in 1974
Lot Details
- 0.54 Acre Lot
- Property is zoned A-RES
Parking
- 2 Car Garage
Home Design
- Cape Cod Architecture
- Concrete Foundation
- Shingle Roof
- Vinyl Siding
Interior Spaces
- Property has 2 Levels
- Living Room
- Combination Kitchen and Dining Room
- Walk-Out Basement
- Fire and Smoke Detector
Kitchen
- Stove
- Microwave
- ENERGY STAR Qualified Dishwasher
Flooring
- Wood
- Tile
Bedrooms and Bathrooms
- 4 Bedrooms
- 2 Full Bathrooms
Laundry
- Dryer
- Washer
Outdoor Features
- Shed
Schools
- Hampstead Central Elementary School
- Hampstead Middle School
- Pinkerton Academy High School
Utilities
- Dug Well
- Septic Tank
- Internet Available
- Satellite Dish
Listing and Financial Details
- Tax Block 000075
- Assessor Parcel Number 00017
Map
Home Values in the Area
Average Home Value in this Area
Property History
| Date | Event | Price | Change | Sq Ft Price |
|---|---|---|---|---|
| 06/01/2025 06/01/25 | For Sale | $599,900 | -- | $310 / Sq Ft |
Similar Homes in the area
Source: PrimeMLS
MLS Number: 5044016
- 2 Springfield Dr Unit 909A
- 11 Springfield Dr Unit 908C
- 31 Danville Rd
- 9 Victoria Ln
- 31 Country Rd
- 406 Emerson Ave
- 41 Winchester Dr
- 19 Steeple Chase Dr
- 12 Timothy St
- 10 Williams Path
- 64 Squire Ridge Rd
- 3 Timothy St
- 26 Main St
- 31 Main St
- 6 Aruda Rd
- 96 Cotton Farm Rd
- 41 Golden Meadow Rd
- 20 Kibrel Ct
- 16 Creek Hill Dr
- 4 Edmund Meadow Ln
