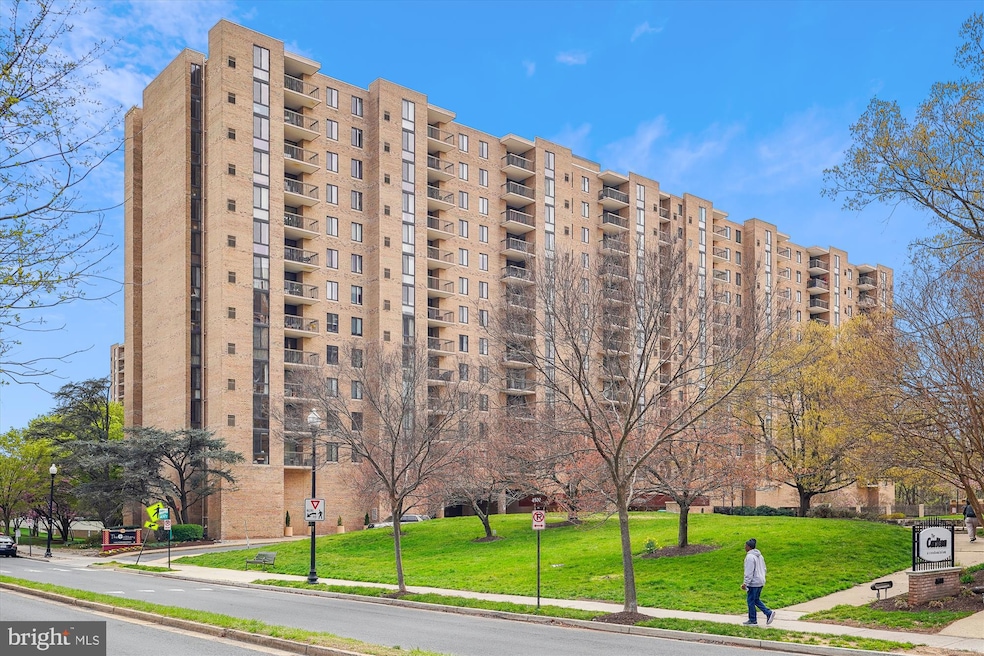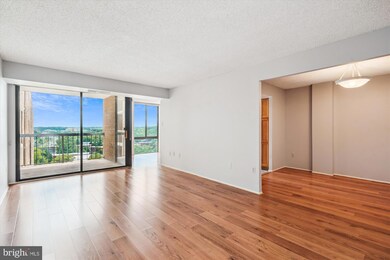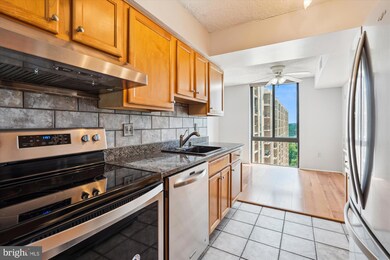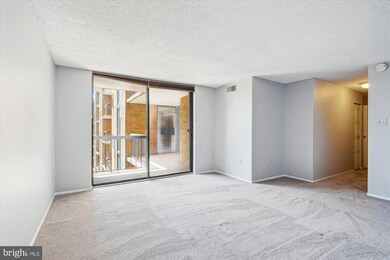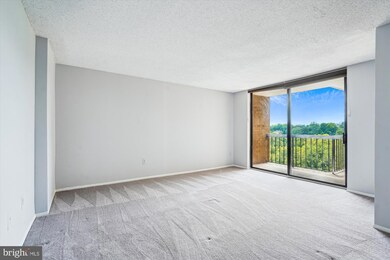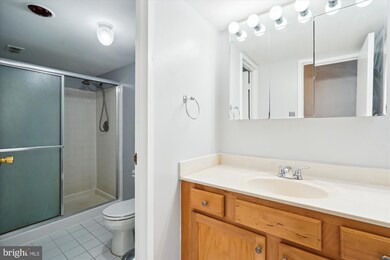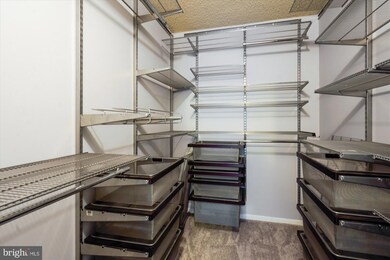The Brittany 4500 S Four Mile Run Dr Unit 1016 Floor 10 Arlington, VA 22204
Columbia Forest NeighborhoodEstimated payment $3,267/month
Highlights
- Fitness Center
- 24-Hour Security
- Community Pool
- Wakefield High School Rated A-
- View of Trees or Woods
- Billiard Room
About This Home
Nestled in the charming community of The Brittany, this inviting 2-bedroom, 2-bathroom unit offers a perfect blend of comfort and convenience. Built in 2005, this well-maintained hi-rise apartment features a warm brick exterior and a spacious layout of 1,286 sq. ft. , designed to meet your every need. Step inside to discover a bright and airy living space adorned with luxury vinyl plank flooring and partially carpeted areas, creating a cozy atmosphere. The modern kitchen is equipped with updated appliances, including a stacked washer/dryer, dishwasher, and electric oven/range, making meal prep and laundry a breeze. Stay cool with a new HVAC system. Enjoy the serene views of trees and a gentle creek from your private balcony, perfect for morning coffee or evening relaxation. The community amenities are truly exceptional, featuring a sparkling outdoor pool, tennis courts, and a fitness center to keep you active and engaged. Gather with friends in the party room or challenge them to a game in the billiard room. With 24-hour security and garage parking for two vehicles, peace of mind is paramount. The location is ideal, with easy access to public transportation and the airport just a short drive away. Experience the lifestyle you’ve been dreaming of in this delightful home, where every detail has been thoughtfully considered for your comfort and enjoyment.
Listing Agent
(703) 244-6348 james.farrelly@longandfoster.com Long & Foster Real Estate, Inc. License #5005763 Listed on: 05/17/2025

Property Details
Home Type
- Condominium
Est. Annual Taxes
- $4,006
Year Built
- Built in 2005
HOA Fees
- $825 Monthly HOA Fees
Parking
- Assigned parking located at #405 406
- Lighted Parking
- Parking Space Conveys
- Secure Parking
Property Views
- Woods
- Creek or Stream
Home Design
- Entry on the 10th floor
- Brick Exterior Construction
Interior Spaces
- 1,286 Sq Ft Home
- Property has 1 Level
- Awning
Kitchen
- Electric Oven or Range
- Range Hood
- Dishwasher
- Disposal
Flooring
- Partially Carpeted
- Luxury Vinyl Plank Tile
Bedrooms and Bathrooms
- 2 Main Level Bedrooms
- 2 Full Bathrooms
Laundry
- Laundry in unit
- Stacked Washer and Dryer
Outdoor Features
- Outdoor Grill
Utilities
- Central Air
- Heat Pump System
- Electric Water Heater
Listing and Financial Details
- Assessor Parcel Number 28-035-322
Community Details
Overview
- Association fees include management, pool(s), water
- High-Rise Condominium
- The Brittany Community
- The Brittany Subdivision
Amenities
- Billiard Room
- Party Room
Recreation
Pet Policy
- Pets Allowed
Security
- 24-Hour Security
Map
About The Brittany
Home Values in the Area
Average Home Value in this Area
Tax History
| Year | Tax Paid | Tax Assessment Tax Assessment Total Assessment is a certain percentage of the fair market value that is determined by local assessors to be the total taxable value of land and additions on the property. | Land | Improvement |
|---|---|---|---|---|
| 2025 | $4,172 | $403,900 | $84,900 | $319,000 |
| 2024 | $4,006 | $387,800 | $84,900 | $302,900 |
| 2023 | $3,940 | $382,500 | $84,900 | $297,600 |
| 2022 | $3,860 | $374,800 | $84,900 | $289,900 |
| 2021 | $3,835 | $372,300 | $84,900 | $287,400 |
| 2020 | $3,542 | $345,200 | $46,300 | $298,900 |
| 2019 | $3,341 | $325,600 | $46,300 | $279,300 |
| 2018 | $3,227 | $320,800 | $46,300 | $274,500 |
| 2017 | $3,157 | $313,800 | $46,300 | $267,500 |
| 2016 | $3,065 | $309,300 | $46,300 | $263,000 |
| 2015 | $3,081 | $309,300 | $46,300 | $263,000 |
| 2014 | $3,036 | $304,800 | $46,300 | $258,500 |
Property History
| Date | Event | Price | List to Sale | Price per Sq Ft | Prior Sale |
|---|---|---|---|---|---|
| 06/27/2025 06/27/25 | Price Changed | $400,000 | -5.9% | $311 / Sq Ft | |
| 05/17/2025 05/17/25 | For Sale | $425,000 | 0.0% | $330 / Sq Ft | |
| 06/05/2019 06/05/19 | Rented | $2,000 | -4.8% | -- | |
| 05/29/2019 05/29/19 | For Rent | $2,100 | 0.0% | -- | |
| 10/01/2013 10/01/13 | Sold | $325,000 | 0.0% | $253 / Sq Ft | View Prior Sale |
| 08/12/2013 08/12/13 | Pending | -- | -- | -- | |
| 08/10/2013 08/10/13 | Off Market | $325,000 | -- | -- | |
| 08/01/2013 08/01/13 | For Sale | $325,000 | 0.0% | $253 / Sq Ft | |
| 06/28/2013 06/28/13 | Pending | -- | -- | -- | |
| 05/30/2013 05/30/13 | For Sale | $325,000 | -- | $253 / Sq Ft |
Purchase History
| Date | Type | Sale Price | Title Company |
|---|---|---|---|
| Warranty Deed | $325,000 | -- | |
| Special Warranty Deed | $396,000 | -- |
Mortgage History
| Date | Status | Loan Amount | Loan Type |
|---|---|---|---|
| Previous Owner | $316,800 | New Conventional |
Source: Bright MLS
MLS Number: VAAR2057468
APN: 28-035-322
- 4500 S Four Mile Run Dr Unit 129
- 4500 S Four Mile Run Dr Unit 407
- 4500 S Four Mile Run Dr Unit 910
- 4500 S Four Mile Run Dr Unit 1218
- 4500 S Four Mile Run Dr Unit 220
- 4500 S Four Mile Run Dr Unit 816
- 4500 S Four Mile Run Dr Unit 426
- 4500 S Four Mile Run Dr Unit 304
- 4500 S Four Mile Run Dr Unit 732
- 4600 S Four Mile Run Dr Unit 321
- 4600 S Four Mile Run Dr Unit 1203
- 4600 S Four Mile Run Dr Unit 421
- 4600 S Four Mile Run Dr Unit 842
- 4600 S Four Mile Run Dr Unit 301
- 4600 S Four Mile Run Dr Unit 423
- 4600 S Four Mile Run Dr Unit 1142
- 1509 S George Mason Dr Unit 1
- 1525 S George Mason Dr Unit 20
- 989 S Buchanan St Unit 312
- 989 S Buchanan St Unit 320
- 4500 S Four Mile Run Dr Unit 407
- 4500 S Four Mile Run Dr Unit 1218
- 4500 S Four Mile Run Dr Unit 304
- 4500 S Four Mile Run Dr Unit 202
- 4500 S Four Mile Run Dr Unit 918
- 1500 S George Mason Dr Unit 3
- 4600 S Four Mile Run Dr Unit 905
- 4600 S Four Mile Run Dr Unit 423
- 4600 S Four Mile Run Dr Unit 414
- 4600 S Four Mile Run Dr Unit 333
- 4600 S Four Mile Run Dr Unit 610
- 4600 S Four Mile Run Dr Unit 1219
- 4600 S Four Mile Run Dr Unit 920
- 1529 S George Mason Dr Unit 10
- 955 S Columbus St
- 989 S Buchanan St Unit 225
- 989 S Buchanan St Unit 208
- 989 S Buchanan St Unit 418
- 1618 S Taylor St
- 1028 S Edison St
