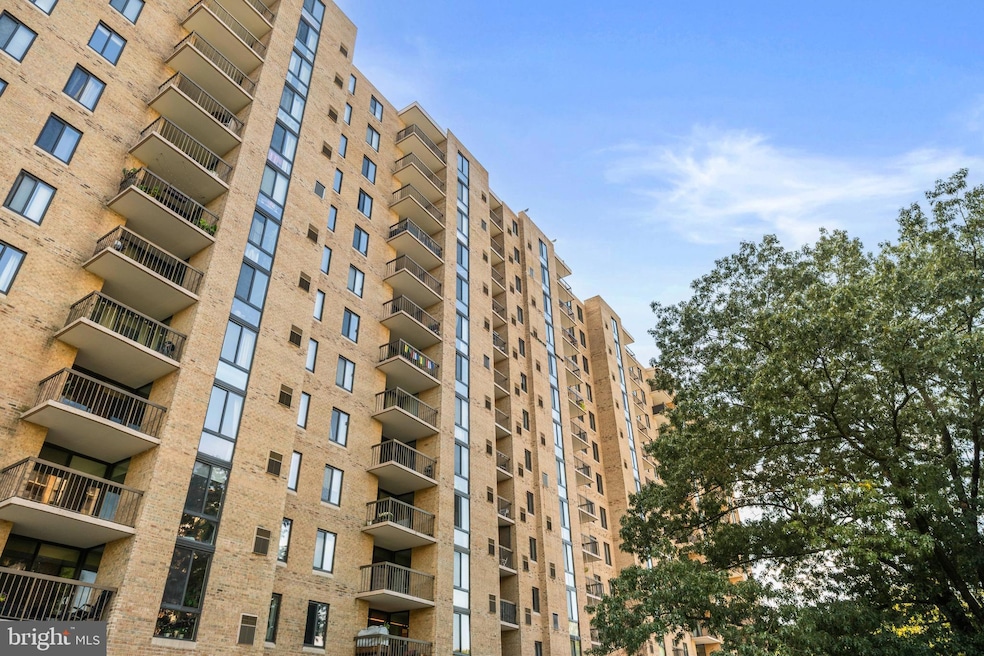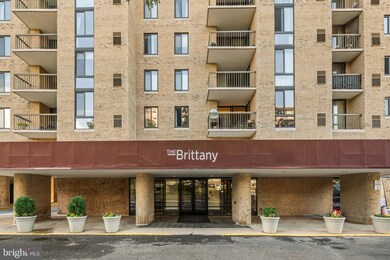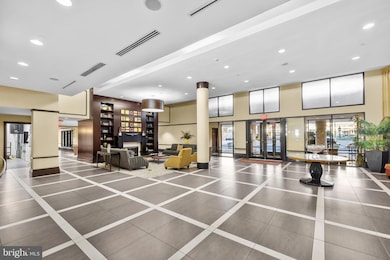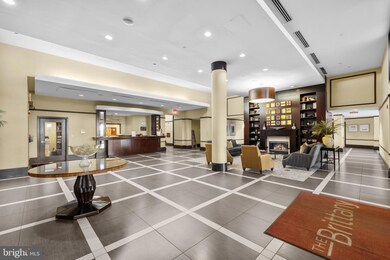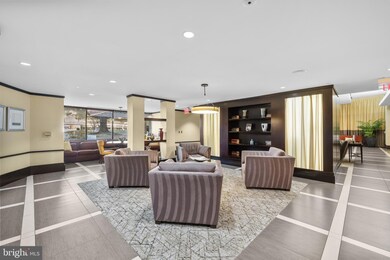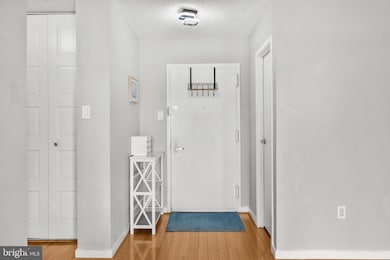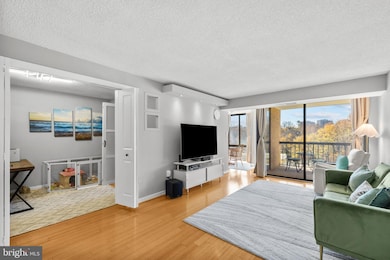The Brittany 4500 S Four Mile Run Dr Unit 222 Floor 2 Arlington, VA 22204
Columbia Forest NeighborhoodEstimated payment $2,498/month
Highlights
- Concierge
- Fitness Center
- Main Floor Bedroom
- Wakefield High School Rated A-
- Wood Flooring
- Community Pool
About This Home
Experience the perfect blend of space and convenience in this 856 sq ft, 1-bedroom, 1-bath condo with a versatile den located in the heart of Arlington. This bright and freshly painted unit boasts major recent updates, including a brand new in-unit washer/dryer (2025) and a newer HVAC system (2022) for worry-free comfort. Enjoy hardwood floors, an upgraded kitchen with granite counters and stainless steel appliances, and a separate dining space. The private den is perfect for a home office or flex space. Step out onto the huge balcony for outdoor relaxation. With two assigned parking spaces (50 & 314), and an extra-large storage closet in the unit, everything you need is here. Live an amenity-rich life with a pool, fitness center, tennis courts, and 24-hour front desk. Just minutes from Shirlington, DC, and major commuting routes like 395, with direct access to Four Mile Run and W&OD Trails. This is Arlington living at its best!
Listing Agent
Alyssa Rajabi
(202) 740-6331 alyssa.rajabi@redfin.com Redfin Corporation Listed on: 11/18/2025

Co-Listing Agent
Sahar Anwar
(703) 975-8463 sahar.anwar@redfin.com Redfin Corporation License #0225210720
Property Details
Home Type
- Condominium
Est. Annual Taxes
- $3,254
Year Built
- Built in 2005
HOA Fees
- $589 Monthly HOA Fees
Home Design
- Entry on the 2nd floor
Interior Spaces
- 856 Sq Ft Home
- Property has 1 Level
- Ceiling Fan
- Family Room Off Kitchen
- Dining Area
Kitchen
- Stove
- Cooktop
- Built-In Microwave
- Freezer
- Ice Maker
- Dishwasher
- Disposal
Flooring
- Wood
- Carpet
Bedrooms and Bathrooms
- 1 Main Level Bedroom
- 1 Full Bathroom
Laundry
- Laundry in unit
- Dryer
- Washer
Parking
- Assigned parking located at #050 & 314
- Parking Lot
- 2 Assigned Parking Spaces
Schools
- Barcroft Elementary School
- Kenmore Middle School
- Wakefield High School
Utilities
- Forced Air Heating and Cooling System
- Natural Gas Water Heater
Additional Features
- Level Entry For Accessibility
Listing and Financial Details
- Assessor Parcel Number 28-035-056
Community Details
Overview
- Association fees include common area maintenance, exterior building maintenance, fiber optics at dwelling, health club, lawn maintenance, management, pool(s), reserve funds, sewer, snow removal, trash, water
- High-Rise Condominium
- The Brittany Condominium Condos
- The Brittany Subdivision
Amenities
- Concierge
- Common Area
- Game Room
- Meeting Room
- Party Room
- Community Library
- Elevator
Recreation
- Jogging Path
Pet Policy
- Dogs and Cats Allowed
Security
- Security Service
- Front Desk in Lobby
Map
About The Brittany
Home Values in the Area
Average Home Value in this Area
Tax History
| Year | Tax Paid | Tax Assessment Tax Assessment Total Assessment is a certain percentage of the fair market value that is determined by local assessors to be the total taxable value of land and additions on the property. | Land | Improvement |
|---|---|---|---|---|
| 2025 | $3,254 | $315,000 | $56,500 | $258,500 |
| 2024 | $3,120 | $302,000 | $56,500 | $245,500 |
| 2023 | $2,984 | $289,700 | $56,500 | $233,200 |
| 2022 | $2,903 | $281,800 | $56,500 | $225,300 |
| 2021 | $2,903 | $281,800 | $56,500 | $225,300 |
| 2020 | $2,691 | $262,300 | $30,800 | $231,500 |
| 2019 | $2,501 | $243,800 | $30,800 | $213,000 |
| 2018 | $2,398 | $238,400 | $30,800 | $207,600 |
| 2017 | $2,346 | $233,200 | $30,800 | $202,400 |
| 2016 | $2,347 | $236,800 | $30,800 | $206,000 |
| 2015 | $2,359 | $236,800 | $30,800 | $206,000 |
| 2014 | $2,359 | $236,800 | $30,800 | $206,000 |
Property History
| Date | Event | Price | List to Sale | Price per Sq Ft | Prior Sale |
|---|---|---|---|---|---|
| 11/18/2025 11/18/25 | For Sale | $310,000 | +3.3% | $362 / Sq Ft | |
| 06/29/2022 06/29/22 | Sold | $300,000 | -3.1% | $350 / Sq Ft | View Prior Sale |
| 06/13/2022 06/13/22 | Pending | -- | -- | -- | |
| 05/05/2022 05/05/22 | For Sale | $309,500 | -- | $362 / Sq Ft |
Purchase History
| Date | Type | Sale Price | Title Company |
|---|---|---|---|
| Deed | $300,000 | Strategic National Title | |
| Special Warranty Deed | $257,900 | -- |
Mortgage History
| Date | Status | Loan Amount | Loan Type |
|---|---|---|---|
| Open | $285,000 | New Conventional | |
| Previous Owner | $206,320 | New Conventional |
Source: Bright MLS
MLS Number: VAAR2066026
APN: 28-035-056
- 4500 S Four Mile Run Dr Unit 129
- 4500 S Four Mile Run Dr Unit 407
- 4500 S Four Mile Run Dr Unit 910
- 4500 S Four Mile Run Dr Unit 1218
- 4500 S Four Mile Run Dr Unit 220
- 4500 S Four Mile Run Dr Unit 816
- 4500 S Four Mile Run Dr Unit 426
- 4500 S Four Mile Run Dr Unit 304
- 4500 S Four Mile Run Dr Unit 732
- 4600 S Four Mile Run Dr Unit 321
- 4600 S Four Mile Run Dr Unit 1203
- 4600 S Four Mile Run Dr Unit 421
- 4600 S Four Mile Run Dr Unit 842
- 4600 S Four Mile Run Dr Unit 301
- 4600 S Four Mile Run Dr Unit 139
- 4600 S Four Mile Run Dr Unit 1142
- 1509 S George Mason Dr Unit 1
- 1525 S George Mason Dr Unit 20
- 989 S Buchanan St Unit 312
- 989 S Buchanan St Unit 320
- 4500 S Four Mile Run Dr Unit 808
- 4500 S Four Mile Run Dr Unit 407
- 4500 S Four Mile Run Dr Unit 202
- 4500 S Four Mile Run Dr Unit 304
- 4500 S Four Mile Run Dr Unit 1218
- 4500 S Four Mile Run Dr Unit 918
- 1500 S George Mason Dr Unit 3
- 4600 S Four Mile Run Dr Unit 905
- 4600 S Four Mile Run Dr Unit 333
- 4600 S Four Mile Run Dr Unit 1219
- 4600 S Four Mile Run Dr Unit 610
- 4600 S Four Mile Run Dr Unit 423
- 4600 S Four Mile Run Dr Unit 920
- 1502 S George Mason Dr
- 1529 S George Mason Dr Unit 10
- 955 S Columbus St
- 989 S Buchanan St Unit 225
- 989 S Buchanan St Unit 418
- 989 S Buchanan St Unit 208
- 1618 S Taylor St
