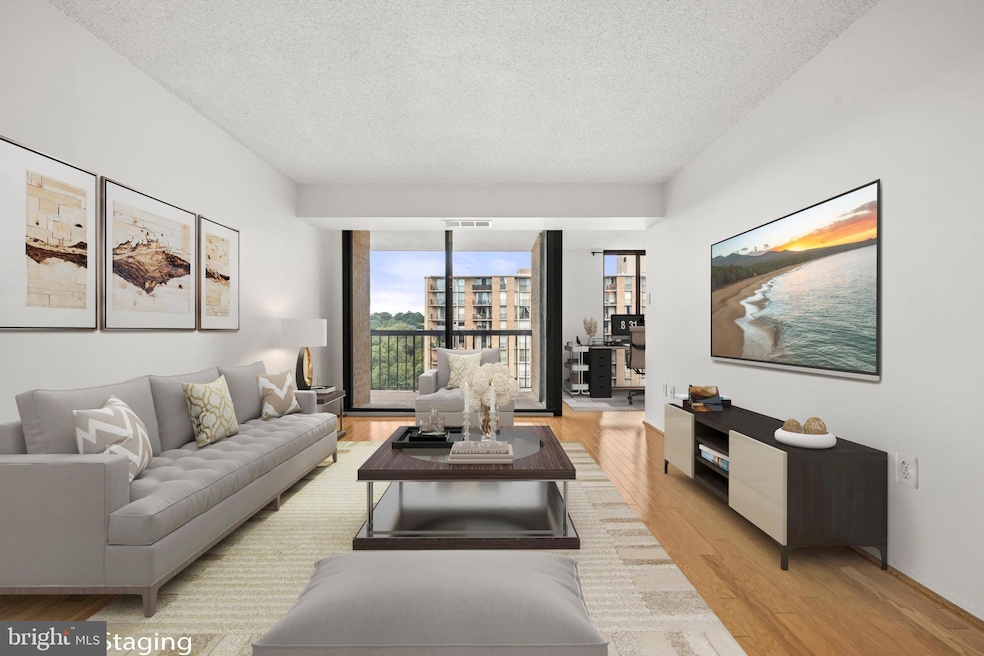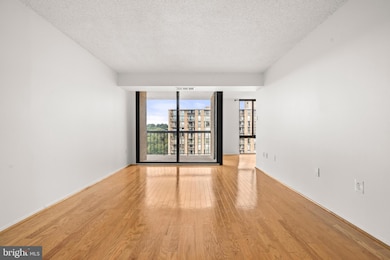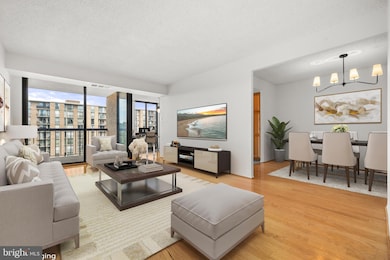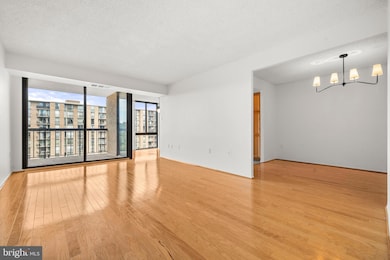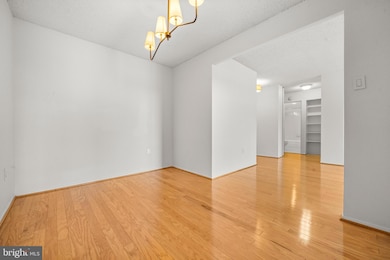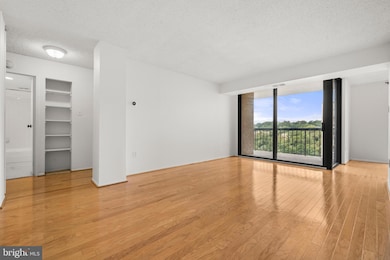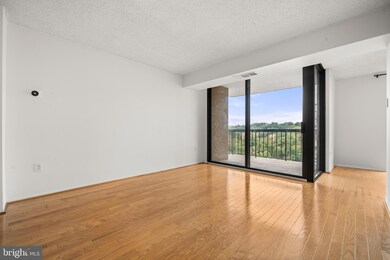The Brittany 4500 S Four Mile Run Dr Unit 910 Floor 9 Arlington, VA 22204
Columbia Forest NeighborhoodEstimated payment $2,529/month
Highlights
- Doorman
- 24-Hour Security
- Wood Flooring
- Wakefield High School Rated A-
- Panoramic View
- Community Pool
About This Home
Discover Urban Oasis Living at The Brittany - Unit #910 Awaits with 2 dedicated parking spaces! Prime Opportunity and priced to sell at $325,000! Don’t Miss This North-Facing Gem in Arlington’s Sought-After South Side! Elevate your lifestyle in this spacious 1-bedroom, 1-bath condo spanning 856 sq ft of modern elegance at 4500 S Four Mile Run Dr #910, Arlington, VA 22204. Built in 2005 and meticulously maintained, this north-facing retreat floods with natural light, offering serene treetop views of the iconic Four Mile Run Trail - perfect for morning coffee rituals or unwinding after a bustling day in the DMV. With fresh updates and an open-concept layout, it’s move-in ready for professionals, empty-nesters, or savvy investors seeking high ROI in Arlington’s booming real estate market. Step into resort-style luxury with The Brittany’s world-class amenities designed for effortless living:
-24/7 Concierge & Security for peace of mind around the clock
-State-of-the-Art Fitness Center and two lighted Tennis Courts to keep your wellness game strong
-Resort-Style Outdoor Pool & Sundeck with BBQ grills and picnic areas for summer soirees
-Billiards room, media/movie theater, and clubhouse/party room for movie nights or social gatherings.
-Cats and dogs welcome (with deposit) - your furry companions will love the on-site trails and playground.
-Business center, elevators, jogging paths, and storage units for ultimate convenience. Unbeatable South Arlington Vibes Meet Big-City Access! Nestled in the vibrant Columbia Forest neighborhood along the gentle waters of Four Mile Run, you’re immersed in nature’s tranquility yet steps from urban excitement. Walk or bike the scenic Four Mile Run Trail for daily rejuvenation, then hop on the nearby Ballston-MU Metro (just 1.5 miles away) for a 10-minute commute to DC’s power corridors, the Pentagon, or Amazon HQ2. Indulge in local gems: 3 shopping centers within 1.4 miles (including Columbia Pike’s eclectic eats and boutiques), 5 parks for weekend adventures, and easy access to I-395 for seamless Northern VA exploration. Low HOA fees cover water, sewer, trash, and all these perks - value that rivals the best in luxury Arlington condos! This isn’t just a home, it’s your launchpad to Arlington’s dynamic lifestyle – where proximity to DC jobs, trails, and transit meets affordable luxury under $350K. Priced aggressively for a quick close, #910 won’t last so schedule your exclusive showing today and secure your slice of South Arlington paradise before it’s gone!
Listing Agent
Brian Wilson
(833) 433-6683 brian.wilson@redfin.com Redfin Corporation Listed on: 10/10/2025

Property Details
Home Type
- Condominium
Est. Annual Taxes
- $3,311
Year Built
- Built in 2005
Lot Details
- East Facing Home
HOA Fees
- $590 Monthly HOA Fees
Home Design
- Entry on the 9th floor
Interior Spaces
- 856 Sq Ft Home
- Property has 1 Level
- Sliding Windows
- Window Screens
- Panoramic Views
Kitchen
- Stove
- Range Hood
- Built-In Microwave
- Ice Maker
- Dishwasher
- Disposal
Flooring
- Wood
- Carpet
- Ceramic Tile
Bedrooms and Bathrooms
- 1 Main Level Bedroom
- 1 Full Bathroom
Laundry
- Laundry in unit
- Dryer
- Washer
Home Security
- Exterior Cameras
- Monitored
Parking
- Parking Lot
- 2 Assigned Parking Spaces
Outdoor Features
- Exterior Lighting
- Outdoor Storage
Schools
- Wakefield High School
Utilities
- Central Heating and Cooling System
- Vented Exhaust Fan
- Phone Available
- Cable TV Available
Listing and Financial Details
- Assessor Parcel Number 28-035-282
Community Details
Overview
- $200 Elevator Use Fee
- Association fees include all ground fee, common area maintenance, exterior building maintenance, pool(s), trash
- High-Rise Condominium
- The Brittany Condos
- Property Manager
Amenities
- Doorman
Recreation
Pet Policy
- Dogs and Cats Allowed
Security
- 24-Hour Security
- Front Desk in Lobby
- Fire and Smoke Detector
Map
About The Brittany
Home Values in the Area
Average Home Value in this Area
Tax History
| Year | Tax Paid | Tax Assessment Tax Assessment Total Assessment is a certain percentage of the fair market value that is determined by local assessors to be the total taxable value of land and additions on the property. | Land | Improvement |
|---|---|---|---|---|
| 2025 | $3,311 | $320,500 | $56,500 | $264,000 |
| 2024 | $3,176 | $307,500 | $56,500 | $251,000 |
| 2023 | $3,041 | $295,200 | $56,500 | $238,700 |
| 2022 | $2,959 | $287,300 | $56,500 | $230,800 |
| 2021 | $2,959 | $287,300 | $56,500 | $230,800 |
| 2020 | $2,748 | $267,800 | $30,800 | $237,000 |
| 2019 | $2,558 | $249,300 | $30,800 | $218,500 |
| 2018 | $2,454 | $243,900 | $30,800 | $213,100 |
| 2017 | $2,401 | $238,700 | $30,800 | $207,900 |
| 2016 | $2,401 | $242,300 | $30,800 | $211,500 |
| 2015 | $2,413 | $242,300 | $30,800 | $211,500 |
| 2014 | $2,413 | $242,300 | $30,800 | $211,500 |
Property History
| Date | Event | Price | List to Sale | Price per Sq Ft | Prior Sale |
|---|---|---|---|---|---|
| 11/14/2025 11/14/25 | Price Changed | $315,000 | -3.1% | $368 / Sq Ft | |
| 10/10/2025 10/10/25 | For Sale | $325,000 | +8.3% | $380 / Sq Ft | |
| 03/02/2021 03/02/21 | Sold | $300,000 | -2.9% | $350 / Sq Ft | View Prior Sale |
| 01/30/2021 01/30/21 | Pending | -- | -- | -- | |
| 01/07/2021 01/07/21 | For Sale | $309,000 | -- | $361 / Sq Ft |
Purchase History
| Date | Type | Sale Price | Title Company |
|---|---|---|---|
| Deed | $300,000 | New Title Company Name | |
| Deed | $300,000 | Sage Title | |
| Special Warranty Deed | $304,500 | -- |
Mortgage History
| Date | Status | Loan Amount | Loan Type |
|---|---|---|---|
| Open | $294,566 | New Conventional | |
| Closed | $294,566 | FHA | |
| Previous Owner | $261,272 | New Conventional |
Source: Bright MLS
MLS Number: VAAR2064672
APN: 28-035-282
- 4500 S Four Mile Run Dr Unit 129
- 4500 S Four Mile Run Dr Unit 407
- 4500 S Four Mile Run Dr Unit 1218
- 4500 S Four Mile Run Dr Unit 220
- 4500 S Four Mile Run Dr Unit 222
- 4500 S Four Mile Run Dr Unit 816
- 4500 S Four Mile Run Dr Unit 426
- 4500 S Four Mile Run Dr Unit 304
- 4500 S Four Mile Run Dr Unit 732
- 4600 S Four Mile Run Dr Unit 321
- 4600 S Four Mile Run Dr Unit 1203
- 4600 S Four Mile Run Dr Unit 421
- 4600 S Four Mile Run Dr Unit 842
- 4600 S Four Mile Run Dr Unit 301
- 4600 S Four Mile Run Dr Unit 139
- 4600 S Four Mile Run Dr Unit 423
- 4600 S Four Mile Run Dr Unit 1142
- 1509 S George Mason Dr Unit 1
- 1525 S George Mason Dr Unit 20
- 989 S Buchanan St Unit 312
- 4500 S Four Mile Run Dr Unit 808
- 4500 S Four Mile Run Dr Unit 407
- 4500 S Four Mile Run Dr Unit 202
- 4500 S Four Mile Run Dr Unit 304
- 4500 S Four Mile Run Dr Unit 1218
- 4500 S Four Mile Run Dr Unit 918
- 1500 S George Mason Dr Unit 3
- 4600 S Four Mile Run Dr Unit 905
- 4600 S Four Mile Run Dr Unit 333
- 4600 S Four Mile Run Dr Unit 1219
- 4600 S Four Mile Run Dr Unit 610
- 4600 S Four Mile Run Dr Unit 423
- 4600 S Four Mile Run Dr Unit 920
- 1502 S George Mason Dr
- 1529 S George Mason Dr Unit 10
- 955 S Columbus St
- 989 S Buchanan St Unit 225
- 989 S Buchanan St Unit 418
- 989 S Buchanan St Unit 208
- 1618 S Taylor St
