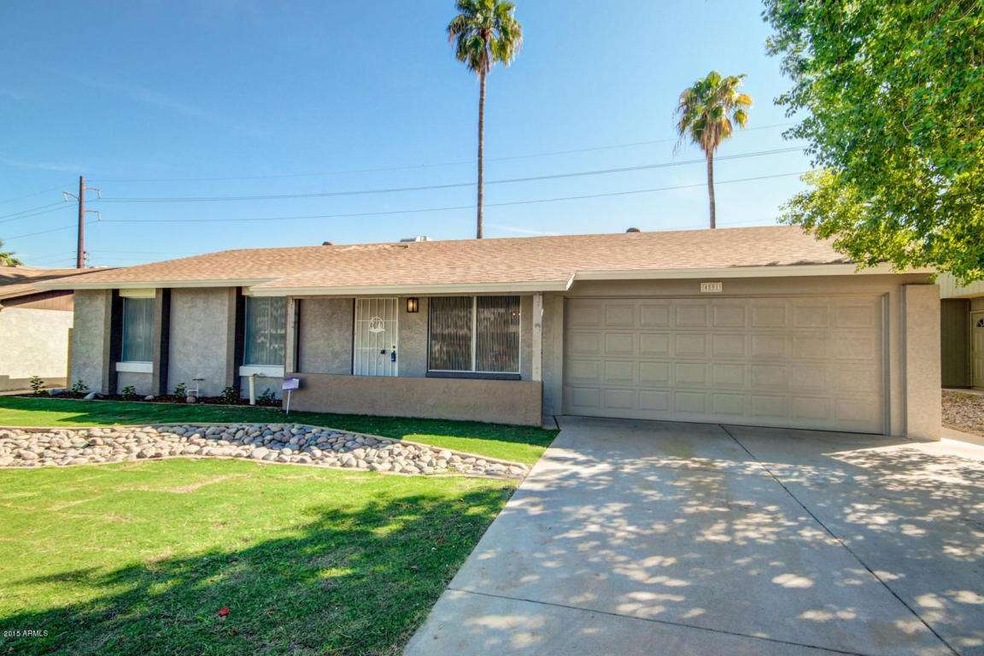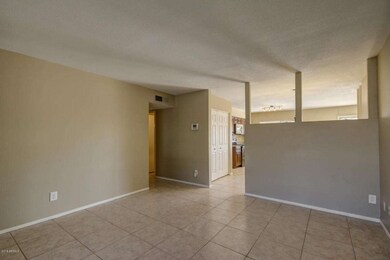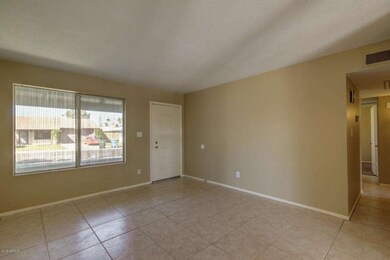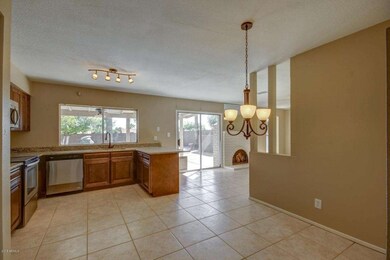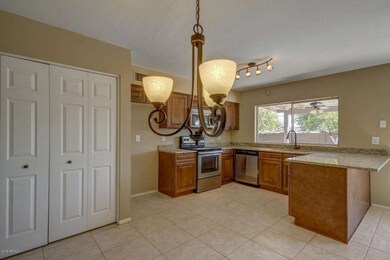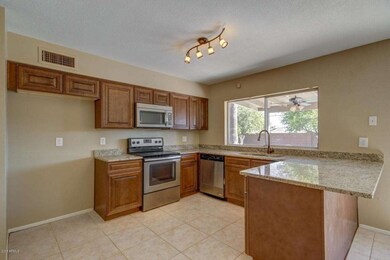
4501 E La Puente Ave Phoenix, AZ 85044
Ahwatukee NeighborhoodHighlights
- Private Pool
- No HOA
- 2 Car Direct Access Garage
- Granite Countertops
- Covered patio or porch
- Eat-In Kitchen
About This Home
As of May 2024Beautiful NEWLY RENOVATED home in the Desert Foothills Estates community! FHA APPROVED!! NO WAIT PERIOD! Pristine interior offers tile flooring in all the right places, fresh two tone paint and cozy brick fireplace ready for the chilly desert nights! Brand new eat in kitchen boasts NEW STAINLESS STEEL appliances, NEW CUSTOM CABINETRY, pantry and GRANITE counters including the breakfast bar. Both bathrooms have been upgraded with new GRANITE counter and NEW vanities and oil rubbed bronze hardware. Each bedroom has new plush carpeting. Master bedroom includes an adjoining bath and walk in closet. Relax in the private backyard oasis complete with newly refinished PEBBLETEC pool, covered patio and mature desert landscape. See this house today and make it your home!!
Last Agent to Sell the Property
My Home Group Real Estate License #SA585444000 Listed on: 10/09/2015

Home Details
Home Type
- Single Family
Est. Annual Taxes
- $1,255
Year Built
- Built in 1976
Lot Details
- 8,198 Sq Ft Lot
- Desert faces the front and back of the property
- Block Wall Fence
- Grass Covered Lot
Parking
- 2 Car Direct Access Garage
- Garage Door Opener
Home Design
- Composition Roof
- Block Exterior
- Stucco
Interior Spaces
- 1,448 Sq Ft Home
- 1-Story Property
- Ceiling height of 9 feet or more
- Ceiling Fan
- Family Room with Fireplace
Kitchen
- Eat-In Kitchen
- Built-In Microwave
- Granite Countertops
Flooring
- Carpet
- Tile
Bedrooms and Bathrooms
- 3 Bedrooms
- Remodeled Bathroom
- 2 Bathrooms
Accessible Home Design
- No Interior Steps
Pool
- Private Pool
- Diving Board
Outdoor Features
- Covered patio or porch
- Outdoor Storage
Schools
- Kyrene De Las Lomas Elementary School
- Centennial Elementary Middle School
- Mountain Pointe High School
Utilities
- Refrigerated Cooling System
- Heating Available
- High Speed Internet
- Cable TV Available
Community Details
- No Home Owners Association
- Association fees include no fees
- Built by WOOD BROTHERS
- Desert Foothills Estates Unit 2 Subdivision
Listing and Financial Details
- Tax Lot 137
- Assessor Parcel Number 301-40-153
Ownership History
Purchase Details
Home Financials for this Owner
Home Financials are based on the most recent Mortgage that was taken out on this home.Purchase Details
Home Financials for this Owner
Home Financials are based on the most recent Mortgage that was taken out on this home.Purchase Details
Purchase Details
Home Financials for this Owner
Home Financials are based on the most recent Mortgage that was taken out on this home.Purchase Details
Similar Homes in Phoenix, AZ
Home Values in the Area
Average Home Value in this Area
Purchase History
| Date | Type | Sale Price | Title Company |
|---|---|---|---|
| Warranty Deed | $510,000 | Premier Title Agency | |
| Warranty Deed | $248,000 | Great Amer Title Agency Inc | |
| Trustee Deed | $174,500 | None Available | |
| Special Warranty Deed | $155,000 | Old Republic Title Agency | |
| Interfamily Deed Transfer | -- | Old Republic Title Agency | |
| Warranty Deed | $140,000 | Old Republic Title Agency |
Mortgage History
| Date | Status | Loan Amount | Loan Type |
|---|---|---|---|
| Open | $500,762 | FHA | |
| Previous Owner | $55,000 | Credit Line Revolving | |
| Previous Owner | $229,500 | New Conventional | |
| Previous Owner | $243,508 | FHA | |
| Previous Owner | $133,000 | Unknown | |
| Previous Owner | $30,000 | Credit Line Revolving | |
| Previous Owner | $126,000 | Stand Alone First | |
| Previous Owner | $18,500 | Credit Line Revolving | |
| Previous Owner | $150,602 | FHA |
Property History
| Date | Event | Price | Change | Sq Ft Price |
|---|---|---|---|---|
| 05/10/2024 05/10/24 | Sold | $510,000 | +0.2% | $352 / Sq Ft |
| 04/02/2024 04/02/24 | For Sale | $509,000 | +105.2% | $352 / Sq Ft |
| 12/31/2015 12/31/15 | Sold | $248,000 | -2.3% | $171 / Sq Ft |
| 12/02/2015 12/02/15 | Pending | -- | -- | -- |
| 10/29/2015 10/29/15 | Price Changed | $253,900 | -0.2% | $175 / Sq Ft |
| 10/22/2015 10/22/15 | Price Changed | $254,500 | -0.2% | $176 / Sq Ft |
| 10/09/2015 10/09/15 | For Sale | $255,000 | -- | $176 / Sq Ft |
Tax History Compared to Growth
Tax History
| Year | Tax Paid | Tax Assessment Tax Assessment Total Assessment is a certain percentage of the fair market value that is determined by local assessors to be the total taxable value of land and additions on the property. | Land | Improvement |
|---|---|---|---|---|
| 2025 | $1,635 | $18,758 | -- | -- |
| 2024 | $1,600 | $17,864 | -- | -- |
| 2023 | $1,600 | $33,350 | $6,670 | $26,680 |
| 2022 | $1,524 | $25,780 | $5,150 | $20,630 |
| 2021 | $1,590 | $23,500 | $4,700 | $18,800 |
| 2020 | $1,550 | $23,030 | $4,600 | $18,430 |
| 2019 | $1,501 | $21,020 | $4,200 | $16,820 |
| 2018 | $1,450 | $19,480 | $3,890 | $15,590 |
| 2017 | $1,384 | $16,360 | $3,270 | $13,090 |
| 2016 | $1,402 | $14,330 | $2,860 | $11,470 |
| 2015 | $1,255 | $13,220 | $2,640 | $10,580 |
Agents Affiliated with this Home
-
Emily Duarte

Seller's Agent in 2024
Emily Duarte
Keller Williams Arizona Realty
(480) 467-9278
6 in this area
279 Total Sales
-
Wendy Brooks
W
Seller Co-Listing Agent in 2024
Wendy Brooks
Keller Williams Arizona Realty
(480) 768-9333
1 in this area
7 Total Sales
-
Ron Chambal

Buyer's Agent in 2024
Ron Chambal
West USA Realty
(602) 430-8595
3 in this area
64 Total Sales
-
Craig Allen

Seller's Agent in 2015
Craig Allen
My Home Group
(602) 380-4400
119 Total Sales
-
Andrew Hoyt

Seller Co-Listing Agent in 2015
Andrew Hoyt
Keller Williams Realty Phoenix
(480) 789-9217
1 in this area
57 Total Sales
-
Shawn Hertzog

Buyer's Agent in 2015
Shawn Hertzog
West USA Realty
(602) 684-2009
1 in this area
21 Total Sales
Map
Source: Arizona Regional Multiple Listing Service (ARMLS)
MLS Number: 5346480
APN: 301-40-153
- 4509 E La Puente Ave
- 4606 E Cheyenne Dr
- 4617 E La Puente Ave
- 4442 E Walatowa St
- 10610 S 48th St Unit 2063
- 10610 S 48th St Unit 1074
- 10610 S 48th St Unit 1068
- 4401 E Walatowa St
- 11022 S Iroquois Dr
- 4327 E San Gabriel Ave
- 4527 E Sunrise Dr
- 4316 E La Puente Ave
- 4701 E Walatowa St
- 4309 E Alta Mesa Ave
- 4307 E Walatowa St
- 4762 E Pawnee Cir
- 4310 E Sacaton St
- 11451 S Pawnee Cir
- 4325 E Sacaton St
- 4242 E Sacaton St
