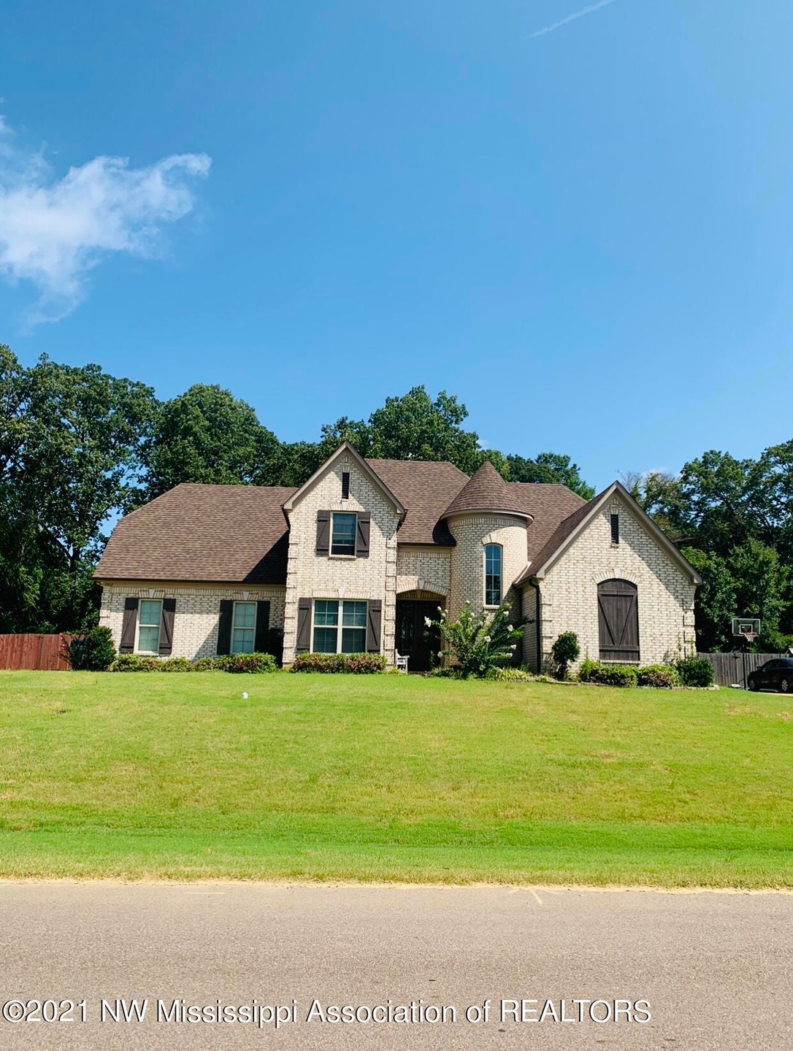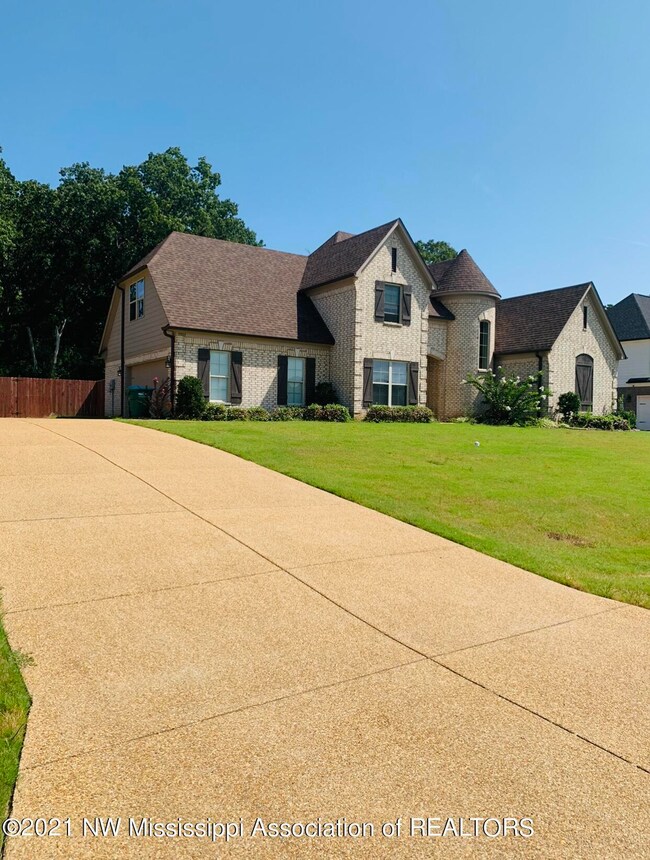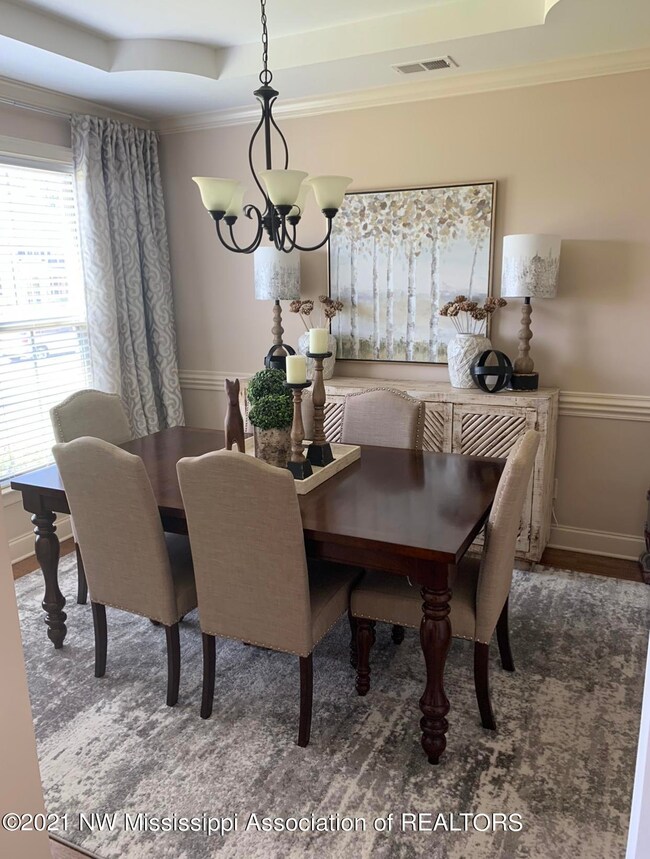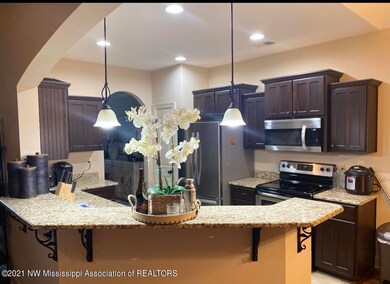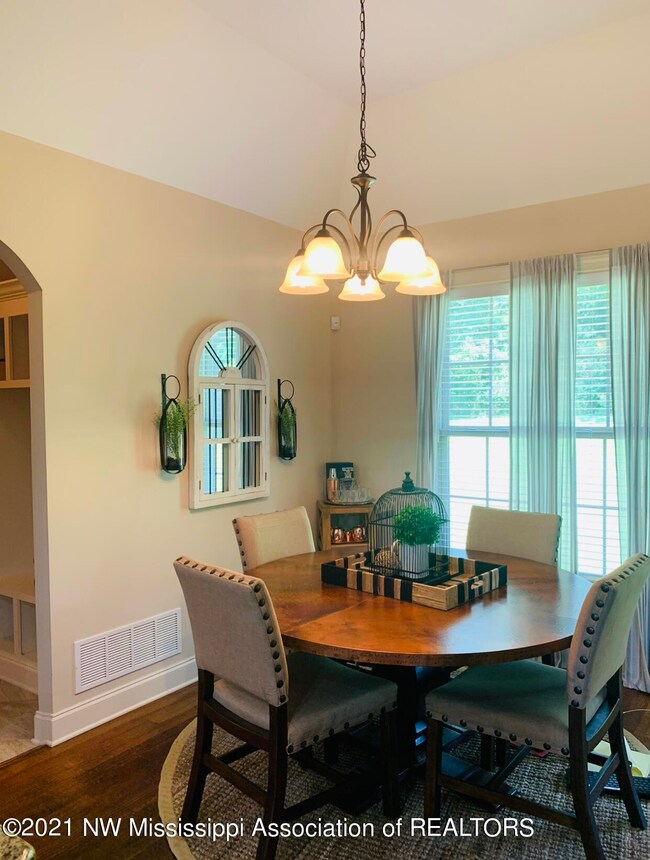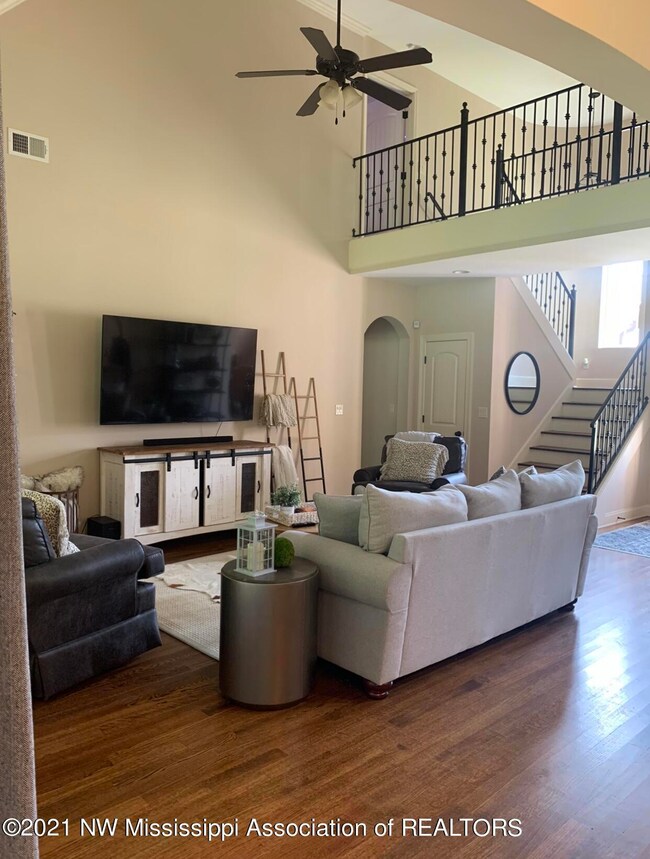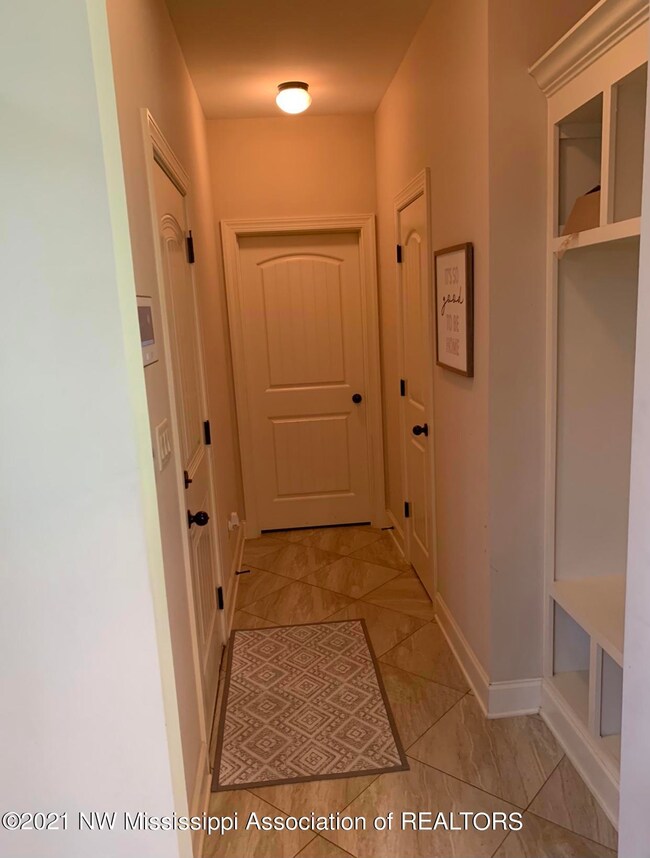
4502 Bakersfield Dr Nesbit, MS 38651
Lewisburg NeighborhoodHighlights
- Central Heating and Cooling System
- Lewisburg Elementary School Rated A-
- 2 Car Garage
About This Home
As of August 2021Stunning home with 4 bedrooms and 3 baths located in Bakersfield Subdivision with a formal dining including nail down hardwood, granite and stainless steal appliances, with a fenced in backyard on a half an acre. **LEWISBURG SCHOOLS** All the furniture is from a interior designer and will be sold separately. All appliances will remain as well. Open House will be 8/21/21 from 10-3pm. Seller may accept offer before then.
Last Agent to Sell the Property
Re/Max Experts License #S-56391 Listed on: 08/10/2021

Last Buyer's Agent
MATT HOLDER
Crye-Leike Of MS-OB
Home Details
Home Type
- Single Family
Est. Annual Taxes
- $1,775
Year Built
- Built in 2016
Lot Details
- 0.51 Acre Lot
- Lot Dimensions are 110x200
Parking
- 2 Car Garage
Interior Spaces
- 2,679 Sq Ft Home
- 2-Story Property
Bedrooms and Bathrooms
- 4 Bedrooms
Schools
- Lewisburg Elementary School
- Lewisburg Middle School
- Lewisburg High School
Utilities
- Central Heating and Cooling System
Community Details
- Bakersfield Subdivision
Listing and Financial Details
- Assessor Parcel Number 2077260500008800
Ownership History
Purchase Details
Home Financials for this Owner
Home Financials are based on the most recent Mortgage that was taken out on this home.Purchase Details
Home Financials for this Owner
Home Financials are based on the most recent Mortgage that was taken out on this home.Similar Homes in Nesbit, MS
Home Values in the Area
Average Home Value in this Area
Purchase History
| Date | Type | Sale Price | Title Company |
|---|---|---|---|
| Warranty Deed | -- | Guardian Title Llc | |
| Warranty Deed | -- | None Available |
Mortgage History
| Date | Status | Loan Amount | Loan Type |
|---|---|---|---|
| Open | $359,100 | New Conventional | |
| Previous Owner | $267,900 | VA |
Property History
| Date | Event | Price | Change | Sq Ft Price |
|---|---|---|---|---|
| 08/30/2021 08/30/21 | Sold | -- | -- | -- |
| 08/12/2021 08/12/21 | Pending | -- | -- | -- |
| 08/10/2021 08/10/21 | For Sale | $385,000 | +43.7% | $144 / Sq Ft |
| 06/27/2016 06/27/16 | Sold | -- | -- | -- |
| 05/07/2016 05/07/16 | Pending | -- | -- | -- |
| 10/11/2015 10/11/15 | For Sale | $267,900 | -- | $100 / Sq Ft |
Tax History Compared to Growth
Tax History
| Year | Tax Paid | Tax Assessment Tax Assessment Total Assessment is a certain percentage of the fair market value that is determined by local assessors to be the total taxable value of land and additions on the property. | Land | Improvement |
|---|---|---|---|---|
| 2024 | $1,775 | $20,757 | $3,600 | $17,157 |
| 2023 | $1,775 | $21,182 | $0 | $0 |
| 2022 | $1,818 | $21,182 | $3,600 | $17,582 |
| 2021 | $2,118 | $21,182 | $3,600 | $17,582 |
| 2020 | $1,975 | $19,749 | $3,600 | $16,149 |
| 2019 | $1,975 | $19,749 | $3,600 | $16,149 |
| 2017 | $1,949 | $35,102 | $19,351 | $15,751 |
| 2016 | $408 | $0 | $0 | $0 |
Agents Affiliated with this Home
-
Charlene Holloway

Seller's Agent in 2021
Charlene Holloway
RE/MAX
(901) 567-1244
1 in this area
56 Total Sales
-
M
Buyer's Agent in 2021
MATT HOLDER
Crye-Leike Of MS-OB
-
Will Patterson
W
Seller's Agent in 2016
Will Patterson
Burch Realty Group
(901) 494-0649
7 in this area
92 Total Sales
-
Kay W. Patterson
K
Seller Co-Listing Agent in 2016
Kay W. Patterson
Burch Realty Group
38 Total Sales
-
C
Buyer's Agent in 2016
CHRISTY GOWEN
RE/MAX LEGACY
-
m
Buyer's Agent in 2016
mu.rets.gowenc
mgc.rets.RETS_OFFICE
Map
Source: MLS United
MLS Number: 2337162
APN: 2077260500008800
- 1767 Caribe Dr
- 1794 Bakersfield Way
- 1735 Bakersfield Way
- 4339 Brooke Dr
- 1805 Bakersfield Way
- 4392 Brooke Dr
- 4624 Bakers Trail E
- 4276 Brooke Dr
- 4713 Bakersfield Dr
- 4625 Bakersfield Dr
- 4209 Brooke Dr
- 1748 Baisley Dr
- 4172 Brooke Dr
- 1721 Baisley Dr
- 0 Malone Rd Unit 4113704
- 5189 Watson Place Ln
- 3415 Kreunen St
- 3453 Kreunen St
- 1651 Malone Rd
- 4858 Victoria Dr
