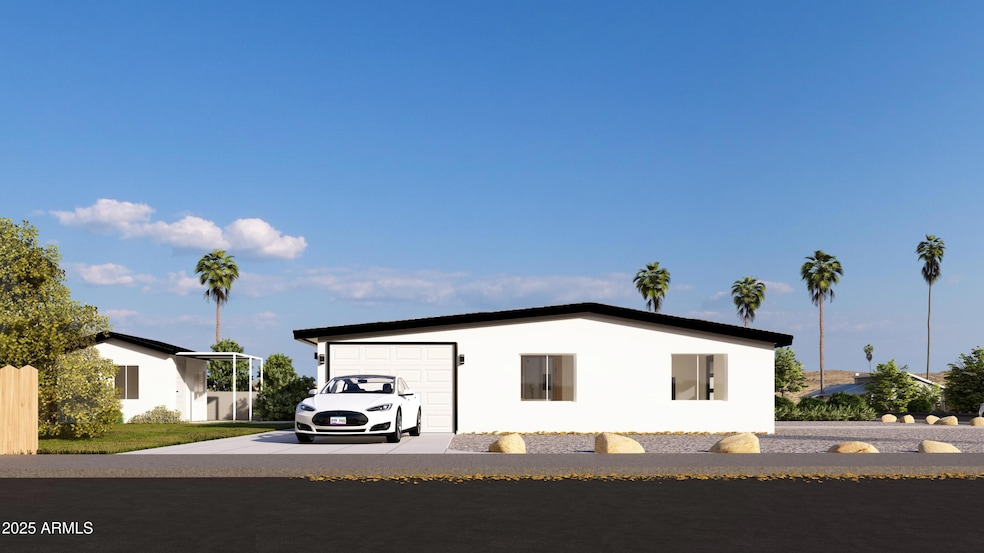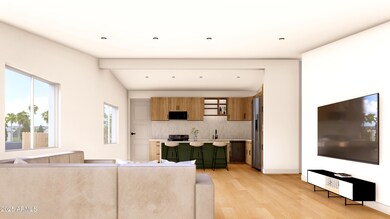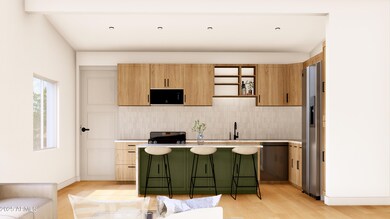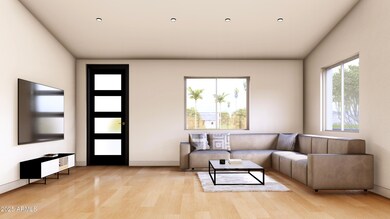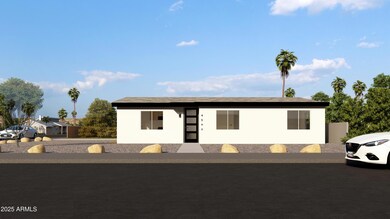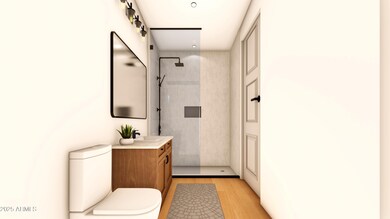4502 N 17th Dr Phoenix, AZ 85015
Alhambra NeighborhoodEstimated payment $2,743/month
Highlights
- Corner Lot
- Private Yard
- Covered Patio or Porch
- Phoenix Coding Academy Rated A
- No HOA
- Eat-In Kitchen
About This Home
BUY NOW AND GUIDE THE FINISHING TOUCHES! Set in the Alhambra neighborhood of Phoenix, this home combines structural peace of mind with a NEW ROOF, a newer AC system, and updated electrical and plumbing, along with true design freedom. The interior has been fully redesigned and reimagined, featuring brand new LVP flooring, a refined primary bathroom, custom kitchen cabinets, and quartz countertops. With a detached casita, three bedrooms and two baths on one level, it sits on a generous lot minutes from dining, parks, and shopping. As a redevelopment opportunity, you can secure it now and shape the final aesthetic to reflect your vision and lifestyle.
Home Details
Home Type
- Single Family
Est. Annual Taxes
- $1,236
Year Built
- Built in 1951 | Under Construction
Lot Details
- 6,957 Sq Ft Lot
- Desert faces the front and back of the property
- Chain Link Fence
- Corner Lot
- Private Yard
Parking
- 2 Car Garage
- 6 Open Parking Spaces
- Garage Door Opener
Home Design
- Roof Updated in 2025
- Wood Frame Construction
- Composition Roof
- Stucco
Interior Spaces
- 1,538 Sq Ft Home
- 1-Story Property
- Ceiling height of 9 feet or more
- Ceiling Fan
- Double Pane Windows
Kitchen
- Kitchen Updated in 2025
- Eat-In Kitchen
- Built-In Microwave
Flooring
- Floors Updated in 2025
- Vinyl Flooring
Bedrooms and Bathrooms
- 3 Bedrooms
- Bathroom Updated in 2025
- Primary Bathroom is a Full Bathroom
- 2 Bathrooms
Schools
- Encanto Elementary School
- Clarendon Middle School
- Alhambra High School
Utilities
- Central Air
- Heating Available
- Plumbing System Updated in 2025
- Wiring Updated in 2025
- High Speed Internet
- Cable TV Available
Additional Features
- North or South Exposure
- Covered Patio or Porch
Community Details
- No Home Owners Association
- Association fees include no fees
- Built by Coveted Contracting
- Bonnie Lea Annex Subdivision
Listing and Financial Details
- Tax Lot 181
- Assessor Parcel Number 155-52-050
Map
Home Values in the Area
Average Home Value in this Area
Tax History
| Year | Tax Paid | Tax Assessment Tax Assessment Total Assessment is a certain percentage of the fair market value that is determined by local assessors to be the total taxable value of land and additions on the property. | Land | Improvement |
|---|---|---|---|---|
| 2025 | $1,236 | $9,520 | -- | -- |
| 2024 | $1,011 | $9,067 | -- | -- |
| 2023 | $1,011 | $29,430 | $5,880 | $23,550 |
| 2022 | $1,007 | $22,780 | $4,550 | $18,230 |
| 2021 | $1,036 | $20,470 | $4,090 | $16,380 |
| 2020 | $1,008 | $20,280 | $4,050 | $16,230 |
| 2019 | $961 | $16,570 | $3,310 | $13,260 |
| 2018 | $927 | $15,010 | $3,000 | $12,010 |
| 2017 | $843 | $15,070 | $3,010 | $12,060 |
| 2016 | $812 | $11,220 | $2,240 | $8,980 |
| 2015 | $756 | $9,530 | $1,900 | $7,630 |
Property History
| Date | Event | Price | List to Sale | Price per Sq Ft | Prior Sale |
|---|---|---|---|---|---|
| 11/25/2025 11/25/25 | For Sale | $500,000 | +81.8% | $325 / Sq Ft | |
| 10/21/2025 10/21/25 | Sold | $275,000 | -17.9% | $179 / Sq Ft | View Prior Sale |
| 10/03/2025 10/03/25 | Pending | -- | -- | -- | |
| 09/18/2025 09/18/25 | For Sale | $335,000 | -- | $218 / Sq Ft |
Purchase History
| Date | Type | Sale Price | Title Company |
|---|---|---|---|
| Warranty Deed | $275,000 | Title Services Of The Valley | |
| Special Warranty Deed | -- | None Listed On Document | |
| Special Warranty Deed | -- | None Listed On Document | |
| Deed | -- | None Listed On Document | |
| Quit Claim Deed | -- | None Listed On Document | |
| Warranty Deed | $360,000 | Title Services Of The Valley | |
| Warranty Deed | $240,000 | Fidelity National Title Agency |
Mortgage History
| Date | Status | Loan Amount | Loan Type |
|---|---|---|---|
| Open | $371,000 | Construction | |
| Previous Owner | $25,000 | New Conventional | |
| Previous Owner | $324,000 | New Conventional | |
| Previous Owner | $251,100 | Construction |
Source: Arizona Regional Multiple Listing Service (ARMLS)
MLS Number: 6951486
APN: 155-52-050
- 1704 W Roma Ave
- 4536 N 18th Dr
- 1837 W Roma Ave
- 4537 N 17th Ave Unit 52
- 1746 W Glenrosa Ave
- 4606 N 19th Ave
- 4509 N 20th Ave
- 1527 W Roma Ave
- 1702 W Heatherbrae Dr
- 4245 N 16th Dr
- 2017 W Hazelwood Pkwy
- 4522 N 14th Ave
- 2019 W Turney Ave
- 4307 N 15th Dr
- 2040 W Hazelwood St
- 4776 N 20th Ave
- 2030 W Highland Ave
- 1334 W Sells Dr
- 4640 N 14th Ave
- 4725 N 21st Ave
- 1705 W Campbell Ave
- 1707 W Hazelwood St
- 4535 N 17th Ave Unit 53
- 1705 W Montecito Ave
- 1600 W Highland Ave
- 2001 W Turney Ave Unit 6
- 4730 N 19th Ave
- 2102 W Minnezona Ave
- 4719 N 15th Ave Unit 3
- 1312 W Roma Ave
- 4325 N 21st Dr Unit 3
- 4148 N Westview Dr
- 1601 W Camelback Rd
- 5022 N 17th Ave
- 2030 W Indian School Rd
- 2132 W Glenrosa Ave
- 2101-2221 W Heatherbrae Dr
- 5055 N 19th Ave
- 2123 W Devonshire Ave Unit 15
- 2123 W Devonshire Ave Unit 12
