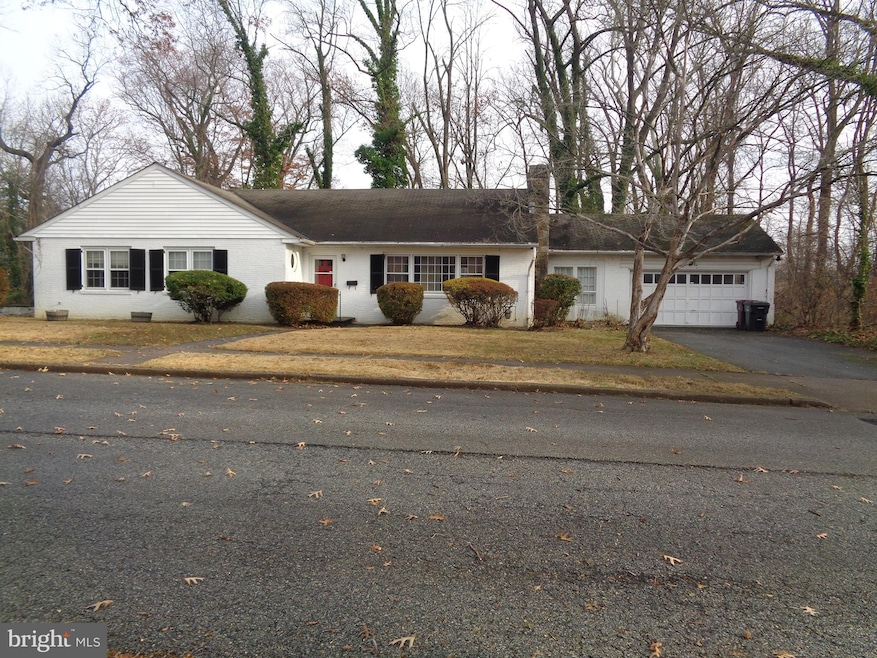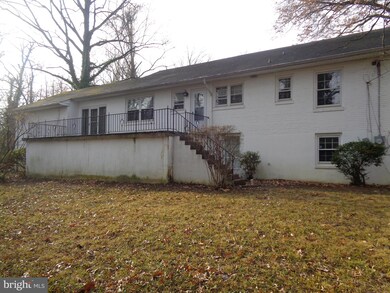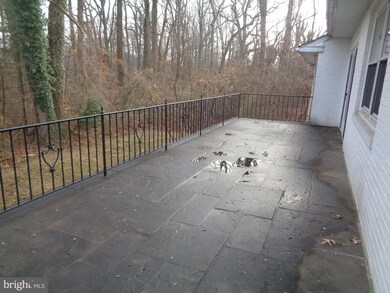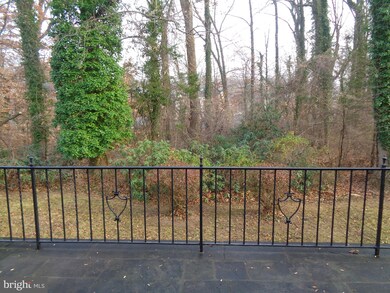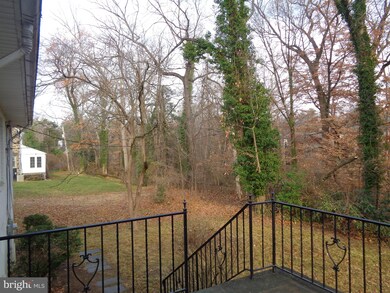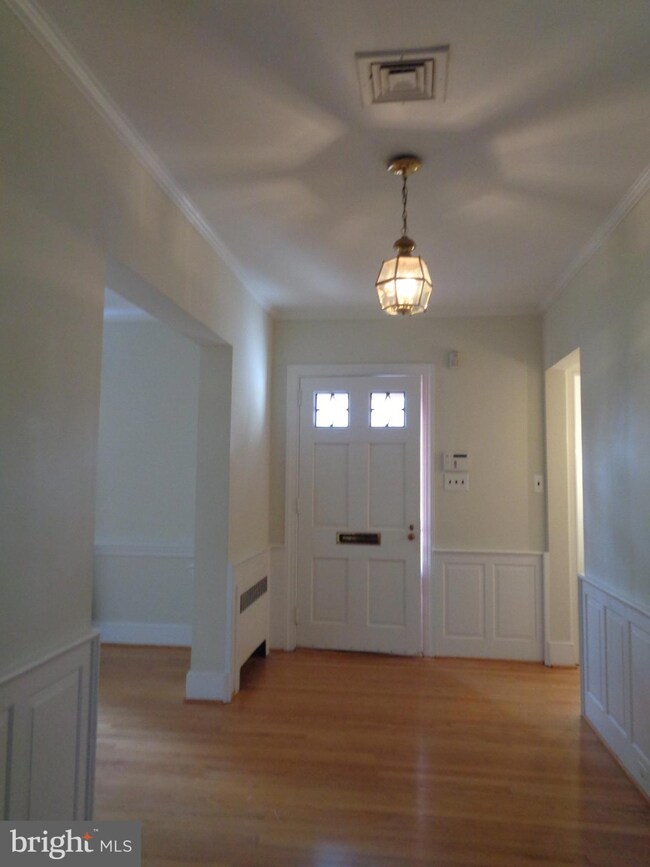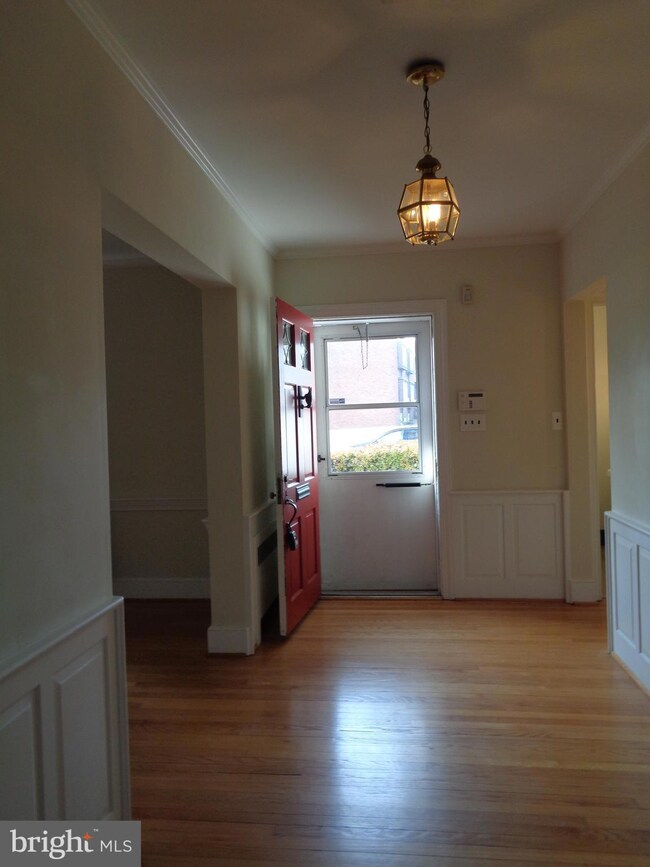
4504 Walton Rd Wilmington, DE 19802
Brandywine Hills NeighborhoodHighlights
- Rambler Architecture
- Backs to Trees or Woods
- Main Floor Bedroom
- Pierre S. Dupont Middle School Rated A-
- Wood Flooring
- Bonus Room
About This Home
As of March 2025Ranch available in the sought after community of Brandywine Hills. 3 bedroom, 2 full bath, 2 powder rooms with a 2 car attached garage .A property with a lot of charm. Wainscoting in the entry way and living room give character to the property. Living room has a wood burning fireplace. Dining room has 2 built in china cabinets. From the kitchen and family room you have access to a large flagstone balcony with a staircase. Kitchen has all the appliances. One of the bedrooms is paneled with built in bookcase and a closet. Can be used as an office or bedroom. The master suite has a dressing area and a full bath. Hardwood floors in entry, living and dining rooms. Large partially finished basement with a powder room and an outside entrance can fit almost any possibility. Lots of closet space and storage areas thruout.
The current seller has a tax exempt status. The new owner will have taxes applied.
The property has been rented for a couple of years. The current owner could not completely fill out the seller disclosure.
Home Details
Home Type
- Single Family
Year Built
- Built in 1952
Lot Details
- 0.51 Acre Lot
- Lot Dimensions are 190 x 126
- Backs to Trees or Woods
- Property is zoned 26R-1
Parking
- 2 Car Direct Access Garage
- Front Facing Garage
- Garage Door Opener
Home Design
- Rambler Architecture
- Brick Exterior Construction
Interior Spaces
- Property has 1 Level
- Recessed Lighting
- Wood Burning Fireplace
- Brick Fireplace
- Family Room
- Living Room
- Dining Room
- Bonus Room
- Fire and Smoke Detector
Kitchen
- Eat-In Kitchen
- Gas Oven or Range
- Built-In Microwave
- Dishwasher
- Disposal
Flooring
- Wood
- Carpet
Bedrooms and Bathrooms
- 3 Main Level Bedrooms
- En-Suite Primary Bedroom
Laundry
- Dryer
- Washer
Partially Finished Basement
- Basement Fills Entire Space Under The House
- Exterior Basement Entry
- Laundry in Basement
Utilities
- Central Air
- Heating Available
- 200+ Amp Service
- Natural Gas Water Heater
- Cable TV Available
Additional Features
- Level Entry For Accessibility
- Balcony
Community Details
- No Home Owners Association
- Brandywine Hills Subdivision
Listing and Financial Details
- Assessor Parcel Number 2601010003
Ownership History
Purchase Details
Home Financials for this Owner
Home Financials are based on the most recent Mortgage that was taken out on this home.Purchase Details
Similar Homes in the area
Home Values in the Area
Average Home Value in this Area
Purchase History
| Date | Type | Sale Price | Title Company |
|---|---|---|---|
| Deed | $395,000 | None Listed On Document | |
| Deed | $163,000 | -- |
Mortgage History
| Date | Status | Loan Amount | Loan Type |
|---|---|---|---|
| Open | $299,953 | New Conventional |
Property History
| Date | Event | Price | Change | Sq Ft Price |
|---|---|---|---|---|
| 03/07/2025 03/07/25 | Sold | $395,000 | -7.1% | $302 / Sq Ft |
| 01/22/2025 01/22/25 | Price Changed | $425,000 | -4.5% | $325 / Sq Ft |
| 12/19/2024 12/19/24 | For Sale | $445,000 | 0.0% | $341 / Sq Ft |
| 05/15/2019 05/15/19 | Rented | $1,800 | 0.0% | -- |
| 04/12/2019 04/12/19 | Under Contract | -- | -- | -- |
| 04/08/2019 04/08/19 | Off Market | $1,800 | -- | -- |
| 03/13/2019 03/13/19 | For Rent | $1,800 | 0.0% | -- |
| 04/28/2017 04/28/17 | Rented | $1,800 | 0.0% | -- |
| 03/29/2017 03/29/17 | Under Contract | -- | -- | -- |
| 12/18/2016 12/18/16 | For Rent | $1,800 | 0.0% | -- |
| 07/01/2014 07/01/14 | Rented | $1,800 | 0.0% | -- |
| 06/10/2014 06/10/14 | Under Contract | -- | -- | -- |
| 05/20/2014 05/20/14 | For Rent | $1,800 | +5.9% | -- |
| 10/31/2013 10/31/13 | Rented | $1,700 | -5.6% | -- |
| 10/30/2013 10/30/13 | Under Contract | -- | -- | -- |
| 10/07/2013 10/07/13 | For Rent | $1,800 | -- | -- |
Tax History Compared to Growth
Tax History
| Year | Tax Paid | Tax Assessment Tax Assessment Total Assessment is a certain percentage of the fair market value that is determined by local assessors to be the total taxable value of land and additions on the property. | Land | Improvement |
|---|---|---|---|---|
| 2024 | -- | $122,400 | $37,000 | $85,400 |
| 2023 | -- | $122,400 | $37,000 | $85,400 |
| 2022 | $0 | $122,400 | $37,000 | $85,400 |
| 2021 | $2,442 | $122,400 | $37,000 | $85,400 |
| 2020 | $2,442 | $122,400 | $37,000 | $85,400 |
| 2019 | $2,442 | $122,400 | $37,000 | $85,400 |
| 2018 | $1,195 | $122,400 | $37,000 | $85,400 |
| 2017 | -- | $122,400 | $37,000 | $85,400 |
| 2016 | -- | $122,400 | $37,000 | $85,400 |
| 2015 | -- | $122,400 | $37,000 | $85,400 |
| 2014 | -- | $122,400 | $37,000 | $85,400 |
Agents Affiliated with this Home
-
Lidia Riley
L
Seller's Agent in 2025
Lidia Riley
Patterson Schwartz
(302) 420-6223
1 in this area
74 Total Sales
-
Shantel Wright

Buyer's Agent in 2025
Shantel Wright
Compass
(215) 294-7019
1 in this area
6 Total Sales
-
P
Seller's Agent in 2019
Peter Dietz
House of Real Estate
-
P
Buyer's Agent in 2019
Patricia Anker
White Robbins Property Management
-
Ramona Homier

Buyer's Agent in 2014
Ramona Homier
RE/MAX
(302) 743-4694
28 Total Sales
-
Y
Buyer's Agent in 2013
Yvonne Tsavalas
BHHS Fox & Roach
Map
Source: Bright MLS
MLS Number: DENC2073578
APN: 26-010.10-003
- 129 Woodhill Rd
- 201 1/2 Philadelphia Pike Unit 328
- 4102 & 4106 N West St
- 504 Ruxton Dr
- 405 N Lynn Dr
- 611 W 39th St
- 310 W 37th St
- 605 W Lea Blvd
- 9006 Westview Rd Unit 9006
- 8002 Westview Rd
- 8503 Park Ct Unit 8503
- 507 Wyndham Rd
- 214 Edgewood Dr
- 603 Hillcrest Ave
- 204 Beverly Place
- 104 W 35th St
- 306 W 35th St
- 4314 Miller Rd
- 708 Haines Ave
- 10 Nancy Rd
