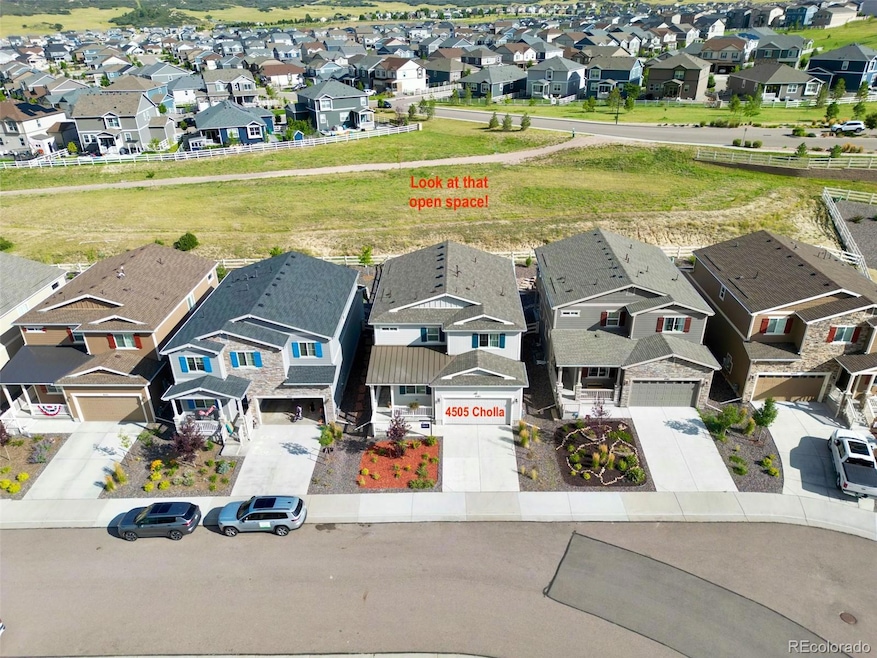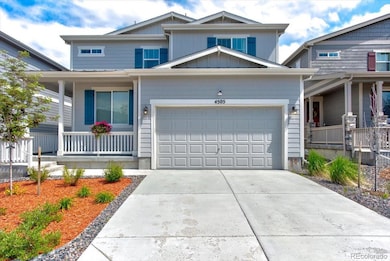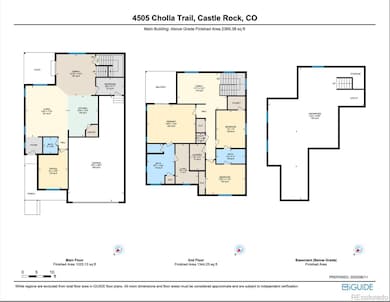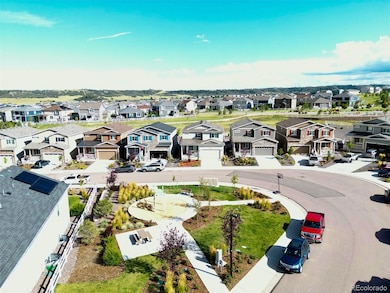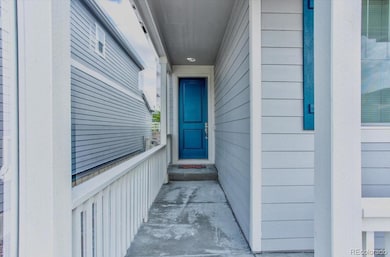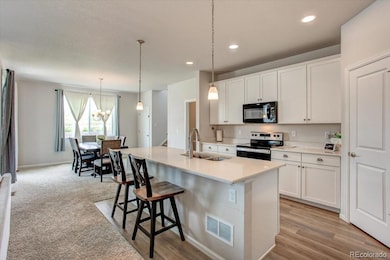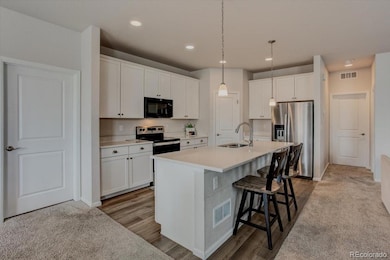4505 Cholla Trail Castle Rock, CO 80104
Crystal Valley Ranch NeighborhoodEstimated payment $3,507/month
Highlights
- Fitness Center
- Open Floorplan
- Traditional Architecture
- Primary Bedroom Suite
- Clubhouse
- Loft
About This Home
Here’s the TLDR: Crystal Valley Ranch=Lifestyle Living | 3 Bedrooms | 3 Bathrooms | Loft + Home Office + Unfinished Basement | Backs to Open Space | Front-Faces Small Park | Huge Primary Closet | Private Balcony | Schedule your private showing today!
Are you ready for a lifestyle change? Welcome to Crystal Valley living. This beautiful, modern 3-bedroom, 3-bathroom residence offers the perfect blend of modern living and breathing room, backing to beautiful open space. Enjoy views of a peaceful park from your front porch, too! Step inside to discover an open-concept main floor featuring stylish, contemporary finishes. A private home office offers that additional space needed without taking a bedroom away. Need a 4th bedroom? Add a wardrobe and you’ve got a perfect main floor bedroom! Upstairs, you’ll find a large loft that provides flexible space for a media room, play area, or secondary living space. Retreat to the expansive primary suite, complete with a massive walk-in closet and a private balcony—the perfect spot to enjoy your morning coffee or unwind after a long day. Two additional bedrooms and bathrooms offer comfortable accommodations for family or guests. The large unfinished basement is a blank canvas—ready to be transformed into a custom space tailored to your needs, whether it be a gym, additional bedrooms, or a recreation area. With its unbeatable location, modern finishes, and unmatched privacy, this home truly has it all. Don’t miss your opportunity to own in one of Castle Rock’s most popular neighborhoods!
Listing Agent
Novella Real Estate Brokerage Email: crystal.lowe@novellaliving.com,720-819-7776 License #100075265 Listed on: 06/14/2025
Home Details
Home Type
- Single Family
Est. Annual Taxes
- $3,075
Year Built
- Built in 2023
HOA Fees
- $83 Monthly HOA Fees
Parking
- 2 Car Attached Garage
Home Design
- Traditional Architecture
- Frame Construction
- Composition Roof
Interior Spaces
- 2-Story Property
- Open Floorplan
- Entrance Foyer
- Smart Doorbell
- Living Room
- Dining Room
- Home Office
- Loft
- Unfinished Basement
Kitchen
- Oven
- Range
- Microwave
- Dishwasher
- Kitchen Island
- Granite Countertops
Bedrooms and Bathrooms
- 3 Bedrooms
- Primary Bedroom Suite
- Walk-In Closet
- Jack-and-Jill Bathroom
Laundry
- Laundry Room
- Dryer
- Washer
Home Security
- Home Security System
- Carbon Monoxide Detectors
- Fire and Smoke Detector
Schools
- Castle Rock Elementary School
- Mesa Middle School
- Douglas County High School
Additional Features
- Smoke Free Home
- Covered Patio or Porch
- 4,922 Sq Ft Lot
- Forced Air Heating and Cooling System
Listing and Financial Details
- Exclusions: Sellers personal property, freezer in mudroom.
- Assessor Parcel Number R0600382
Community Details
Overview
- Association fees include snow removal, trash
- Crystal Valley Ranch Master Association, Phone Number (720) 633-9722
- Crystal Valley Subdivision
Amenities
- Clubhouse
Recreation
- Tennis Courts
- Community Playground
- Fitness Center
- Community Pool
- Park
Map
Home Values in the Area
Average Home Value in this Area
Tax History
| Year | Tax Paid | Tax Assessment Tax Assessment Total Assessment is a certain percentage of the fair market value that is determined by local assessors to be the total taxable value of land and additions on the property. | Land | Improvement |
|---|---|---|---|---|
| 2024 | $3,075 | $41,030 | $8,520 | $32,510 |
| 2023 | $747 | $13,540 | $8,520 | $5,020 |
| 2022 | $1,943 | $26,030 | $26,030 | $0 |
| 2021 | $2,799 | $26,030 | $26,030 | $0 |
| 2020 | $1,949 | $16,290 | $16,290 | $0 |
| 2019 | $1,694 | $13,740 | $13,740 | $0 |
| 2018 | $277 | $0 | $0 | $0 |
Property History
| Date | Event | Price | List to Sale | Price per Sq Ft |
|---|---|---|---|---|
| 09/13/2025 09/13/25 | Price Changed | $599,900 | -3.2% | $259 / Sq Ft |
| 08/06/2025 08/06/25 | Price Changed | $620,000 | -2.4% | $268 / Sq Ft |
| 07/30/2025 07/30/25 | Price Changed | $635,000 | -2.3% | $275 / Sq Ft |
| 06/24/2025 06/24/25 | Price Changed | $650,000 | -2.3% | $281 / Sq Ft |
| 06/14/2025 06/14/25 | For Sale | $665,000 | -- | $288 / Sq Ft |
Purchase History
| Date | Type | Sale Price | Title Company |
|---|---|---|---|
| Special Warranty Deed | $635,000 | Land Title |
Mortgage History
| Date | Status | Loan Amount | Loan Type |
|---|---|---|---|
| Open | $623,498 | FHA |
Source: REcolorado®
MLS Number: 9794031
APN: 2505-252-07-017
- 4543 Cholla Trail
- 2248 Rosette Ln
- 1972 Rosette Place
- 2297 Rosette Ln
- 2060 Peralta Loop
- 2149 Peralta Loop
- 1815 Gold Ridge Point
- Pinecrest Plan at Hillside - Vista Pines at Crystal Valley
- Darius Plan at Hillside - Vista Pines at Crystal Valley
- Dayton Plan at Hillside - Vista Pines at Crystal Valley
- Daley Plan at Hillside - Vista Pines at Crystal Valley
- Harmon Plan at Hillside - Vista Pines at Crystal Valley
- Powell Plan at Hillside - Vista Pines at Crystal Valley
- Hanford Plan at Hillside - Vista Pines at Crystal Valley
- Melody Plan at Hillside - Vista Pines at Crystal Valley
- 1808 Gold Ridge Point
- 4099 River Oaks St
- 1696 Green Fern Point Green
- 1668 Green Fern Point
- 1645 Green Fern Point Green
- 2042 Rosette Ln
- 3910 Mighty Oaks St
- 3480 Cade Ct
- 1986 Shadow Creek Dr
- 115 Dunsinane Ln
- 199 Simmental Lp
- 300 Canvas Ridge Ave
- 192 October Place
- 2080 Oakcrest Cir
- 1263 S Gilbert St Unit B-201
- 1472 Glade Gulch Rd
- 1129 S Eaton Cir
- 1100 Plum Creek Pkwy
- 108 Birch Ave
- 200 Birch Ave
- 602 South St Unit C
- 20 Wilcox St Unit 518
- 4393 E Andover Ave
- 881 3rd St
- 3898 Red Valley Cir
