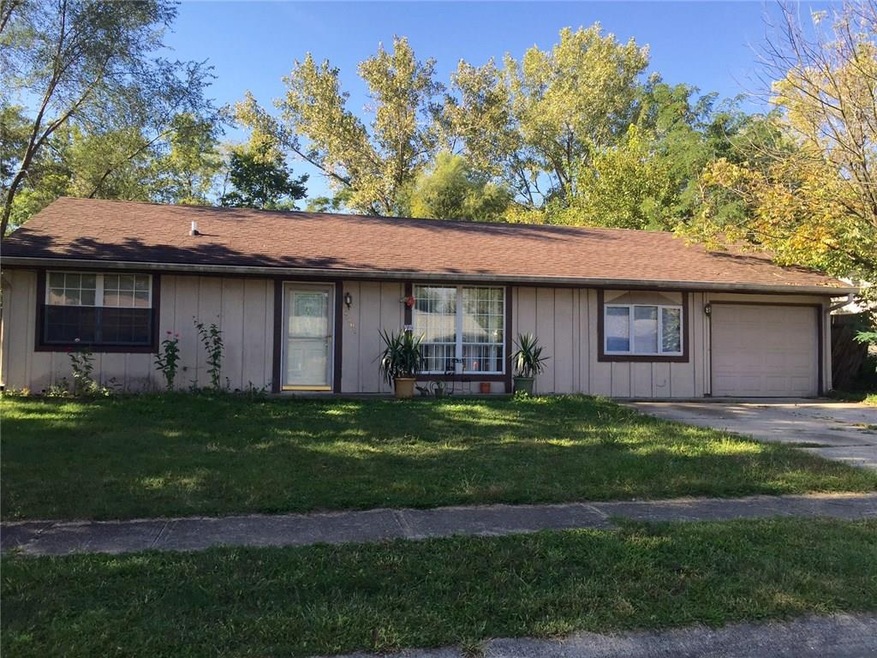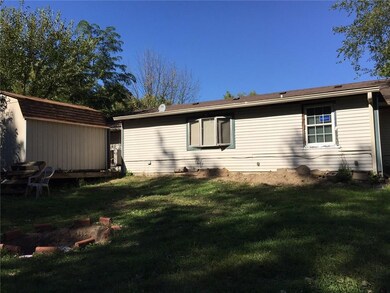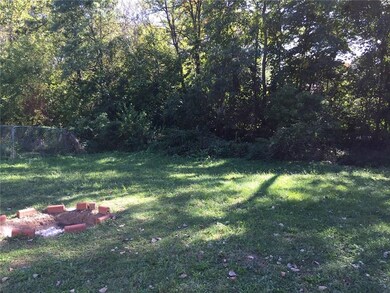
4505 Phoenix Dr Indianapolis, IN 46241
Mars Hill NeighborhoodHighlights
- Ranch Style House
- Forced Air Heating and Cooling System
- Garage
- Patio
About This Home
As of March 2016Desirable 4 bedroom ranch home conveniently located to interstate access & downtown. Resting on a nice tree lined lot against a creek, this home offers backyard privacy! Inside boasts an open floor plan with 2 living spaces, kitchen with breakfast bar, laundry room & more. Make this home your own with a little TLC!
Last Agent to Sell the Property
RE/MAX Advanced Realty License #RB14043385 Listed on: 09/24/2015

Last Buyer's Agent
Stephanie Stewart
The Stewart Home Group
Home Details
Home Type
- Single Family
Year Built
- Built in 1980
Parking
- Garage
Home Design
- 1,352 Sq Ft Home
- Ranch Style House
- Block Foundation
Bedrooms and Bathrooms
- 4 Bedrooms
- 1 Full Bathroom
Additional Features
- Patio
- 10,454 Sq Ft Lot
- Forced Air Heating and Cooling System
Community Details
- Southwest Hills Subdivision
Listing and Financial Details
- Assessor Parcel Number 491130120034000200
Ownership History
Purchase Details
Home Financials for this Owner
Home Financials are based on the most recent Mortgage that was taken out on this home.Purchase Details
Home Financials for this Owner
Home Financials are based on the most recent Mortgage that was taken out on this home.Purchase Details
Home Financials for this Owner
Home Financials are based on the most recent Mortgage that was taken out on this home.Purchase Details
Purchase Details
Home Financials for this Owner
Home Financials are based on the most recent Mortgage that was taken out on this home.Purchase Details
Home Financials for this Owner
Home Financials are based on the most recent Mortgage that was taken out on this home.Similar Homes in Indianapolis, IN
Home Values in the Area
Average Home Value in this Area
Purchase History
| Date | Type | Sale Price | Title Company |
|---|---|---|---|
| Quit Claim Deed | -- | -- | |
| Special Warranty Deed | $112,000 | Mccollister Adrienne | |
| Deed | $112,000 | Mccollister Adrienne | |
| Deed | -- | -- | |
| Warranty Deed | -- | None Available | |
| Personal Reps Deed | -- | Mtc |
Mortgage History
| Date | Status | Loan Amount | Loan Type |
|---|---|---|---|
| Open | $232,125 | New Conventional | |
| Previous Owner | $95,200 | Construction | |
| Previous Owner | $68,800 | New Conventional | |
| Previous Owner | $78,500 | Commercial |
Property History
| Date | Event | Price | Change | Sq Ft Price |
|---|---|---|---|---|
| 05/02/2025 05/02/25 | Pending | -- | -- | -- |
| 04/30/2025 04/30/25 | For Sale | $160,000 | 0.0% | $147 / Sq Ft |
| 04/26/2025 04/26/25 | Pending | -- | -- | -- |
| 04/15/2025 04/15/25 | For Sale | $160,000 | +276.5% | $147 / Sq Ft |
| 03/30/2016 03/30/16 | Sold | $42,500 | -19.8% | $31 / Sq Ft |
| 01/08/2016 01/08/16 | Pending | -- | -- | -- |
| 01/07/2016 01/07/16 | For Sale | $53,000 | +24.7% | $39 / Sq Ft |
| 12/03/2015 12/03/15 | Off Market | $42,500 | -- | -- |
| 10/23/2015 10/23/15 | Price Changed | $53,000 | -5.2% | $39 / Sq Ft |
| 09/24/2015 09/24/15 | For Sale | $55,900 | -- | $41 / Sq Ft |
Tax History Compared to Growth
Tax History
| Year | Tax Paid | Tax Assessment Tax Assessment Total Assessment is a certain percentage of the fair market value that is determined by local assessors to be the total taxable value of land and additions on the property. | Land | Improvement |
|---|---|---|---|---|
| 2024 | $2,885 | $147,300 | $11,100 | $136,200 |
| 2023 | $2,885 | $124,400 | $11,100 | $113,300 |
| 2022 | $2,792 | $120,100 | $11,100 | $109,000 |
| 2021 | $2,506 | $105,000 | $11,100 | $93,900 |
| 2020 | $2,295 | $100,900 | $11,100 | $89,800 |
| 2019 | $2,206 | $92,100 | $11,100 | $81,000 |
| 2018 | $2,043 | $86,100 | $11,100 | $75,000 |
| 2017 | $2,149 | $90,000 | $11,100 | $78,900 |
| 2016 | $1,711 | $71,200 | $11,100 | $60,100 |
| 2014 | $1,583 | $69,500 | $11,100 | $58,400 |
| 2013 | $1,404 | $70,200 | $11,100 | $59,100 |
Agents Affiliated with this Home
-
Kevin Hudoba

Seller's Agent in 2025
Kevin Hudoba
Keller Williams Indpls Metro N
(317) 647-5559
2 in this area
246 Total Sales
-
Emely Aguirre Brambila

Buyer's Agent in 2025
Emely Aguirre Brambila
Daniels Real Estate
(765) 686-5305
1 Total Sale
-
Angela Young

Seller's Agent in 2016
Angela Young
RE/MAX Advanced Realty
(317) 258-3834
90 Total Sales
-
S
Buyer's Agent in 2016
Stephanie Stewart
The Stewart Home Group
Map
Source: MIBOR Broker Listing Cooperative®
MLS Number: MBR21378397
APN: 49-11-30-120-034.000-200
- 4506 Phoenix Dr
- 4318 Mesa Ct
- 4405 Phoenix Dr
- 4502 Tucson Dr
- 3344 Southwest Dr
- 4820 Tempe Ct
- 3106 Southwest Dr
- 4823 Tempe Ct
- 3343 S Lyons Ave
- 3242 S Rybolt Ave
- 2950 Denison St
- 3318 S Rybolt Ave
- 3336 S Rybolt Ave
- 3321 S Rybolt Ave
- 3490 Bradford Dr
- 3242 Collier St
- 3135 Kentucky Ave
- 3560 Bradford Dr
- 3026 S Rybolt Ave
- 3049 S Rybolt Ave


