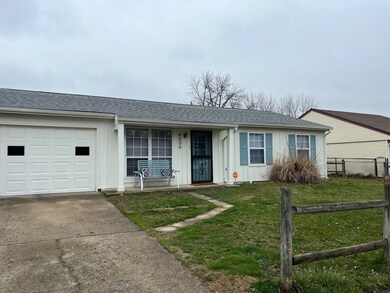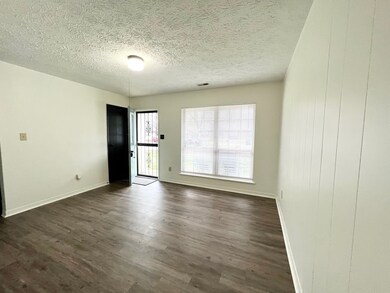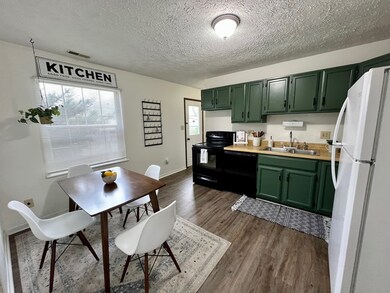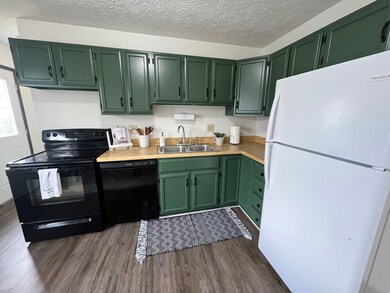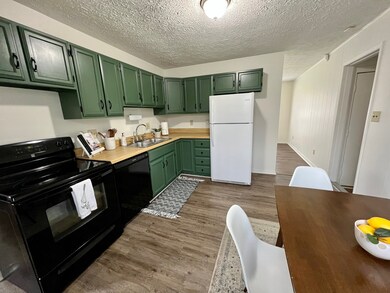
4506 Phoenix Dr Indianapolis, IN 46241
Mars Hill NeighborhoodHighlights
- Ranch Style House
- Vinyl Plank Flooring
- Garage
- No HOA
- Combination Kitchen and Dining Room
About This Home
As of April 2023Check out this adorable ranch home in Decatur Township. This 3 bedroom, 1 bath home feels bigger than it's square footage! Part of the one car garage has been converted into extra living space that isn't included in the square footage while leaving space for storage in the garage area. The extra space could be used as a 4th bedroom or a family room. Waterproof vinyl plank flooring has been professionally installed through the entire home. It has also been freshly painted throughout. There's a large fenced in backyard great for pets and families. There is also a shed in the backyard for additional storage. Check it out before it's gone!
Last Agent to Sell the Property
The Modglin Group License #RB20000480 Listed on: 03/12/2023
Last Buyer's Agent
Justus Hodges
Rodriguez Real Estate Group

Home Details
Home Type
- Single Family
Est. Annual Taxes
- $2,074
Year Built
- Built in 1980
Lot Details
- 6,534 Sq Ft Lot
Parking
- Garage
Home Design
- Ranch Style House
- Slab Foundation
Interior Spaces
- 884 Sq Ft Home
- Combination Kitchen and Dining Room
- Vinyl Plank Flooring
- Attic Access Panel
- Fire and Smoke Detector
Kitchen
- Electric Oven
- Dishwasher
Bedrooms and Bathrooms
- 3 Bedrooms
- 1 Full Bathroom
Laundry
- Dryer
- Washer
Schools
- Liberty Early Elementary School
- Decatur Middle School
- Decatur Central High School
Utilities
- Heat Pump System
- Electric Water Heater
Community Details
- No Home Owners Association
- Southwest Hills Subdivision
Listing and Financial Details
- Legal Lot and Block 308 / 6
- Assessor Parcel Number 491130120054000200
Ownership History
Purchase Details
Home Financials for this Owner
Home Financials are based on the most recent Mortgage that was taken out on this home.Purchase Details
Similar Homes in Indianapolis, IN
Home Values in the Area
Average Home Value in this Area
Purchase History
| Date | Type | Sale Price | Title Company |
|---|---|---|---|
| Warranty Deed | $154,000 | Chicago Title | |
| Deed | $68,000 | Chicago Title |
Mortgage History
| Date | Status | Loan Amount | Loan Type |
|---|---|---|---|
| Open | $154,000 | New Conventional |
Property History
| Date | Event | Price | Change | Sq Ft Price |
|---|---|---|---|---|
| 06/23/2025 06/23/25 | Pending | -- | -- | -- |
| 06/09/2025 06/09/25 | For Sale | $167,000 | 0.0% | $189 / Sq Ft |
| 05/17/2025 05/17/25 | Off Market | $167,000 | -- | -- |
| 05/14/2025 05/14/25 | For Sale | $167,000 | 0.0% | $189 / Sq Ft |
| 04/27/2025 04/27/25 | Pending | -- | -- | -- |
| 04/23/2025 04/23/25 | Price Changed | $167,000 | -4.3% | $189 / Sq Ft |
| 04/14/2025 04/14/25 | Price Changed | $174,500 | 0.0% | $197 / Sq Ft |
| 04/14/2025 04/14/25 | For Sale | $174,500 | -1.7% | $197 / Sq Ft |
| 04/11/2025 04/11/25 | Off Market | $177,500 | -- | -- |
| 04/10/2025 04/10/25 | For Sale | $177,500 | +15.3% | $201 / Sq Ft |
| 04/24/2023 04/24/23 | Sold | $154,000 | +3.4% | $174 / Sq Ft |
| 03/14/2023 03/14/23 | Pending | -- | -- | -- |
| 03/12/2023 03/12/23 | For Sale | $148,900 | -- | $168 / Sq Ft |
Tax History Compared to Growth
Tax History
| Year | Tax Paid | Tax Assessment Tax Assessment Total Assessment is a certain percentage of the fair market value that is determined by local assessors to be the total taxable value of land and additions on the property. | Land | Improvement |
|---|---|---|---|---|
| 2024 | $1,244 | $144,100 | $8,800 | $135,300 |
| 2023 | $1,244 | $112,400 | $8,800 | $103,600 |
| 2022 | $2,515 | $108,500 | $8,800 | $99,700 |
| 2021 | $2,159 | $90,600 | $8,800 | $81,800 |
| 2020 | $777 | $87,100 | $8,800 | $78,300 |
| 2019 | $739 | $79,400 | $8,800 | $70,600 |
| 2018 | $661 | $74,100 | $8,800 | $65,300 |
| 2017 | $794 | $79,800 | $8,800 | $71,000 |
| 2016 | $586 | $63,200 | $8,800 | $54,400 |
| 2014 | $547 | $61,500 | $8,800 | $52,700 |
| 2013 | $605 | $62,100 | $8,800 | $53,300 |
Agents Affiliated with this Home
-
Justus Hodges

Seller's Agent in 2025
Justus Hodges
Just Homes Realty
(317) 937-7656
4 in this area
47 Total Sales
-
Perla Palma

Buyer's Agent in 2025
Perla Palma
Keller Williams Indy Metro S
(317) 692-1998
8 in this area
374 Total Sales
-
Angela Pennington

Seller's Agent in 2023
Angela Pennington
The Modglin Group
(317) 946-9764
6 in this area
14 Total Sales
Map
Source: MIBOR Broker Listing Cooperative®
MLS Number: 21910081
APN: 49-11-30-120-054.000-200
- 4517 Phoenix Dr
- 4318 Mesa Ct
- 4405 Phoenix Dr
- 4502 Tucson Dr
- 3344 Southwest Dr
- 3106 Southwest Dr
- 4820 Tempe Ct
- 4823 Tempe Ct
- 2950 Denison St
- 3343 S Lyons Ave
- 3242 S Rybolt Ave
- 3318 S Rybolt Ave
- 3336 S Rybolt Ave
- 3321 S Rybolt Ave
- 3490 Bradford Dr
- 3135 Kentucky Ave
- 3026 S Rybolt Ave
- 3049 S Rybolt Ave
- 3041 S Rybolt Ave
- 3560 Bradford Dr

