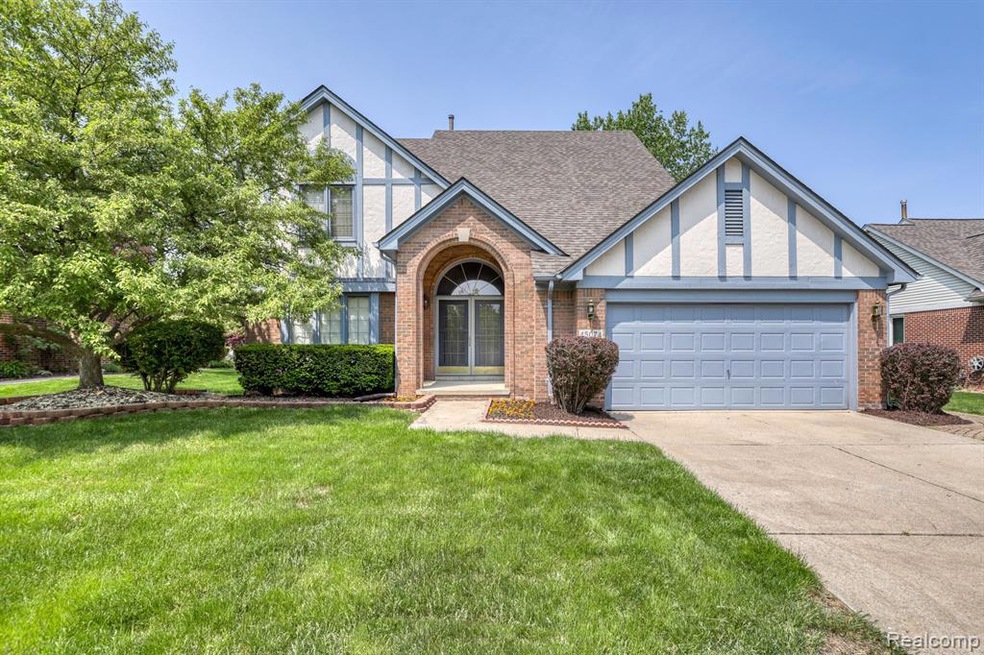BEAUTIFUL HOME ON THE MARKET THAT IS SURE TO APPEAL TO THOSE LOOKING FOR A NICE HOME IN THE WONDERFUL GLENGARRY VILLAGE, PROPERTY FEATURING 3 SPACIOUS BEDROOMS PLUS A LOFT/STUDY AREA, 2 FULL BATHS & 2 HALF BATHS, OPEN FAMILY ROOM WITH FIREPLACE THAT OVERLOOKS THE KITCHEN AND FORMAL DINING ROOM, ISLAND KITCHEN WITH STAINLESS STEEL APPLIANCES, FORMAL LIVING & DINING ROOMS, FIRST FLOOR LAUNDRY, FINISHED BASEMENT WITH HALF BATH & PLENTY OF AREA FOR ENTERTAINING, STORAGE & PLAY! GRANITE COUNTER-TOPS IN THE KITCHEN & BATHROOMS, WOODED BACKYARD WITH PAVER PATIO, NEW ROOF - $20K (2018), NEW GRANITE COUNTER-TOPS THROUGHOUT THE HOUSE - $7.5K (2021), NEW - LED CHANDELIERS & LIGHT FIXTURES THROUGHOUT THE HOUSE - $3K (2023), FRESH PAINT ENTIRE HOUSE INCLUDING KITCHEN CABINETS - $12.5K (2023), NEW GAS STOVE & MICROWAVE - $1.5K (2021), NEW REFRIGERATOR - $1.5K (2020), NEW FLOORING THROUGH OUT THE HOUSE (LVP), ON MAIN FLOOR, CARPET ON TOP FLOOR & BASEMENT - $17.5K (2023), MANY WINDOW REPAIRS & UPDATES $10K (2023), SPACIOUS 750 SQUARE FEET KID FRIENDLY WITH BEAUTIFUL COLORS, PRIVATE OFFICE SPACE, OPEN PARTY AREA & 1/2 BATHROOM, FLOOR TO CEILING WINDOWS THROUGHOUT THE 1ST FLOOR WITH BEAUTIFUL VIEWS OF THE BACKYARD FROM KITCHEN & FAMILY ROOM. WALKING DISTANCE TO BENTLEY ELEMENTARY SCHOOL. MINUTES AWAY FROM THE CANTON TWP RECREATION COMPLEX, PROVIDING ACCESS TO THE SUMMIT REC CENTER, HERITAGE PARK, PLAYGROUND, SPLASH PAD & LIBRARY, A QUITE & SAFE LOCATION, PRE-WIRED FOR SURROUND SOUND SYSTEM, MANY MORE UPGRADES (DETAILS IN DOCS), A FANTASTIC BUY!, DON'T MISS THIS OPPORTUNITY, THE LICENSE AGENT TO PHYSICALLY ACCOMPANY THEIR CLIENTS, . BATVAI. IDRBNG. MEASUREMENTS ARE APPROXIMATE. A HOME NOT TO BE MISSED!

