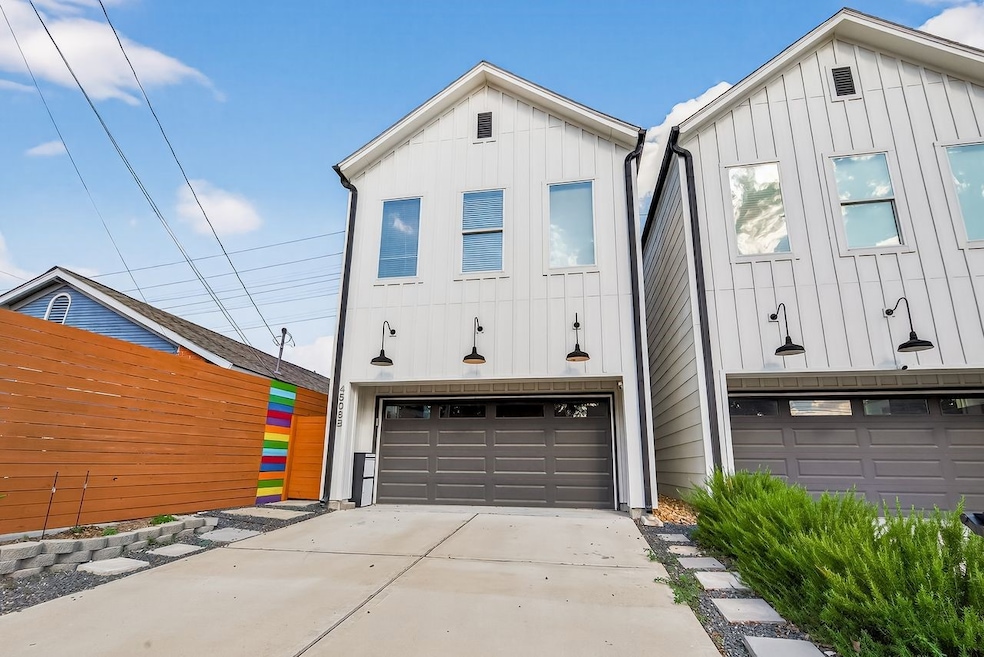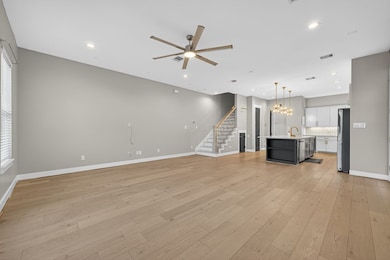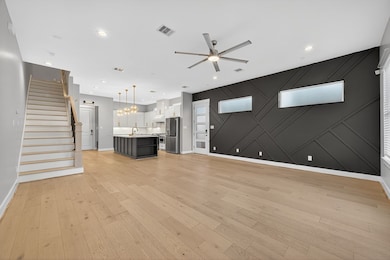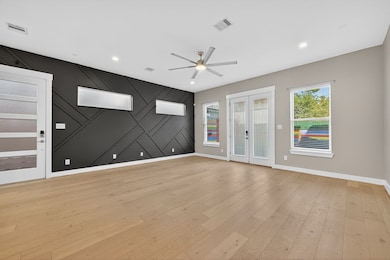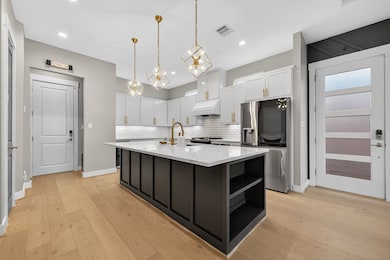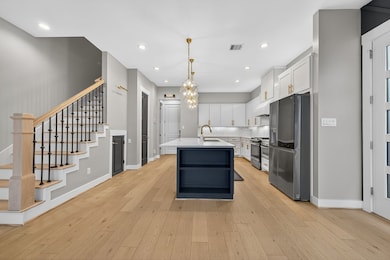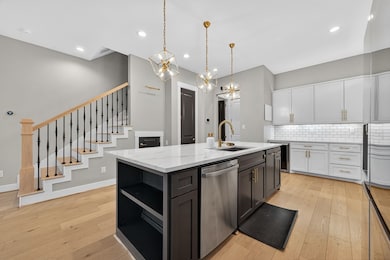4508 Hardy St Unit B Houston, TX 77009
Ryon NeighborhoodEstimated payment $2,604/month
Highlights
- Spa
- Engineered Wood Flooring
- Quartz Countertops
- Traditional Architecture
- High Ceiling
- 4-minute walk to Earl Henderson Park
About This Home
This stunning home blends sleek modern design with everyday comfort and unbeatable convenience. Ideally situated just off Hardy Rd., you’ll enjoy quick access to Bush Intercontinental Airport and a short ride to downtown Houston’s ballpark, premier dining, and entertainment hubs. Step inside to an open-concept layout featuring high ceilings, elegant hardwood floors, and an abundance of natural light. The heart of the home—a designer island kitchen—boasts quartz countertops, a built-in wine fridge, soft-close cabinetry, and stylish brass accents, making it perfect for both everyday living and effortless entertaining. There is an Ice maker in the garage that makes plenty of extra ice. Retreat to spacious bedrooms with generous closets and spa-inspired bathrooms, where brushed nickel fixtures and thoughtful custom details add a refined touch throughout. With easy access to major highways, local shops, this home offers sophisticated living in one of Houston’s most connected neighborhoods.
Home Details
Home Type
- Single Family
Est. Annual Taxes
- $7,832
Year Built
- Built in 2020
Lot Details
- 2,500 Sq Ft Lot
- Back Yard Fenced
Parking
- 2 Car Attached Garage
- Driveway
Home Design
- Traditional Architecture
- Slab Foundation
- Composition Roof
- Cement Siding
- Radiant Barrier
Interior Spaces
- 1,847 Sq Ft Home
- 2-Story Property
- High Ceiling
- Ceiling Fan
- Insulated Doors
- Family Room Off Kitchen
- Living Room
- Open Floorplan
- Utility Room
- Washer and Gas Dryer Hookup
Kitchen
- Walk-In Pantry
- Gas Oven
- Gas Range
- Free-Standing Range
- Microwave
- Ice Maker
- Dishwasher
- Kitchen Island
- Quartz Countertops
- Disposal
Flooring
- Engineered Wood
- Tile
Bedrooms and Bathrooms
- 3 Bedrooms
- En-Suite Primary Bedroom
- Soaking Tub
- Separate Shower
Home Security
- Prewired Security
- Fire and Smoke Detector
Eco-Friendly Details
- ENERGY STAR Qualified Appliances
- Energy-Efficient Windows with Low Emissivity
- Energy-Efficient Lighting
- Energy-Efficient Insulation
- Energy-Efficient Doors
- Energy-Efficient Thermostat
- Ventilation
Pool
- Spa
Schools
- Looscan Elementary School
- Marshall Middle School
- Northside High School
Utilities
- Central Heating and Cooling System
- Heating System Uses Gas
- Programmable Thermostat
Community Details
- Villefranche Villas Subdivision
Map
Home Values in the Area
Average Home Value in this Area
Tax History
| Year | Tax Paid | Tax Assessment Tax Assessment Total Assessment is a certain percentage of the fair market value that is determined by local assessors to be the total taxable value of land and additions on the property. | Land | Improvement |
|---|---|---|---|---|
| 2025 | $5,615 | $374,299 | $87,500 | $286,799 |
| 2024 | $5,615 | $386,628 | $87,500 | $299,128 |
| 2023 | $5,615 | $401,898 | $87,500 | $314,398 |
| 2022 | $8,477 | $385,000 | $62,088 | $322,912 |
| 2021 | $3,431 | $147,193 | $62,088 | $85,105 |
| 2020 | $1,504 | $62,088 | $62,088 | $0 |
| 2019 | $5,333 | $60,000 | $60,000 | $0 |
Property History
| Date | Event | Price | List to Sale | Price per Sq Ft | Prior Sale |
|---|---|---|---|---|---|
| 10/09/2025 10/09/25 | Price Changed | $370,000 | -3.9% | $200 / Sq Ft | |
| 09/27/2025 09/27/25 | For Sale | $385,000 | -2.5% | $208 / Sq Ft | |
| 12/22/2021 12/22/21 | Sold | -- | -- | -- | View Prior Sale |
| 11/22/2021 11/22/21 | Pending | -- | -- | -- | |
| 09/14/2021 09/14/21 | For Sale | $394,700 | -- | $224 / Sq Ft |
Purchase History
| Date | Type | Sale Price | Title Company |
|---|---|---|---|
| Deed | -- | None Listed On Document | |
| Vendors Lien | -- | American Title Company | |
| Warranty Deed | -- | Stewart Title |
Mortgage History
| Date | Status | Loan Amount | Loan Type |
|---|---|---|---|
| Open | $355,000 | New Conventional | |
| Previous Owner | $58,500 | Commercial |
Source: Houston Association of REALTORS®
MLS Number: 29224510
APN: 1408720010001
- 1520 Amundsen St
- 1516 Amundsen St
- 1503 Evelyn St
- 1508 Weiss St
- 1510 Weiss St Unit 1
- 1605 Malvern St
- 1601 Malvern St
- 1609 Cavalcade St
- 4802 Elysian St Unit C
- 1307 Amundsen St
- 1308 Evelyn St
- 1306 Evelyn St
- 4827 Hardy St
- 1304 Evelyn St
- 1305 Amundsen St
- 4811 Terry St
- 1414 Moody St
- 1517 Egypt St
- 1515 Egypt St
- 1513 Egypt St
- 4603 Elysian St
- 1520 Amundsen St
- 1516 Amundsen St
- 1524 Evelyn St
- 4605 Terry St
- 4802 Elysian St Unit C
- 1412 Weiss St
- 4322 Chapman St
- 4827 Hardy St
- 4215 Hardy St
- 4314 Gano St
- 4806 Gano St Unit C
- 4201 Chapman St Unit B
- 4806 Cochran St
- 5130 Chapman St Unit 3
- 4802 Elser St
- 1016 Patton St
- 3807 Terry St
- 3816 Gano St Unit B
- 1212 Shelby St
