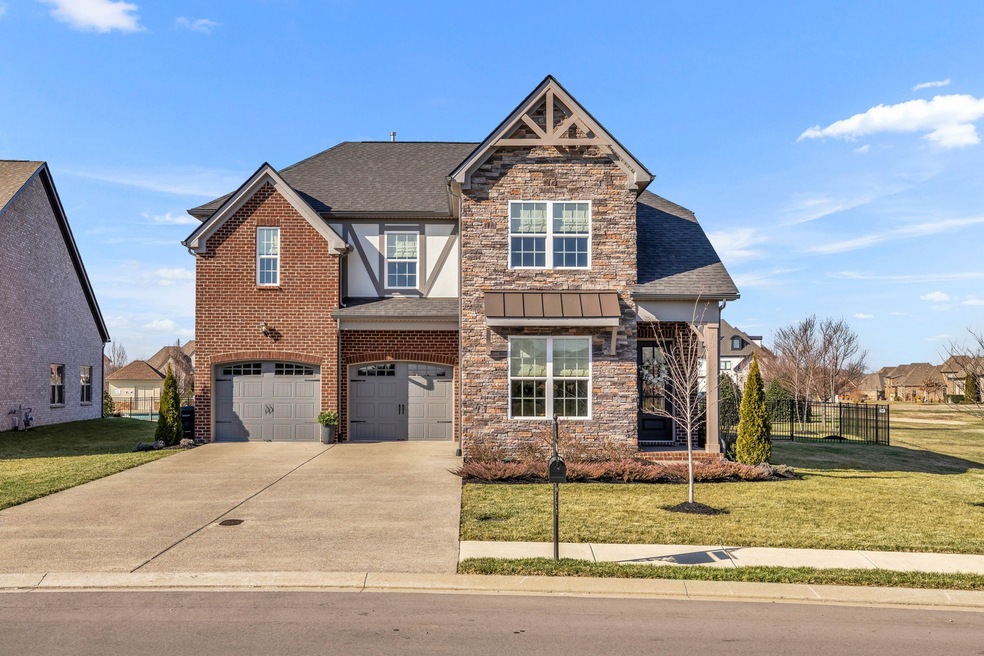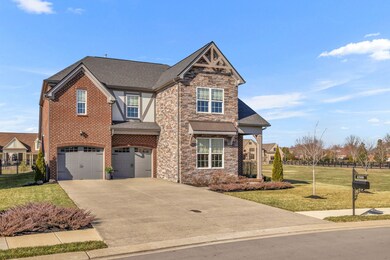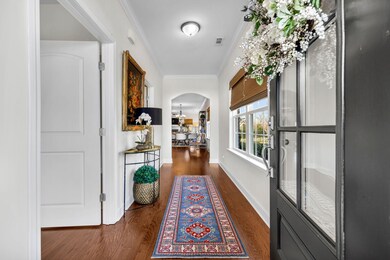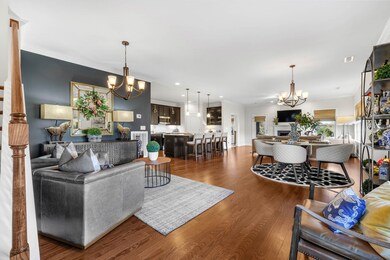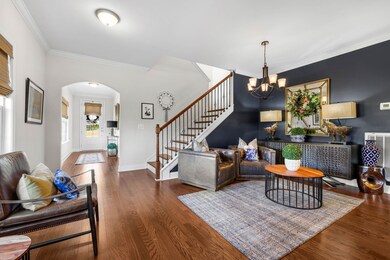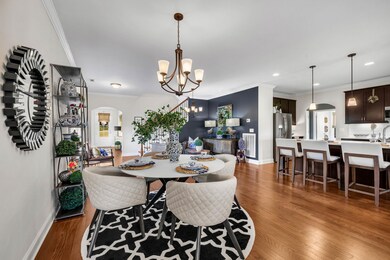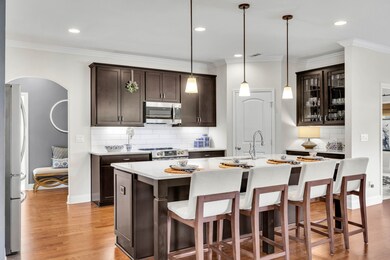
4508 Maryweather Ln Murfreesboro, TN 37128
Highlights
- Clubhouse
- Wood Flooring
- Covered patio or porch
- Rockvale Elementary School Rated A-
- Community Pool
- 2 Car Attached Garage
About This Home
As of March 2024Welcome to this exquisite 4-bed, 3-bath home boasting 3,383 sq ft of refined elegance nestled within the prestigious gated community of Marymont Springs. Positioned on a coveted corner lot in the Reserve section, this home seamlessly integrates indoor and outdoor living. Step into the meticulously maintained interior with a spacious layout complemented by an abundance of natural light. The heart of the home, a gourmet kitchen features ample cabinet space, quartz countertops, tiled backsplash, stainless steel appliances, an oversized island, and walk-in pantry. The open dining space and stylish living area provide the perfect space for gatherings. The master suite features an ensuite bath with separate vanities, tiled walk-in shower, soaking tub, and ample closet space. Three additional bedrooms and an oversized bonus room provide a space for your family and guests. 1% closing cost credit of loan amount with Suggested Lender!
Last Agent to Sell the Property
Keller Williams Realty Mt. Juliet Brokerage Phone: 6155938090 License #352953 Listed on: 01/05/2024

Co-Listed By
Keller Williams Realty Mt. Juliet Brokerage Phone: 6155938090 License #337081
Home Details
Home Type
- Single Family
Est. Annual Taxes
- $4,093
Year Built
- Built in 2021
Lot Details
- 9,148 Sq Ft Lot
- Back Yard Fenced
- Level Lot
HOA Fees
- $75 Monthly HOA Fees
Parking
- 2 Car Attached Garage
- Garage Door Opener
Home Design
- Brick Exterior Construction
- Slab Foundation
- Stone Siding
Interior Spaces
- 3,383 Sq Ft Home
- Property has 2 Levels
- Ceiling Fan
- Gas Fireplace
- Living Room with Fireplace
- Interior Storage Closet
Kitchen
- Microwave
- Dishwasher
- Disposal
Flooring
- Wood
- Carpet
- Tile
Bedrooms and Bathrooms
- 4 Bedrooms | 2 Main Level Bedrooms
- Walk-In Closet
- 3 Full Bathrooms
Home Security
- Security Gate
- Fire and Smoke Detector
Outdoor Features
- Covered patio or porch
Schools
- Rockvale Elementary School
- Blackman Middle School
- Blackman High School
Utilities
- Cooling Available
- Central Heating
- Heating System Uses Natural Gas
Listing and Financial Details
- Assessor Parcel Number 100M I 00100 R0120443
Community Details
Overview
- $250 One-Time Secondary Association Fee
- Association fees include recreation facilities
- Marymont Springs Sec 1 Subdivision
Amenities
- Clubhouse
Recreation
- Community Playground
- Community Pool
Ownership History
Purchase Details
Home Financials for this Owner
Home Financials are based on the most recent Mortgage that was taken out on this home.Purchase Details
Home Financials for this Owner
Home Financials are based on the most recent Mortgage that was taken out on this home.Similar Homes in Murfreesboro, TN
Home Values in the Area
Average Home Value in this Area
Purchase History
| Date | Type | Sale Price | Title Company |
|---|---|---|---|
| Warranty Deed | -- | Legends Title | |
| Warranty Deed | $469,572 | None Available |
Mortgage History
| Date | Status | Loan Amount | Loan Type |
|---|---|---|---|
| Open | $607,500 | Construction | |
| Previous Owner | $446,093 | New Conventional |
Property History
| Date | Event | Price | Change | Sq Ft Price |
|---|---|---|---|---|
| 03/12/2024 03/12/24 | Sold | $675,000 | -3.6% | $200 / Sq Ft |
| 01/26/2024 01/26/24 | Pending | -- | -- | -- |
| 01/05/2024 01/05/24 | For Sale | $700,000 | +49.1% | $207 / Sq Ft |
| 09/26/2021 09/26/21 | Sold | $469,572 | 0.0% | $153 / Sq Ft |
| 06/06/2021 06/06/21 | Pending | -- | -- | -- |
| 06/06/2021 06/06/21 | For Sale | $469,572 | -- | $153 / Sq Ft |
Tax History Compared to Growth
Tax History
| Year | Tax Paid | Tax Assessment Tax Assessment Total Assessment is a certain percentage of the fair market value that is determined by local assessors to be the total taxable value of land and additions on the property. | Land | Improvement |
|---|---|---|---|---|
| 2025 | $4,507 | $159,325 | $18,750 | $140,575 |
| 2024 | $4,507 | $159,325 | $18,750 | $140,575 |
| 2023 | $2,989 | $159,325 | $18,750 | $140,575 |
| 2022 | $4,093 | $159,325 | $18,750 | $140,575 |
| 2021 | $416 | $18,750 | $18,750 | $0 |
| 2020 | $416 | $18,750 | $18,750 | $0 |
| 2019 | $416 | $18,750 | $18,750 | $0 |
Agents Affiliated with this Home
-
Christian Lemere

Seller's Agent in 2024
Christian Lemere
Keller Williams Realty Mt. Juliet
(615) 593-8090
58 in this area
419 Total Sales
-
Miah Willis
M
Seller Co-Listing Agent in 2024
Miah Willis
Keller Williams Realty Mt. Juliet
(615) 293-9540
2 in this area
12 Total Sales
-
Tarra Dinh
T
Buyer's Agent in 2024
Tarra Dinh
Reliant Realty ERA Powered
(858) 610-9113
12 in this area
47 Total Sales
-
Lucas Munds
L
Seller's Agent in 2021
Lucas Munds
The New Home Group, LLC
(615) 200-5463
48 in this area
335 Total Sales
-
Tashia Roffey
T
Buyer's Agent in 2021
Tashia Roffey
Benchmark Realty, LLC
(615) 927-3506
6 in this area
24 Total Sales
Map
Source: Realtracs
MLS Number: 2606189
APN: 100M-I-001.00-000
- 4337 Peacemill Ln
- 4512 Marymont Springs Blvd
- 4416 Attleboro Dr
- 4417 Attleboro Dr
- 4404 Attleboro Dr
- 4302 Peacemill Ln
- 2007 Fairhaven Ln
- 4302 Attleboro Dr
- 1924 Fairhaven Ln
- 2231 Rockweather Dr
- 2235 Rockweather Dr
- 2301 Rockweather Dr
- 1812 Fairhaven Ln
- 1326 Amboress Ln
- 851 Rucker Ln
- 4731 Onyx Ln
- 824 Promise Way
- 1607 Oak Dr
- 2018 Charismatic Place
- 1001 Harwell Ln
