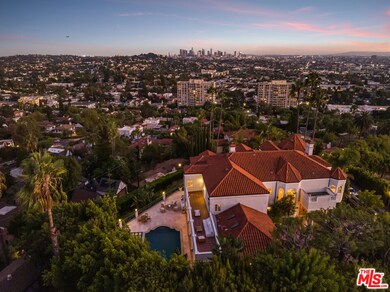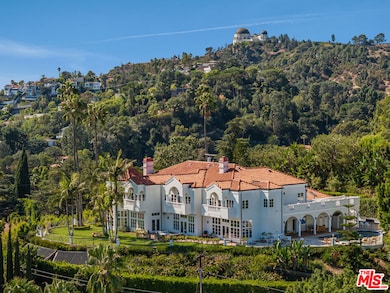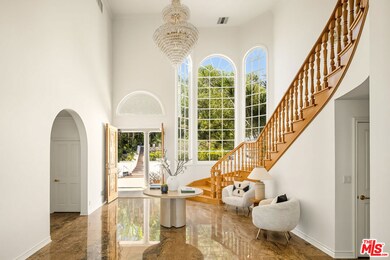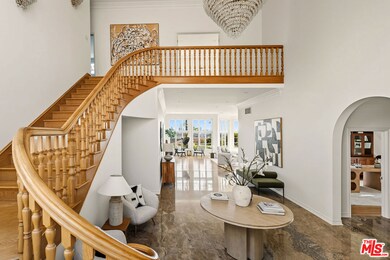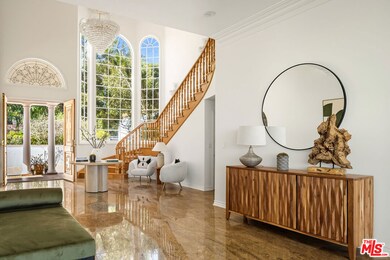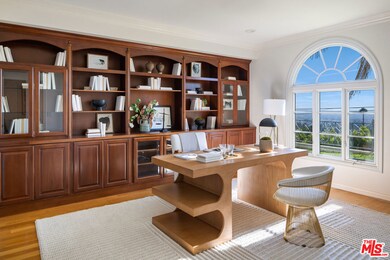4509 Dundee Dr Los Angeles, CA 90027
Los Feliz NeighborhoodEstimated payment $39,856/month
Highlights
- Ocean View
- In Ground Pool
- 0.68 Acre Lot
- Franklin Avenue Elementary Rated A-
- Solar Power System
- Fireplace in Primary Bedroom
About This Home
Discover your private sanctuary in the hills of Los Feliz. This distinguished Mediterranean residence rests on a rare, flat bluff, offering both sweeping panoramas and a genuine sense of seclusion. The home welcomes you with a sun-soaked, double-height entry that flows effortlessly into an expansive living room and formal dining room. These spaces open directly through French doors to generous patios, creating a seamless indoor-outdoor dynamic perfect for entertaining and daily life. The thoughtfully designed lower level includes a spacious family room adjacent to the kitchen and a quiet home office. Most of these areas provide seamless access to the outdoors, extending the living space into the serene, flat yard. Upstairs, four well-appointed bedrooms are complemented by a spacious bonus room ideal as a screening room or playroom, which opens to a balcony framing lovely views. Outside, your personal retreat awaits. The expansive, flat grounds feature a refreshed pool, a welcoming fire-pit for cozy gatherings, and multiple distinct areas designed for entertainment and relaxation. With a sprawling motor court, a three-car garage, and a prime location near the Griffith Observatory, this property presents a compelling opportunity to own a unique home that captures the essence of Los Feliz living.
Home Details
Home Type
- Single Family
Est. Annual Taxes
- $31,502
Year Built
- Built in 1993
Lot Details
- 0.68 Acre Lot
- Lot Dimensions are 163x180
- Property is zoned LARE11
Parking
- 10 Open Parking Spaces
- 3 Car Garage
- Driveway
- Guest Parking
Property Views
- Ocean
- Panoramic
- City Lights
- Canyon
- Mountain
Home Design
- Spanish Architecture
Interior Spaces
- 7,083 Sq Ft Home
- 2-Story Property
- Family Room with Fireplace
- Living Room with Fireplace
- Home Office
- Bonus Room
- Alarm System
- Laundry Room
Bedrooms and Bathrooms
- 4 Bedrooms
- Fireplace in Primary Bedroom
Pool
- In Ground Pool
- Spa
Additional Features
- Solar Power System
- Central Heating and Cooling System
Community Details
- No Home Owners Association
Listing and Financial Details
- Assessor Parcel Number 5588-033-028
Map
Home Values in the Area
Average Home Value in this Area
Tax History
| Year | Tax Paid | Tax Assessment Tax Assessment Total Assessment is a certain percentage of the fair market value that is determined by local assessors to be the total taxable value of land and additions on the property. | Land | Improvement |
|---|---|---|---|---|
| 2025 | $31,502 | $2,577,159 | $1,237,852 | $1,339,307 |
| 2024 | $31,502 | $2,526,628 | $1,213,581 | $1,313,047 |
| 2023 | $30,901 | $2,477,087 | $1,189,786 | $1,287,301 |
| 2022 | $29,486 | $2,428,517 | $1,166,457 | $1,262,060 |
| 2021 | $29,107 | $2,380,900 | $1,143,586 | $1,237,314 |
| 2019 | $28,247 | $2,310,282 | $1,109,667 | $1,200,615 |
| 2018 | $27,970 | $2,264,983 | $1,087,909 | $1,177,074 |
| 2016 | $26,717 | $2,177,033 | $1,045,665 | $1,131,368 |
| 2015 | $26,330 | $2,144,333 | $1,029,959 | $1,114,374 |
| 2014 | $26,411 | $2,102,329 | $1,009,784 | $1,092,545 |
Property History
| Date | Event | Price | List to Sale | Price per Sq Ft |
|---|---|---|---|---|
| 11/09/2025 11/09/25 | Pending | -- | -- | -- |
| 10/13/2025 10/13/25 | For Sale | $7,099,000 | -- | $1,002 / Sq Ft |
Purchase History
| Date | Type | Sale Price | Title Company |
|---|---|---|---|
| Interfamily Deed Transfer | -- | First American | |
| Interfamily Deed Transfer | -- | First American Title Co | |
| Interfamily Deed Transfer | -- | -- |
Mortgage History
| Date | Status | Loan Amount | Loan Type |
|---|---|---|---|
| Closed | $800,000 | No Value Available |
Source: The MLS
MLS Number: 25605005
APN: 5588-033-028
- 2515 N Commonwealth Ave
- 2240 Hillhurst Ave
- 2409 N Vermont Ave
- 2501 N Vermont Ave
- 4411 Los Feliz Blvd Unit 306
- 4411 Los Feliz Blvd Unit 1105
- 4411 Los Feliz Blvd Unit 901
- 4411 Los Feliz Blvd Unit 702
- 4455 Los Feliz Blvd Unit 907
- 4455 Los Feliz Blvd Unit 1002
- 2229 Nella Vista Ave
- 4437 Avocado St Unit 101
- 4048 Farmouth Dr
- 4022 Braeburn Way
- 4320 Cedarhurst Cir
- 4310 Cedarhurst Cir
- 4579 Ambrose Ave Unit 8
- 2240 N New Hampshire Ave
- 4705 Los Feliz Blvd
- 4778 Bonvue Ave

