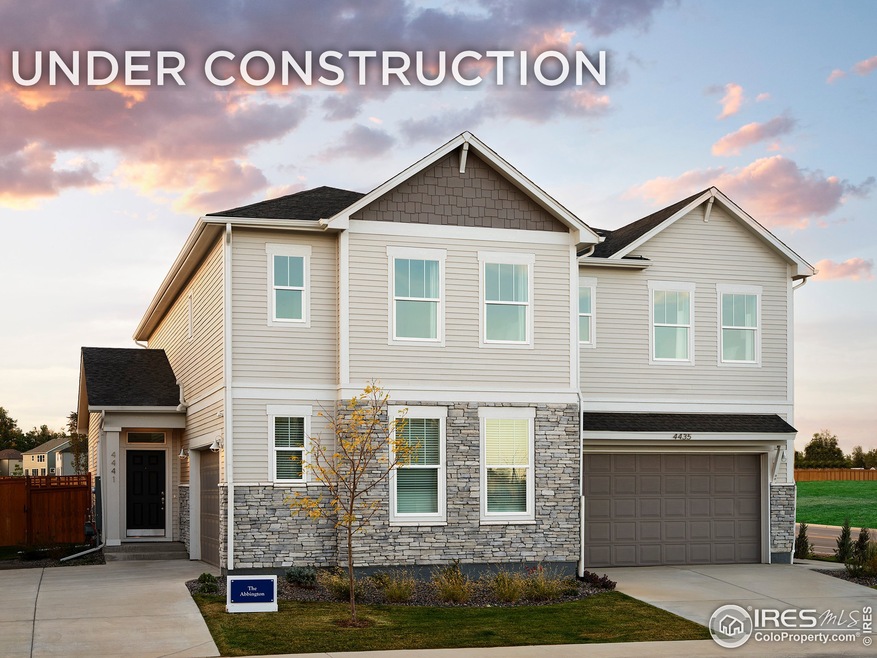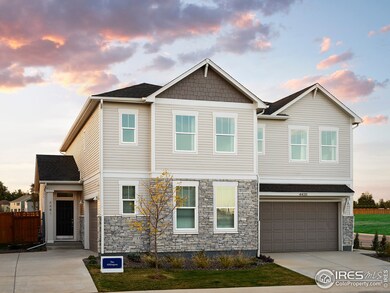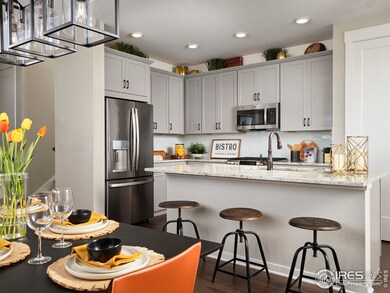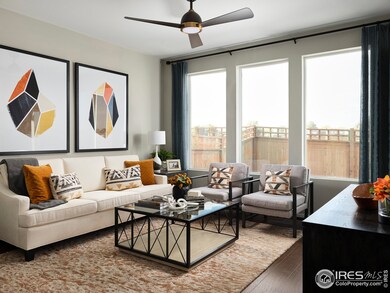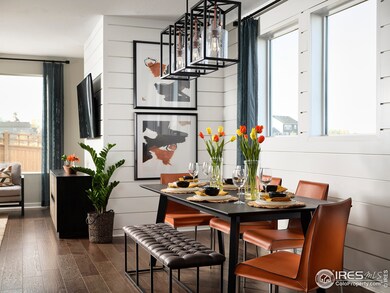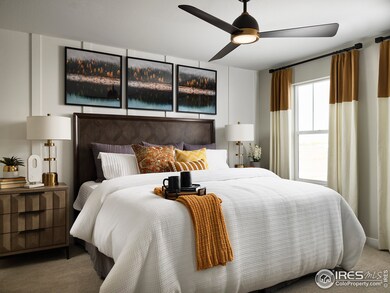
4510 Barrow Ln Timnath, CO 80547
Estimated Value: $458,000 - $559,000
Highlights
- Under Construction
- Green Energy Generation
- Loft
- Spa
- Open Floorplan
- Private Yard
About This Home
As of June 2022The Foxbrook by David Weekley Homes in Timnath Lakes features spectacular style & elegant livability. Live & entertain in the open-concept kitchen, dining & family spaces. Upgraded sleek kitchen w/ granite, tile splash, & SS appliances including gas range. Upstairs it's an everyday vacation in your refined Owner's Retreat w/ contemporary en suite bathroom & walk-in closet, plus loft space & 2 add'l bedrooms w/ shared full bath. Active radon mit, tankless H20 heater, & A/C included!
Townhouse Details
Home Type
- Townhome
Est. Annual Taxes
- $3,374
Year Built
- Built in 2022 | Under Construction
Lot Details
- 2,300 Sq Ft Lot
- Fenced
- Sprinkler System
- Private Yard
Parking
- 2 Car Attached Garage
Home Design
- Half Duplex
- Wood Frame Construction
- Composition Roof
- Composition Shingle
Interior Spaces
- 1,666 Sq Ft Home
- 2-Story Property
- Open Floorplan
- Double Pane Windows
- Loft
- Crawl Space
- Radon Detector
- Washer and Dryer Hookup
Kitchen
- Eat-In Kitchen
- Gas Oven or Range
- Microwave
- Dishwasher
- Kitchen Island
Flooring
- Carpet
- Laminate
Bedrooms and Bathrooms
- 3 Bedrooms
Eco-Friendly Details
- Energy-Efficient HVAC
- Green Energy Generation
Pool
- Spa
Schools
- Timnath Elementary School
- Preston Middle School
- Fossil Ridge High School
Utilities
- Forced Air Heating and Cooling System
- High Speed Internet
- Satellite Dish
- Cable TV Available
Community Details
- No Home Owners Association
- Association fees include management
- Built by David Weekley Homes
- Timnath Lakes Subdivision
Listing and Financial Details
- Assessor Parcel Number R1673064
Ownership History
Purchase Details
Home Financials for this Owner
Home Financials are based on the most recent Mortgage that was taken out on this home.Similar Homes in Timnath, CO
Home Values in the Area
Average Home Value in this Area
Purchase History
| Date | Buyer | Sale Price | Title Company |
|---|---|---|---|
| Anderson Kenton D | $464,964 | None Listed On Document |
Mortgage History
| Date | Status | Borrower | Loan Amount |
|---|---|---|---|
| Open | Anderson Kenton D | $310,000 |
Property History
| Date | Event | Price | Change | Sq Ft Price |
|---|---|---|---|---|
| 06/23/2022 06/23/22 | Sold | $464,964 | -0.4% | $279 / Sq Ft |
| 01/28/2022 01/28/22 | For Sale | $466,956 | -- | $280 / Sq Ft |
Tax History Compared to Growth
Tax History
| Year | Tax Paid | Tax Assessment Tax Assessment Total Assessment is a certain percentage of the fair market value that is determined by local assessors to be the total taxable value of land and additions on the property. | Land | Improvement |
|---|---|---|---|---|
| 2025 | $3,374 | $23,859 | $7,692 | $16,167 |
| 2024 | $3,373 | $23,859 | $7,692 | $16,167 |
| 2022 | $1,628 | $10,495 | $6,672 | $3,823 |
| 2021 | $3,290 | $21,605 | $21,605 | $0 |
| 2020 | $7 | $10 | $10 | $0 |
Agents Affiliated with this Home
-
Dennis Schick

Seller's Agent in 2022
Dennis Schick
RE/MAX
(970) 226-3990
981 Total Sales
-
John Taylor

Seller Co-Listing Agent in 2022
John Taylor
RE/MAX
(720) 634-5552
265 Total Sales
-
N
Buyer's Agent in 2022
Non-IRES Agent
CO_IRES
Map
Source: IRES MLS
MLS Number: 958168
APN: 87353-18-011
- 4522 Barrow Ln
- 4424 Haymill Ct
- 5260 Second Ave
- 4482 Trader St
- 4466 Trader St
- 4411 Shivaree St
- 4411 Shivaree St
- 4411 Shivaree St
- 4411 Shivaree St
- 4411 Shivaree St
- 4431 Trader St
- 4450 Trader St
- 4809 S County Road 3f
- 4442 Trader St
- 4434 Trader St
- 4399 Trader St
- 4356 Caramel St
- 4280 Apple Cider St
- 4388 Trader St
- 4510 Burl St
