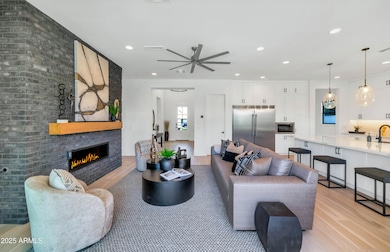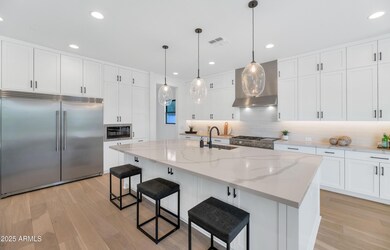
4511 N 38th Place Phoenix, AZ 85018
Camelback East Village NeighborhoodHighlights
- Play Pool
- RV Gated
- Main Floor Primary Bedroom
- Phoenix Coding Academy Rated A
- Wood Flooring
- No HOA
About This Home
As of June 2025This chic modern farmhouse was built in 2023 by the talented group at Thomas James Homes. The floor plan flows beautifully from room to room and includes a gorgeous, sun filled kitchen with an oversized 60-inch refrigerator/freezer, Italian 6-burner stove with griddle, quartz countertops and great looking cabinetry. Dine casually at the huge island or choose the dining room for more formal affairs. The great room offers the perfect combination of elegance and comfort, with a floor to ceiling dark brick fireplace providing a dramatic focal point, and fully retractable doors that lead to the outdoor living room. All the bedrooms are great including a very special primary suite, and the bonus room is perfect for an office, teen room or playroom. The high-end finishes include natural wood flooring, designer lighting, upscale faucets and fixtures, and fresh tile accents, and the curb appeal is spectacular. There's an awesome lap pool and the location is outstanding, making this remarkable residence a place that anyone would be proud to call home!
Last Buyer's Agent
Russ Lyon Sotheby's International Realty License #SA659792000

Home Details
Home Type
- Single Family
Est. Annual Taxes
- $3,411
Year Built
- Built in 2023
Lot Details
- 7,627 Sq Ft Lot
- Block Wall Fence
- Front and Back Yard Sprinklers
- Sprinklers on Timer
- Grass Covered Lot
Parking
- 2 Car Garage
- Electric Vehicle Home Charger
- Garage Door Opener
- RV Gated
Home Design
- Brick Exterior Construction
- Wood Frame Construction
- Composition Roof
- Stucco
Interior Spaces
- 3,545 Sq Ft Home
- 2-Story Property
- Ceiling height of 9 feet or more
- Ceiling Fan
- Gas Fireplace
- Double Pane Windows
- Living Room with Fireplace
Kitchen
- Breakfast Bar
- Built-In Microwave
- Kitchen Island
Flooring
- Wood
- Carpet
Bedrooms and Bathrooms
- 6 Bedrooms
- Primary Bedroom on Main
- Primary Bathroom is a Full Bathroom
- 4.5 Bathrooms
- Dual Vanity Sinks in Primary Bathroom
- Bathtub With Separate Shower Stall
Outdoor Features
- Play Pool
- Covered Patio or Porch
Schools
- The Creighton Academy Elementary School
- Biltmore Preparatory Academy Middle School
- Camelback High School
Utilities
- Central Air
- Heating System Uses Natural Gas
- Tankless Water Heater
- High Speed Internet
- Cable TV Available
Community Details
- No Home Owners Association
- Association fees include no fees
- Built by Thomas James Homes
- Rancho Del Monte Unit 4 Subdivision
Listing and Financial Details
- Tax Lot 26
- Assessor Parcel Number 170-24-061
Ownership History
Purchase Details
Purchase Details
Purchase Details
Home Financials for this Owner
Home Financials are based on the most recent Mortgage that was taken out on this home.Purchase Details
Similar Homes in Phoenix, AZ
Home Values in the Area
Average Home Value in this Area
Purchase History
| Date | Type | Sale Price | Title Company |
|---|---|---|---|
| Special Warranty Deed | -- | None Listed On Document | |
| Special Warranty Deed | -- | None Listed On Document | |
| Warranty Deed | $799,000 | Grand Canyon Title | |
| Cash Sale Deed | $392,000 | North American Title Co |
Mortgage History
| Date | Status | Loan Amount | Loan Type |
|---|---|---|---|
| Previous Owner | $1,652,863 | New Conventional |
Property History
| Date | Event | Price | Change | Sq Ft Price |
|---|---|---|---|---|
| 06/24/2025 06/24/25 | Sold | $1,900,000 | -7.3% | $536 / Sq Ft |
| 05/10/2025 05/10/25 | Price Changed | $2,049,000 | -5.4% | $578 / Sq Ft |
| 04/03/2025 04/03/25 | Price Changed | $2,165,000 | -1.1% | $611 / Sq Ft |
| 03/17/2025 03/17/25 | Price Changed | $2,190,000 | -0.2% | $618 / Sq Ft |
| 01/18/2025 01/18/25 | For Sale | $2,195,000 | +4.5% | $619 / Sq Ft |
| 12/28/2023 12/28/23 | Sold | $2,100,000 | -2.3% | $592 / Sq Ft |
| 11/17/2023 11/17/23 | Price Changed | $2,150,000 | -1.8% | $606 / Sq Ft |
| 11/03/2023 11/03/23 | Price Changed | $2,190,000 | -0.2% | $618 / Sq Ft |
| 10/12/2023 10/12/23 | For Sale | $2,195,000 | +174.7% | $619 / Sq Ft |
| 08/02/2022 08/02/22 | Sold | $799,000 | 0.0% | $714 / Sq Ft |
| 06/17/2022 06/17/22 | Pending | -- | -- | -- |
| 06/02/2022 06/02/22 | For Sale | $799,000 | -- | $714 / Sq Ft |
Tax History Compared to Growth
Tax History
| Year | Tax Paid | Tax Assessment Tax Assessment Total Assessment is a certain percentage of the fair market value that is determined by local assessors to be the total taxable value of land and additions on the property. | Land | Improvement |
|---|---|---|---|---|
| 2025 | $3,411 | $29,704 | -- | -- |
| 2024 | $3,817 | $28,290 | -- | -- |
| 2023 | $3,817 | $58,950 | $11,790 | $47,160 |
| 2022 | $3,228 | $43,810 | $8,760 | $35,050 |
| 2021 | $3,349 | $40,460 | $8,090 | $32,370 |
| 2020 | $3,262 | $37,410 | $7,480 | $29,930 |
| 2019 | $3,243 | $33,500 | $6,700 | $26,800 |
| 2018 | $3,172 | $30,980 | $6,190 | $24,790 |
| 2017 | $3,043 | $29,280 | $5,850 | $23,430 |
| 2016 | $2,919 | $25,530 | $5,100 | $20,430 |
| 2015 | $2,371 | $20,680 | $4,130 | $16,550 |
Agents Affiliated with this Home
-
Jonah Joffe

Seller's Agent in 2025
Jonah Joffe
Compass
(602) 626-0775
128 in this area
175 Total Sales
-
Robert Joffe

Seller Co-Listing Agent in 2025
Robert Joffe
Compass
(602) 989-8300
165 in this area
263 Total Sales
-
Jennifer Schumacher

Buyer's Agent in 2025
Jennifer Schumacher
Russ Lyon Sotheby's International Realty
(480) 322-2593
20 in this area
216 Total Sales
-
Polly Wintergalen

Seller's Agent in 2023
Polly Wintergalen
RETSY
(480) 991-2050
24 in this area
55 Total Sales
-
Libby Cohen

Seller Co-Listing Agent in 2023
Libby Cohen
RETSY
(602) 291-1446
36 in this area
136 Total Sales
-
Kathryn Sanford

Buyer's Agent in 2023
Kathryn Sanford
Realty One Group
1 in this area
32 Total Sales
Map
Source: Arizona Regional Multiple Listing Service (ARMLS)
MLS Number: 6800462
APN: 170-24-061
- 4527 N 38th St
- 3913 E Campbell Ave
- 4515 N 36th Way
- 3924 E Roma Ave
- 3743 E Hazelwood St
- 4416 N 37th Way
- 4525 N 40th St Unit 7
- 4332 N 40th St
- 4401 N 40th St Unit 9
- 4316 N 40th St
- 4027 E Campbell Ave Unit 52
- 3832 E Highland Ave
- 3737 E Turney Ave Unit 207
- 3737 E Turney Ave Unit 223
- 3737 E Turney Ave Unit 216
- 3635 E Turney Ave Unit 12
- 4010 E Coolidge St
- 4411 N 40th St Unit 59
- 4704 N 40th Place
- 4114 E Roma Ave






