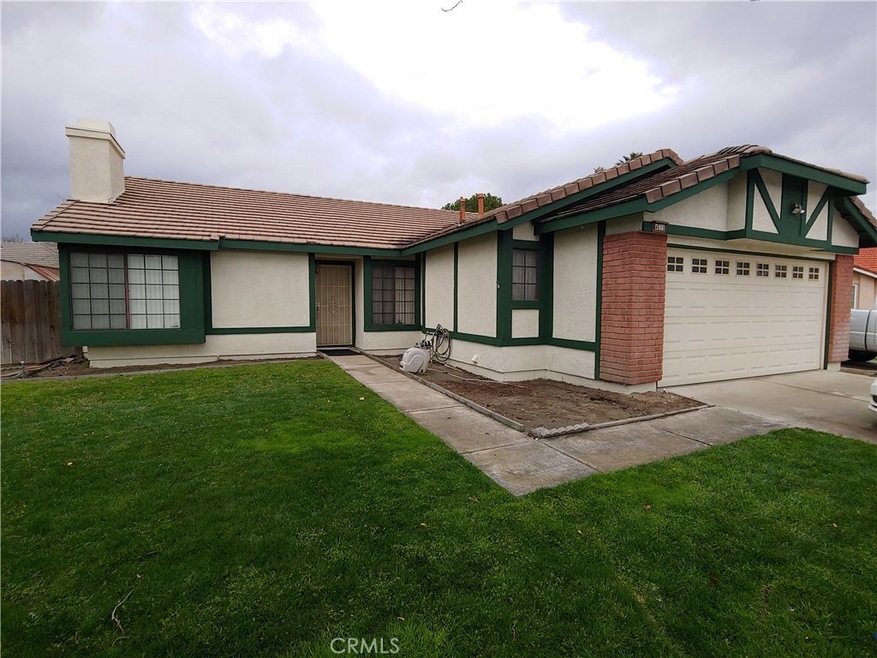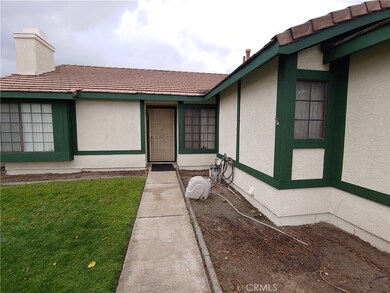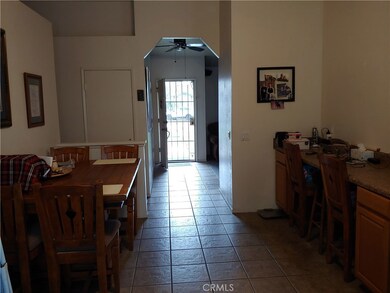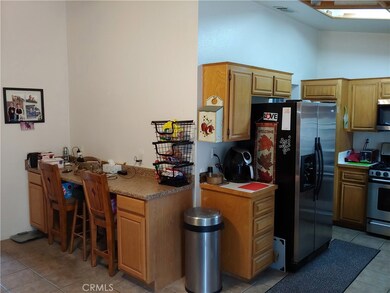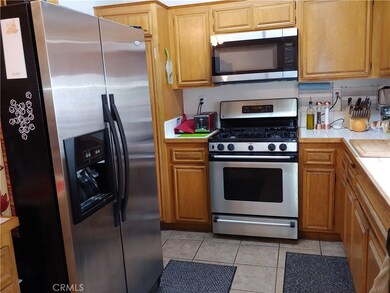
4511 Wabash Ct Riverside, CA 92501
Northside NeighborhoodHighlights
- RV Access or Parking
- Open Floorplan
- Main Floor Bedroom
- Peek-A-Boo Views
- Contemporary Architecture
- High Ceiling
About This Home
As of May 2022Welcome to this TERRIFIC 3 bedroom, 2 bath SINGLE STORY home, that is in a cul-de-sac!! The 91/60/215 freeways are only a couple minutes away. It's close to downtown RIVERSIDE, UCR and FAIRMONT PARK! The property has great curb appeal, RV parking, mature fruit and shade trees. The floor plan is open and features a large eating/dining area. The back yard is private and ready for summertime BBQs and entertaining friends and family. Whether you are looking to downsize, buy your starter home, or looking for a great investment, 4511 Wabash CT in Riverside should be on your list to visit.
Last Agent to Sell the Property
COLDWELL BANKER TOWN & COUNTRY License #01392601 Listed on: 02/10/2019

Last Buyer's Agent
Better Homes and Gardens Real Estate Champions License #01715582

Home Details
Home Type
- Single Family
Est. Annual Taxes
- $6,365
Year Built
- Built in 1989
Lot Details
- 7,405 Sq Ft Lot
- Cul-De-Sac
- Redwood Fence
- New Fence
- Level Lot
- Corners Of The Lot Have Been Marked
- Front Yard Sprinklers
- Private Yard
- Lawn
- Back and Front Yard
Parking
- 2 Car Direct Access Garage
- Parking Available
- Front Facing Garage
- Garage Door Opener
- Driveway Level
- RV Access or Parking
Property Views
- Peek-A-Boo
- Mountain
- Hills
Home Design
- Contemporary Architecture
- Cosmetic Repairs Needed
- Slab Foundation
- Tile Roof
- Concrete Roof
- Stucco
Interior Spaces
- 1,347 Sq Ft Home
- 1-Story Property
- Open Floorplan
- High Ceiling
- Ceiling Fan
- Custom Window Coverings
- Blinds
- Sliding Doors
- Living Room with Fireplace
- Fire and Smoke Detector
Kitchen
- Eat-In Kitchen
- Breakfast Bar
- Gas and Electric Range
- Microwave
- Dishwasher
- Ceramic Countertops
- Disposal
Flooring
- Carpet
- Tile
Bedrooms and Bathrooms
- 3 Main Level Bedrooms
- Walk-In Closet
- Upgraded Bathroom
- 2 Full Bathrooms
- Dual Vanity Sinks in Primary Bathroom
- Bathtub with Shower
- Walk-in Shower
- Exhaust Fan In Bathroom
Laundry
- Laundry Room
- Laundry in Garage
- Gas Dryer Hookup
Accessible Home Design
- Doors swing in
- No Interior Steps
- Accessible Parking
Outdoor Features
- Open Patio
- Shed
- Front Porch
Location
- Suburban Location
Schools
- Beatty Elementary School
- Central Middle School
- North High School
Utilities
- Central Heating and Cooling System
- Phone Available
- Cable TV Available
Community Details
- No Home Owners Association
Listing and Financial Details
- Tax Lot 6
- Tax Tract Number 22463
- Assessor Parcel Number 206281006
Ownership History
Purchase Details
Purchase Details
Home Financials for this Owner
Home Financials are based on the most recent Mortgage that was taken out on this home.Purchase Details
Home Financials for this Owner
Home Financials are based on the most recent Mortgage that was taken out on this home.Purchase Details
Home Financials for this Owner
Home Financials are based on the most recent Mortgage that was taken out on this home.Similar Homes in Riverside, CA
Home Values in the Area
Average Home Value in this Area
Purchase History
| Date | Type | Sale Price | Title Company |
|---|---|---|---|
| Grant Deed | $512,500 | None Listed On Document | |
| Grant Deed | $340,000 | Ticor Title Riverside | |
| Grant Deed | $210,000 | Chicago Title Co | |
| Interfamily Deed Transfer | -- | Northern Counties Title Co |
Mortgage History
| Date | Status | Loan Amount | Loan Type |
|---|---|---|---|
| Previous Owner | $323,500 | New Conventional | |
| Previous Owner | $328,652 | FHA | |
| Previous Owner | $280,000 | Unknown | |
| Previous Owner | $245,883 | FHA | |
| Previous Owner | $198,000 | Purchase Money Mortgage | |
| Previous Owner | $124,000 | No Value Available |
Property History
| Date | Event | Price | Change | Sq Ft Price |
|---|---|---|---|---|
| 05/17/2022 05/17/22 | Sold | $560,000 | -6.8% | $416 / Sq Ft |
| 04/06/2022 04/06/22 | Pending | -- | -- | -- |
| 03/31/2022 03/31/22 | Price Changed | $601,000 | -1.8% | $446 / Sq Ft |
| 03/22/2022 03/22/22 | For Sale | $612,000 | +80.0% | $454 / Sq Ft |
| 03/27/2019 03/27/19 | Sold | $340,000 | +3.0% | $252 / Sq Ft |
| 02/17/2019 02/17/19 | Pending | -- | -- | -- |
| 02/17/2019 02/17/19 | For Sale | $330,000 | -2.9% | $245 / Sq Ft |
| 02/17/2019 02/17/19 | Off Market | $340,000 | -- | -- |
| 02/10/2019 02/10/19 | For Sale | $330,000 | -- | $245 / Sq Ft |
Tax History Compared to Growth
Tax History
| Year | Tax Paid | Tax Assessment Tax Assessment Total Assessment is a certain percentage of the fair market value that is determined by local assessors to be the total taxable value of land and additions on the property. | Land | Improvement |
|---|---|---|---|---|
| 2023 | $6,365 | $571,200 | $125,460 | $445,740 |
| 2022 | $3,964 | $357,399 | $63,070 | $294,329 |
| 2021 | $3,915 | $350,392 | $61,834 | $288,558 |
| 2020 | $3,884 | $346,800 | $61,200 | $285,600 |
| 2019 | $3,079 | $267,640 | $57,345 | $210,295 |
| 2018 | $3,019 | $262,393 | $56,222 | $206,171 |
| 2017 | $2,966 | $257,249 | $55,120 | $202,129 |
| 2016 | $2,777 | $252,206 | $54,040 | $198,166 |
| 2015 | $2,738 | $248,420 | $53,229 | $195,191 |
| 2014 | $2,641 | $237,000 | $51,000 | $186,000 |
Agents Affiliated with this Home
-
Jacqueline Moore

Seller's Agent in 2022
Jacqueline Moore
OPENDOOR BROKERAGE INC.
(480) 462-5392
8 in this area
6,684 Total Sales
-
Tuan Nguyen
T
Buyer's Agent in 2022
Tuan Nguyen
Tuan Nguyen, Broker
(714) 317-8826
1 in this area
17 Total Sales
-
CRAIG PAYO
C
Seller's Agent in 2019
CRAIG PAYO
COLDWELL BANKER TOWN & COUNTRY
(714) 348-4050
12 Total Sales
-
Roger & Sheila Bjorklund

Buyer's Agent in 2019
Roger & Sheila Bjorklund
Better Homes and Gardens Real Estate Champions
(800) 920-2035
34 Total Sales
Map
Source: California Regional Multiple Listing Service (CRMLS)
MLS Number: EV19031569
APN: 206-281-006
- 4288 Witt Ave
- 1087 Peach Grove
- 1505 Salmon River Rd
- 977 Peach Grove
- 4557 Brandi Ln
- 1758 Karley Way
- 3858 Carter Ave
- 1782 Park Place Ln
- 1777 Carrie Way
- 1785 Julia Way
- 1044 Main St
- 3818 Coastal St
- 1810 Parkplace Ln
- 3832 Finly Ct
- 3816 Lofton Place
- 5313 Bell Ave
- 2725 Hall Ave
- 2480 Hall Ave
- 1066 N Orange St
- 3539 Castaic St
