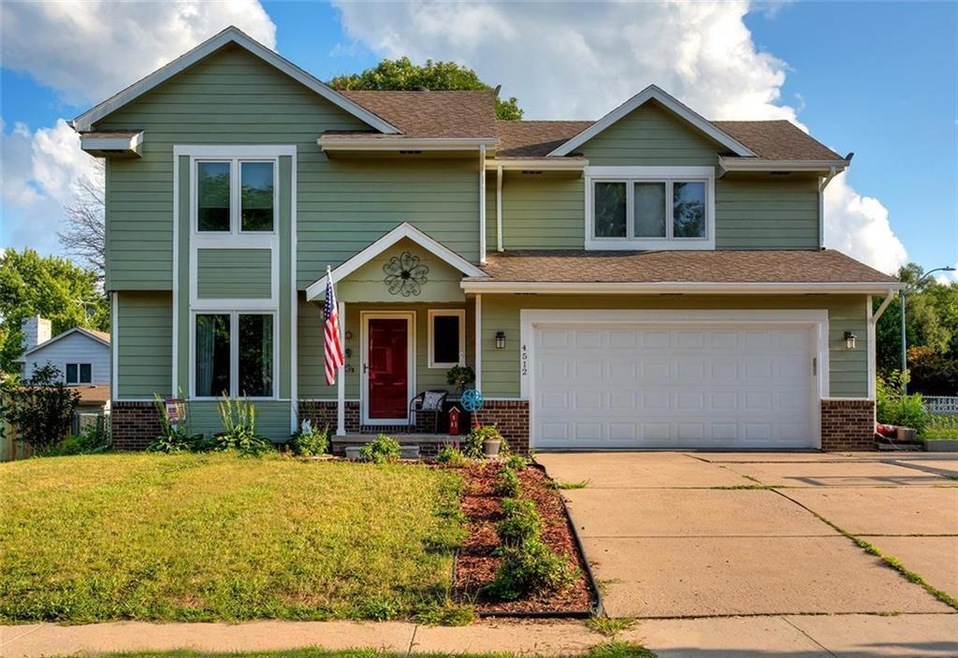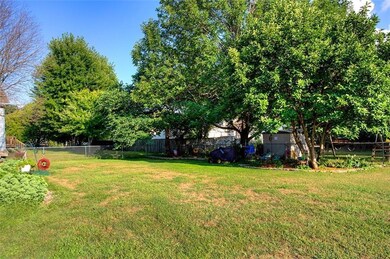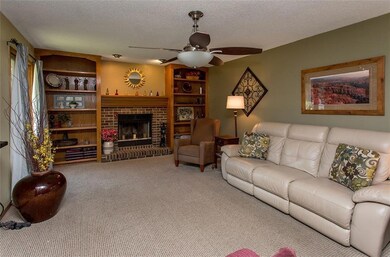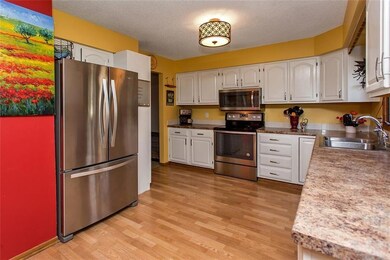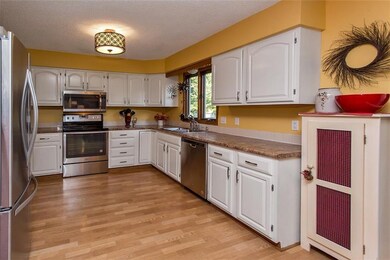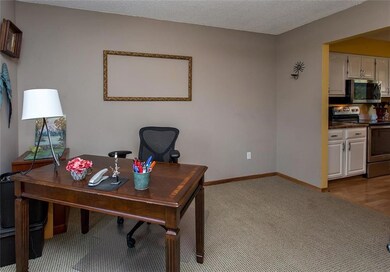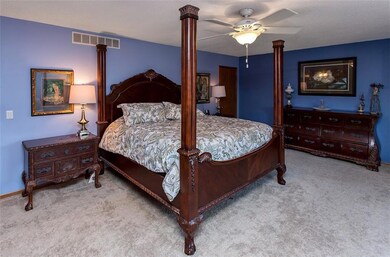
4512 Palm Ave Des Moines, IA 50310
Meredith NeighborhoodHighlights
- Deck
- 1 Fireplace
- Den
- Johnston Middle School Rated A-
- No HOA
- Forced Air Heating and Cooling System
About This Home
As of April 2019What could you do with all the extra space that comes with a move in ready home? As you tour over 2300 sq ft of finished living space, you'll notice quickly how the multiple living spaces will allow you to spread out, relax, and enjoy your new home. With newer stainless steel appliances, newer exterior paint, bonus lower level living area, this home is the winner! Located in the Johnston School District and being close to shopping, restaurants, and being in a beautiful neighborhood with all of the beautiful mature trees, you're sure to want to call this home!
Home Details
Home Type
- Single Family
Year Built
- Built in 1988
Lot Details
- 0.26 Acre Lot
- Property is zoned R1-60
Home Design
- Asphalt Shingled Roof
Interior Spaces
- 1,864 Sq Ft Home
- 2-Story Property
- 1 Fireplace
- Family Room
- Dining Area
- Den
- Finished Basement
Kitchen
- Stove
- Microwave
- Dishwasher
Bedrooms and Bathrooms
- 3 Bedrooms
Parking
- 2 Car Detached Garage
- Driveway
Additional Features
- Deck
- Forced Air Heating and Cooling System
Community Details
- No Home Owners Association
Listing and Financial Details
- Assessor Parcel Number 10001502019227
Ownership History
Purchase Details
Home Financials for this Owner
Home Financials are based on the most recent Mortgage that was taken out on this home.Purchase Details
Purchase Details
Home Financials for this Owner
Home Financials are based on the most recent Mortgage that was taken out on this home.Purchase Details
Similar Homes in Des Moines, IA
Home Values in the Area
Average Home Value in this Area
Purchase History
| Date | Type | Sale Price | Title Company |
|---|---|---|---|
| Warranty Deed | $222,000 | None Available | |
| Interfamily Deed Transfer | -- | None Available | |
| Warranty Deed | $193,000 | Attorney | |
| Quit Claim Deed | -- | -- |
Mortgage History
| Date | Status | Loan Amount | Loan Type |
|---|---|---|---|
| Open | $224,100 | VA | |
| Closed | $199,800 | Adjustable Rate Mortgage/ARM | |
| Closed | $22,200 | Stand Alone Second | |
| Previous Owner | $189,504 | FHA | |
| Previous Owner | $168,300 | New Conventional |
Property History
| Date | Event | Price | Change | Sq Ft Price |
|---|---|---|---|---|
| 04/19/2019 04/19/19 | Sold | $222,000 | -1.3% | $119 / Sq Ft |
| 04/19/2019 04/19/19 | Pending | -- | -- | -- |
| 02/27/2019 02/27/19 | For Sale | $224,900 | +20.3% | $121 / Sq Ft |
| 08/20/2013 08/20/13 | Sold | $187,000 | -5.1% | $100 / Sq Ft |
| 07/21/2013 07/21/13 | Pending | -- | -- | -- |
| 06/04/2013 06/04/13 | For Sale | $197,000 | -- | $106 / Sq Ft |
Tax History Compared to Growth
Tax History
| Year | Tax Paid | Tax Assessment Tax Assessment Total Assessment is a certain percentage of the fair market value that is determined by local assessors to be the total taxable value of land and additions on the property. | Land | Improvement |
|---|---|---|---|---|
| 2024 | $5,214 | $289,100 | $56,400 | $232,700 |
| 2023 | $5,334 | $289,100 | $56,400 | $232,700 |
| 2022 | $5,880 | $250,500 | $50,300 | $200,200 |
| 2021 | $5,642 | $250,500 | $50,300 | $200,200 |
| 2020 | $5,844 | $229,600 | $46,000 | $183,600 |
| 2019 | $5,350 | $229,600 | $46,000 | $183,600 |
| 2018 | $5,292 | $208,700 | $40,500 | $168,200 |
| 2017 | $4,806 | $208,700 | $40,500 | $168,200 |
| 2016 | $4,686 | $187,100 | $35,800 | $151,300 |
| 2015 | $4,686 | $187,100 | $35,800 | $151,300 |
| 2014 | $4,536 | $179,700 | $34,500 | $145,200 |
Agents Affiliated with this Home
-
Jacob Ham

Seller's Agent in 2019
Jacob Ham
Smart Avenue
(515) 991-9193
137 Total Sales
-
Stephanie Anania

Buyer's Agent in 2019
Stephanie Anania
RE/MAX Revolution
(515) 865-1335
247 Total Sales
-
James Von Gillern

Seller's Agent in 2013
James Von Gillern
RE/MAX
(515) 321-2595
345 Total Sales
-
Jami Bassman Ahart

Buyer's Agent in 2013
Jami Bassman Ahart
RE/MAX
28 Total Sales
Map
Source: Des Moines Area Association of REALTORS®
MLS Number: 577012
APN: 100-01502019227
- 4501 48th St
- 4808 Palm Ave
- 4508 49th St
- 4421 Brinkwood Rd
- 4527 49th Place
- 5010 Bel Aire Rd
- 4021 Crestmoor Place
- 4606 40th St
- 4552 50th St
- 4308 40th St
- 4022 46th St
- 4118 Aurora Ave
- 3916 Bel Aire Rd
- 3913 Twana Dr
- 5200 Twana Dr
- 4622 Madison Ave
- 4625 NW Lovington Dr
- 4690 NW 51st St
- 5255 Meredith Dr
- 4027 39th Place
