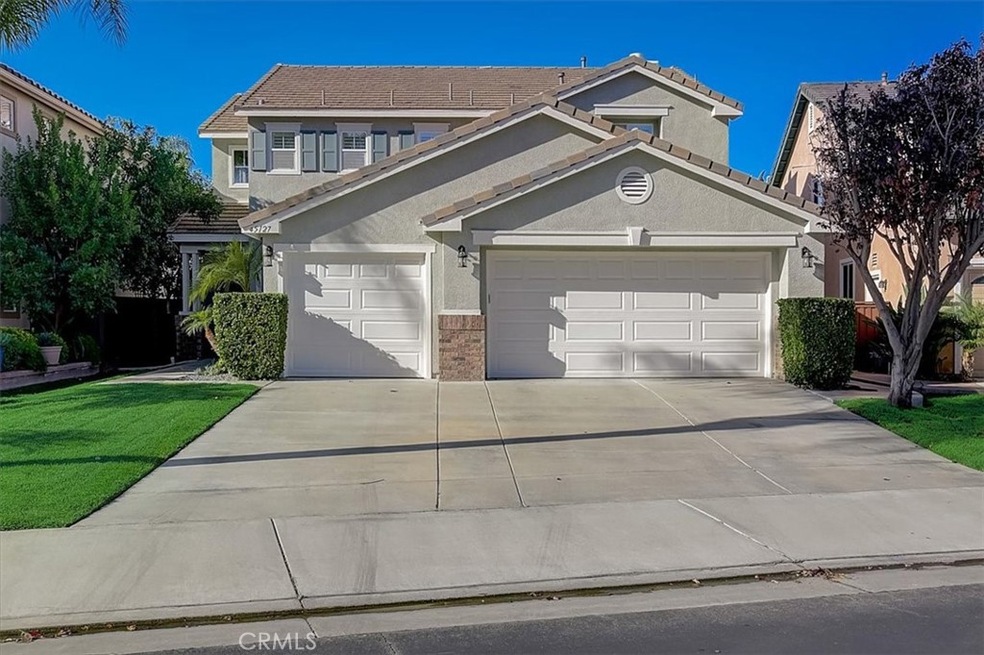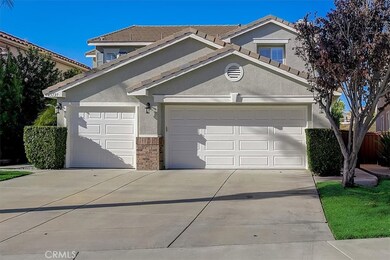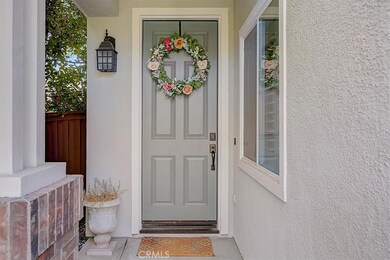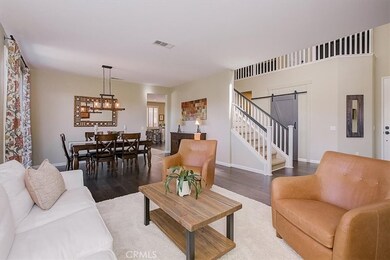
45127 Tioga St Temecula, CA 92592
Redhawk NeighborhoodHighlights
- Golf Course Community
- Golf Course View
- Wood Flooring
- Pauba Valley Elementary School Rated A
- Updated Kitchen
- Main Floor Bedroom
About This Home
As of January 2025Gorgeous turn-key 4 bed, 3 bath home sitting at the end of a cul-de-sac street in the gated community - Redhawk at The Fairways! This home has great curb appeal with lush green grass, a spacious floorplan, recessed lighting, plantation shutters, and beautiful wood laminate flooring throughout the main living areas. Enter the home into the formal living room and dining area with a modern chandelier and slider to the backyard. The family room is just off of the dining area and opens to the updated kitchen with quartz countertops, a custom backsplash, a farmhouse sink, a huge center island with bar seating, and upgraded Kitchenaid appliances. A bedroom and a full-size hall bathroom complete the 1st floor. The 2nd floor has 3 generously sized bedrooms including the primary suite with stunning golf course views and an on-trend barn door entry to the private ensuite with dual sink vanity, soaking tub, separate walk-in shower, and a walk-in closet. There is also a built-in office space on the 2nd floor, a laundry room with extra storage space, and a full-size hall bathroom also with dual sink vanity for the secondary bedrooms to share. Enjoy the private backyard with, no rear neighbors, beautiful views, and a built-in firepit! This home is located within top-rated school boundaries, including great oak high school, and is conveniently located close to wineries, shopping, and Old Town.
Last Agent to Sell the Property
Kimberly Rehnquist
Redfin Corporation License #01270300 Listed on: 10/14/2021

Home Details
Home Type
- Single Family
Est. Annual Taxes
- $10,467
Year Built
- Built in 2003
Lot Details
- 5,227 Sq Ft Lot
- Cul-De-Sac
- Wrought Iron Fence
- Wood Fence
- Fence is in average condition
- Back and Front Yard
HOA Fees
Parking
- 3 Car Attached Garage
- 3 Open Parking Spaces
- Parking Available
- Driveway
Property Views
- Golf Course
- Mountain
- Hills
- Valley
- Neighborhood
Home Design
- Turnkey
- Planned Development
- Tile Roof
Interior Spaces
- 2,760 Sq Ft Home
- 2-Story Property
- High Ceiling
- Ceiling Fan
- Gas Fireplace
- Family Room with Fireplace
- Great Room
- Family Room Off Kitchen
- Living Room
- Open Floorplan
- Formal Dining Room
Kitchen
- Updated Kitchen
- Open to Family Room
- Eat-In Kitchen
- Breakfast Bar
- Walk-In Pantry
- Gas Oven
- Self-Cleaning Oven
- Gas Cooktop
- Range Hood
- Microwave
- Dishwasher
- Kitchen Island
- Granite Countertops
- Quartz Countertops
- Disposal
Flooring
- Wood
- Carpet
- Laminate
Bedrooms and Bathrooms
- 4 Bedrooms | 1 Main Level Bedroom
- 3 Full Bathrooms
- Makeup or Vanity Space
- Dual Sinks
- Dual Vanity Sinks in Primary Bathroom
- Private Water Closet
- Soaking Tub
- Bathtub with Shower
- Walk-in Shower
- Exhaust Fan In Bathroom
- Closet In Bathroom
Laundry
- Laundry Room
- Laundry on upper level
- Washer and Gas Dryer Hookup
Utilities
- Forced Air Heating and Cooling System
- Heating System Uses Natural Gas
- Gas Water Heater
- Water Purifier
Additional Features
- More Than Two Accessible Exits
- Exterior Lighting
- Suburban Location
Listing and Financial Details
- Tax Lot 62
- Tax Tract Number 230
- Assessor Parcel Number 962340024
- $2,107 per year additional tax assessments
Community Details
Overview
- The Fairways Association, Phone Number (951) 699-2918
- Redhawk Association
- Master Association
- Maintained Community
Amenities
- Community Barbecue Grill
- Picnic Area
Recreation
- Golf Course Community
- Community Playground
Ownership History
Purchase Details
Home Financials for this Owner
Home Financials are based on the most recent Mortgage that was taken out on this home.Purchase Details
Home Financials for this Owner
Home Financials are based on the most recent Mortgage that was taken out on this home.Purchase Details
Home Financials for this Owner
Home Financials are based on the most recent Mortgage that was taken out on this home.Purchase Details
Home Financials for this Owner
Home Financials are based on the most recent Mortgage that was taken out on this home.Purchase Details
Home Financials for this Owner
Home Financials are based on the most recent Mortgage that was taken out on this home.Purchase Details
Purchase Details
Similar Homes in Temecula, CA
Home Values in the Area
Average Home Value in this Area
Purchase History
| Date | Type | Sale Price | Title Company |
|---|---|---|---|
| Grant Deed | $850,000 | None Listed On Document | |
| Grant Deed | $850,000 | None Listed On Document | |
| Grant Deed | $770,000 | Ticor Title Sd Branch | |
| Grant Deed | $586,000 | Lawyers Title Company | |
| Grant Deed | $535,000 | Orange Coast Title Co | |
| Grant Deed | $435,000 | Ticor Title | |
| Grant Deed | $341,500 | First American Title Co | |
| Grant Deed | -- | -- |
Mortgage History
| Date | Status | Loan Amount | Loan Type |
|---|---|---|---|
| Previous Owner | $420,000 | New Conventional | |
| Previous Owner | $513,653 | VA | |
| Previous Owner | $517,545 | VA | |
| Previous Owner | $64,494 | Commercial | |
| Previous Owner | $417,000 | New Conventional | |
| Previous Owner | $46,000 | Stand Alone Second | |
| Previous Owner | $284,000 | Unknown |
Property History
| Date | Event | Price | Change | Sq Ft Price |
|---|---|---|---|---|
| 07/08/2025 07/08/25 | For Rent | $3,800 | 0.0% | -- |
| 01/06/2025 01/06/25 | Sold | $849,900 | 0.0% | $308 / Sq Ft |
| 12/12/2024 12/12/24 | Pending | -- | -- | -- |
| 12/11/2024 12/11/24 | For Sale | $849,900 | 0.0% | $308 / Sq Ft |
| 12/06/2024 12/06/24 | Pending | -- | -- | -- |
| 12/02/2024 12/02/24 | For Sale | $849,900 | +10.4% | $308 / Sq Ft |
| 12/08/2021 12/08/21 | Sold | $770,000 | -2.5% | $279 / Sq Ft |
| 10/15/2021 10/15/21 | Price Changed | $789,900 | +4.6% | $286 / Sq Ft |
| 10/14/2021 10/14/21 | For Sale | $755,000 | +28.8% | $274 / Sq Ft |
| 03/19/2020 03/19/20 | Sold | $586,000 | +0.2% | $212 / Sq Ft |
| 02/16/2020 02/16/20 | Pending | -- | -- | -- |
| 02/04/2020 02/04/20 | For Sale | $585,000 | +9.3% | $212 / Sq Ft |
| 06/03/2016 06/03/16 | Sold | $535,000 | +1.0% | $194 / Sq Ft |
| 05/04/2016 05/04/16 | Pending | -- | -- | -- |
| 04/28/2016 04/28/16 | For Sale | $529,900 | +21.8% | $192 / Sq Ft |
| 10/08/2015 10/08/15 | Sold | $435,000 | -3.3% | $158 / Sq Ft |
| 09/24/2015 09/24/15 | Pending | -- | -- | -- |
| 09/13/2015 09/13/15 | For Sale | $450,000 | 0.0% | $163 / Sq Ft |
| 09/13/2015 09/13/15 | Price Changed | $450,000 | +3.4% | $163 / Sq Ft |
| 09/07/2015 09/07/15 | Off Market | $435,000 | -- | -- |
| 09/01/2015 09/01/15 | Price Changed | $449,000 | -2.2% | $163 / Sq Ft |
| 08/13/2015 08/13/15 | Price Changed | $459,000 | -2.1% | $166 / Sq Ft |
| 07/31/2015 07/31/15 | Price Changed | $469,000 | -2.1% | $170 / Sq Ft |
| 07/16/2015 07/16/15 | For Sale | $479,000 | -- | $174 / Sq Ft |
Tax History Compared to Growth
Tax History
| Year | Tax Paid | Tax Assessment Tax Assessment Total Assessment is a certain percentage of the fair market value that is determined by local assessors to be the total taxable value of land and additions on the property. | Land | Improvement |
|---|---|---|---|---|
| 2025 | $10,467 | $1,475,077 | $159,181 | $1,315,896 |
| 2023 | $10,467 | $785,400 | $153,000 | $632,400 |
| 2022 | $10,142 | $770,000 | $150,000 | $620,000 |
| 2021 | $8,180 | $592,070 | $151,554 | $440,516 |
| 2020 | $8,072 | $579,098 | $173,729 | $405,369 |
| 2019 | $7,951 | $567,744 | $170,323 | $397,421 |
| 2018 | $7,794 | $556,613 | $166,984 | $389,629 |
| 2017 | $7,650 | $545,700 | $163,710 | $381,990 |
| 2016 | $6,415 | $435,000 | $125,000 | $310,000 |
| 2015 | $5,919 | $403,984 | $106,465 | $297,519 |
| 2014 | $5,750 | $396,073 | $104,381 | $291,692 |
Agents Affiliated with this Home
-
Lingzhi Zou

Seller's Agent in 2025
Lingzhi Zou
America Home Realty And Investment Inc.
(626) 217-5311
8 in this area
85 Total Sales
-
Jim Holbrook

Seller's Agent in 2025
Jim Holbrook
Performance Estates & Homes
(951) 514-0734
5 in this area
248 Total Sales
-
Shane Rone

Seller Co-Listing Agent in 2025
Shane Rone
Performance Estates & Homes
(619) 746-5076
1 in this area
88 Total Sales
-
K
Seller's Agent in 2021
Kimberly Rehnquist
Redfin Corporation
-
Peter Qian

Buyer's Agent in 2021
Peter Qian
PACIFIC STERLING REALTY
2 in this area
139 Total Sales
-
Chris Syers

Seller's Agent in 2020
Chris Syers
Realty Masters & Associates, I
(951) 297-7910
12 Total Sales
Map
Source: California Regional Multiple Listing Service (CRMLS)
MLS Number: SW21228242
APN: 962-340-024
- 45211 Tioga St
- 45272 Tioga St
- 33010 Poppy St
- 45344 Saint Tisbury St
- 45290 Willowick St
- 33081 Yucca St
- 45211 Willowick St
- 45339 Tiburcio Dr
- 32871 Levi Ct
- 32974 Anasazi Dr
- 33138 Rhine Ave
- 33307 Decada St
- 45360 Vista Verde
- 33087 Corte Ganso
- 45605 Corte Royal
- 45377 Aguila Ct
- 32763 Hislop Way
- 44938 Tehachapi Pass
- 44686 Calle Hilario
- 32675 Hislop Way





