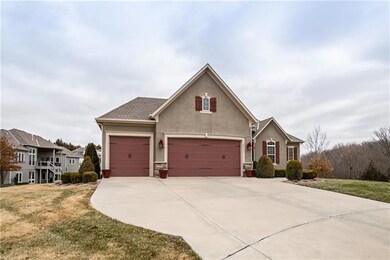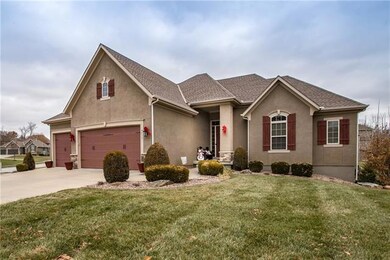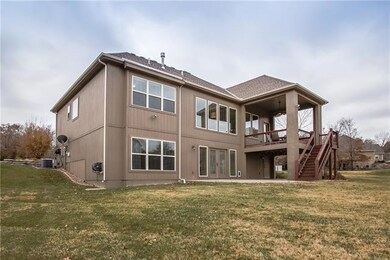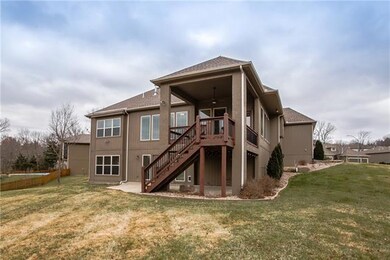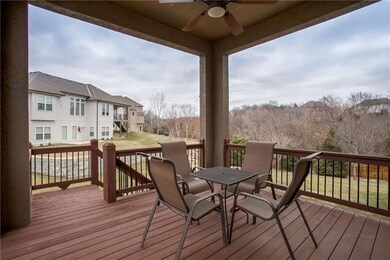
4513 NE Gateway Dr Lees Summit, MO 64064
Lee's Summit NeighborhoodHighlights
- 21,833 Sq Ft lot
- Vaulted Ceiling
- Wood Flooring
- Chapel Lakes Elementary School Rated A
- Traditional Architecture
- Corner Lot
About This Home
As of March 2023Stunning Reverse 1.5 story home with a finished lower level with plenty of space! Top of the line finishes come in this well-maintained home; it is a must see! Gorgeous open floor plan hardwood floors throughout the main level, and oversized windows, flooding all rooms with natural lighting! Great room has beautiful fireplace with built in shelving and fully opens to the gourmet kitchen and breakfast dining area. Top of the line kitchen is equipped with granite countertops, large kitchen island with breakfast bar seating, stainless steel appliances, custom cabinets, built in stove and microwave, gas range cooktop and deep walk-in pantry! Primary suite is perfectly designed with large bedroom, oversized windows, luxury bathroom with custom finishes, and walk in closet
Home Details
Home Type
- Single Family
Est. Annual Taxes
- $7,406
Year Built
- Built in 2013
Lot Details
- 0.5 Acre Lot
- Corner Lot
- Paved or Partially Paved Lot
- Many Trees
HOA Fees
- $22 Monthly HOA Fees
Parking
- 3 Car Attached Garage
- Inside Entrance
- Front Facing Garage
- Garage Door Opener
Home Design
- Traditional Architecture
- Composition Roof
- Stucco
Interior Spaces
- Wet Bar: Built-in Features, Luxury Vinyl Plank, Ceiling Fan(s), Fireplace, Hardwood, Granite Counters, Kitchen Island, Pantry, Shower Only, Walk-In Closet(s), Wood Floor, Separate Shower And Tub, Shades/Blinds, Solid Surface Counter, Ceramic Tiles, Double Vanity
- Built-In Features: Built-in Features, Luxury Vinyl Plank, Ceiling Fan(s), Fireplace, Hardwood, Granite Counters, Kitchen Island, Pantry, Shower Only, Walk-In Closet(s), Wood Floor, Separate Shower And Tub, Shades/Blinds, Solid Surface Counter, Ceramic Tiles, Double Vanity
- Vaulted Ceiling
- Ceiling Fan: Built-in Features, Luxury Vinyl Plank, Ceiling Fan(s), Fireplace, Hardwood, Granite Counters, Kitchen Island, Pantry, Shower Only, Walk-In Closet(s), Wood Floor, Separate Shower And Tub, Shades/Blinds, Solid Surface Counter, Ceramic Tiles, Double Vanity
- Skylights
- Shades
- Plantation Shutters
- Drapes & Rods
- Family Room with Fireplace
- Combination Kitchen and Dining Room
- Fire and Smoke Detector
Kitchen
- Eat-In Country Kitchen
- Built-In Range
- Recirculated Exhaust Fan
- Kitchen Island
- Granite Countertops
- Laminate Countertops
- Wood Stained Kitchen Cabinets
Flooring
- Wood
- Wall to Wall Carpet
- Linoleum
- Laminate
- Stone
- Ceramic Tile
- Luxury Vinyl Plank Tile
- Luxury Vinyl Tile
Bedrooms and Bathrooms
- 4 Bedrooms
- Cedar Closet: Built-in Features, Luxury Vinyl Plank, Ceiling Fan(s), Fireplace, Hardwood, Granite Counters, Kitchen Island, Pantry, Shower Only, Walk-In Closet(s), Wood Floor, Separate Shower And Tub, Shades/Blinds, Solid Surface Counter, Ceramic Tiles, Double Vanity
- Walk-In Closet: Built-in Features, Luxury Vinyl Plank, Ceiling Fan(s), Fireplace, Hardwood, Granite Counters, Kitchen Island, Pantry, Shower Only, Walk-In Closet(s), Wood Floor, Separate Shower And Tub, Shades/Blinds, Solid Surface Counter, Ceramic Tiles, Double Vanity
- Double Vanity
- Bathtub with Shower
Finished Basement
- Walk-Out Basement
- Sub-Basement: Utility Room, Laundry, Family Rm- 2nd
- Bedroom in Basement
Schools
- Chapel Lakes Elementary School
- Blue Springs South High School
Utilities
- Central Heating and Cooling System
- Heat Pump System
Additional Features
- Enclosed patio or porch
- City Lot
Community Details
- Daltons Ridge HOA
- Dalton's Ridge Subdivision
Listing and Financial Details
- Assessor Parcel Number 43-620-99-21-00-0-00-000
Map
Home Values in the Area
Average Home Value in this Area
Property History
| Date | Event | Price | Change | Sq Ft Price |
|---|---|---|---|---|
| 03/27/2023 03/27/23 | Sold | -- | -- | -- |
| 02/02/2023 02/02/23 | Pending | -- | -- | -- |
| 01/07/2023 01/07/23 | Price Changed | $540,000 | -2.7% | $179 / Sq Ft |
| 12/12/2022 12/12/22 | For Sale | $555,000 | +48.4% | $184 / Sq Ft |
| 02/18/2014 02/18/14 | Sold | -- | -- | -- |
| 04/29/2013 04/29/13 | Pending | -- | -- | -- |
| 04/29/2013 04/29/13 | For Sale | $373,900 | -- | $125 / Sq Ft |
Tax History
| Year | Tax Paid | Tax Assessment Tax Assessment Total Assessment is a certain percentage of the fair market value that is determined by local assessors to be the total taxable value of land and additions on the property. | Land | Improvement |
|---|---|---|---|---|
| 2024 | $6,959 | $92,530 | $15,671 | $76,859 |
| 2023 | $6,959 | $92,530 | $13,123 | $79,407 |
| 2022 | $7,406 | $87,210 | $12,941 | $74,269 |
| 2021 | $7,399 | $87,210 | $12,941 | $74,269 |
| 2020 | $7,117 | $82,962 | $12,941 | $70,021 |
| 2019 | $6,899 | $82,962 | $12,941 | $70,021 |
| 2018 | $1,888,054 | $72,204 | $11,263 | $60,941 |
| 2017 | $6,015 | $72,204 | $11,263 | $60,941 |
| 2016 | $6,015 | $70,395 | $10,070 | $60,325 |
| 2014 | $4,756 | $5,001 | $5,001 | $0 |
Mortgage History
| Date | Status | Loan Amount | Loan Type |
|---|---|---|---|
| Previous Owner | $54,000 | New Conventional | |
| Previous Owner | $401,539 | New Conventional | |
| Previous Owner | $407,922 | VA | |
| Previous Owner | $438,095 | VA | |
| Previous Owner | $404,250 | VA | |
| Previous Owner | $412,079 | VA | |
| Previous Owner | $280,000 | Construction |
Deed History
| Date | Type | Sale Price | Title Company |
|---|---|---|---|
| Warranty Deed | -- | -- | |
| Warranty Deed | -- | Stewart Title Company |
Similar Homes in Lees Summit, MO
Source: Heartland MLS
MLS Number: 2415144
APN: 43-620-99-21-00-0-00-000
- 4425 NE Gateway Dr
- 1300 NE Woods Edge Ct
- 4405 NE Georgian Dr
- 4365 NE Hideaway Dr
- 4367 NE Hideaway Dr
- 4304 NE Hideaway Dr
- 4416 NE Shadow Valley Cir
- 4429 NE Shadow Valley Cir
- 4512 NE Parks Summit Terrace
- 1617 NE Shadow Valley Dr
- 4513 NE Parks Summit Terrace
- 1528 NE Park Springs Dr
- 1600 NE Park Springs Terrace
- 1504 NE Stewart Place
- 1201 NE Piedmont Dr
- 1205 NE Piedmont Dr
- 1209 NE Piedmont Dr
- 1213 NE Piedmont Dr
- 1217 NE Piedmont Dr
- 1216 NE Piedmont Dr

