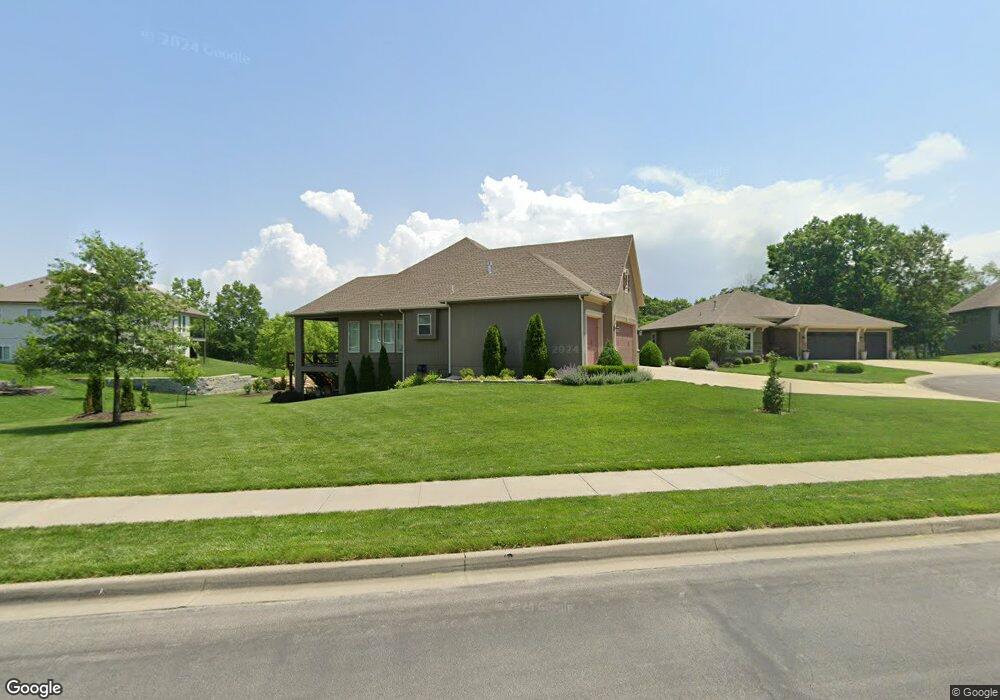
Last list price
4513 NE Gateway Dr Lees Summit, MO 64064
Lee's Summit Neighborhood
4
Beds
4.5
Baths
2,995
Sq Ft
0.5
Acres
Highlights
- Vaulted Ceiling
- Ranch Style House
- Granite Countertops
- Chapel Lakes Elementary School Rated A
- Whirlpool Bathtub
- Community Pool
About This Home
As of March 2023Sold before processed.
Home Details
Home Type
- Single Family
Est. Annual Taxes
- $6,959
Year Built
- Built in 2013 | Under Construction
HOA Fees
- $20 Monthly HOA Fees
Parking
- 3 Car Attached Garage
Home Design
- Ranch Style House
- Traditional Architecture
- Blown-In Insulation
- Composition Roof
Interior Spaces
- 2,995 Sq Ft Home
- Wet Bar: Ceramic Tiles, Shower Only, Walk-In Closet(s), Carpet, Double Vanity, Separate Shower And Tub, Whirlpool Tub, Cathedral/Vaulted Ceiling, Ceiling Fan(s), Kitchen Island, Wood Floor, Fireplace
- Built-In Features: Ceramic Tiles, Shower Only, Walk-In Closet(s), Carpet, Double Vanity, Separate Shower And Tub, Whirlpool Tub, Cathedral/Vaulted Ceiling, Ceiling Fan(s), Kitchen Island, Wood Floor, Fireplace
- Vaulted Ceiling
- Ceiling Fan: Ceramic Tiles, Shower Only, Walk-In Closet(s), Carpet, Double Vanity, Separate Shower And Tub, Whirlpool Tub, Cathedral/Vaulted Ceiling, Ceiling Fan(s), Kitchen Island, Wood Floor, Fireplace
- Skylights
- Gas Fireplace
- Thermal Windows
- Low Emissivity Windows
- Shades
- Plantation Shutters
- Drapes & Rods
- Great Room with Fireplace
- Formal Dining Room
- Laundry on main level
Kitchen
- Kitchen Island
- Granite Countertops
- Laminate Countertops
Flooring
- Wall to Wall Carpet
- Linoleum
- Laminate
- Stone
- Ceramic Tile
- Luxury Vinyl Plank Tile
- Luxury Vinyl Tile
Bedrooms and Bathrooms
- 4 Bedrooms
- Cedar Closet: Ceramic Tiles, Shower Only, Walk-In Closet(s), Carpet, Double Vanity, Separate Shower And Tub, Whirlpool Tub, Cathedral/Vaulted Ceiling, Ceiling Fan(s), Kitchen Island, Wood Floor, Fireplace
- Walk-In Closet: Ceramic Tiles, Shower Only, Walk-In Closet(s), Carpet, Double Vanity, Separate Shower And Tub, Whirlpool Tub, Cathedral/Vaulted Ceiling, Ceiling Fan(s), Kitchen Island, Wood Floor, Fireplace
- Double Vanity
- Whirlpool Bathtub
- Bathtub with Shower
Finished Basement
- Basement Fills Entire Space Under The House
- Sump Pump
- Sub-Basement: 2nd Half Bath
- Natural lighting in basement
Schools
- Chapel Lakes Elementary School
- Blue Springs South High School
Utilities
- Forced Air Heating and Cooling System
- Heat Pump System
Additional Features
- Energy-Efficient Appliances
- Enclosed patio or porch
- City Lot
Listing and Financial Details
- Assessor Parcel Number 43-620-99-21-00-0-00-000
Community Details
Overview
- Dalton's Ridge Subdivision, Sienna Floorplan
Recreation
- Community Pool
Map
Create a Home Valuation Report for This Property
The Home Valuation Report is an in-depth analysis detailing your home's value as well as a comparison with similar homes in the area
Home Values in the Area
Average Home Value in this Area
Property History
| Date | Event | Price | Change | Sq Ft Price |
|---|---|---|---|---|
| 03/27/2023 03/27/23 | Sold | -- | -- | -- |
| 02/02/2023 02/02/23 | Pending | -- | -- | -- |
| 01/07/2023 01/07/23 | Price Changed | $540,000 | -2.7% | $179 / Sq Ft |
| 12/12/2022 12/12/22 | For Sale | $555,000 | +48.4% | $184 / Sq Ft |
| 02/18/2014 02/18/14 | Sold | -- | -- | -- |
| 04/29/2013 04/29/13 | Pending | -- | -- | -- |
| 04/29/2013 04/29/13 | For Sale | $373,900 | -- | $125 / Sq Ft |
Source: Heartland MLS
Tax History
| Year | Tax Paid | Tax Assessment Tax Assessment Total Assessment is a certain percentage of the fair market value that is determined by local assessors to be the total taxable value of land and additions on the property. | Land | Improvement |
|---|---|---|---|---|
| 2024 | $6,959 | $92,530 | $15,671 | $76,859 |
| 2023 | $6,959 | $92,530 | $13,123 | $79,407 |
| 2022 | $7,406 | $87,210 | $12,941 | $74,269 |
| 2021 | $7,399 | $87,210 | $12,941 | $74,269 |
| 2020 | $7,117 | $82,962 | $12,941 | $70,021 |
| 2019 | $6,899 | $82,962 | $12,941 | $70,021 |
| 2018 | $1,888,054 | $72,204 | $11,263 | $60,941 |
| 2017 | $6,015 | $72,204 | $11,263 | $60,941 |
| 2016 | $6,015 | $70,395 | $10,070 | $60,325 |
| 2014 | $4,756 | $5,001 | $5,001 | $0 |
Source: Public Records
Mortgage History
| Date | Status | Loan Amount | Loan Type |
|---|---|---|---|
| Previous Owner | $54,000 | New Conventional | |
| Previous Owner | $401,539 | New Conventional | |
| Previous Owner | $407,922 | VA | |
| Previous Owner | $438,095 | VA | |
| Previous Owner | $404,250 | VA | |
| Previous Owner | $412,079 | VA | |
| Previous Owner | $280,000 | Construction |
Source: Public Records
Deed History
| Date | Type | Sale Price | Title Company |
|---|---|---|---|
| Warranty Deed | -- | -- | |
| Warranty Deed | -- | Stewart Title Company |
Source: Public Records
Similar Homes in Lees Summit, MO
Source: Heartland MLS
MLS Number: 1827556
APN: 43-620-99-21-00-0-00-000
Nearby Homes
- 4425 NE Gateway Dr
- 1300 NE Woods Edge Ct
- 4405 NE Georgian Dr
- 4365 NE Hideaway Dr
- 4367 NE Hideaway Dr
- 4304 NE Hideaway Dr
- 4416 NE Shadow Valley Cir
- 4429 NE Shadow Valley Cir
- 4512 NE Parks Summit Terrace
- 1617 NE Shadow Valley Dr
- 4513 NE Parks Summit Terrace
- 1528 NE Park Springs Dr
- 1600 NE Park Springs Terrace
- 1504 NE Stewart Place
- 1201 NE Piedmont Dr
- 1205 NE Piedmont Dr
- 1209 NE Piedmont Dr
- 1213 NE Piedmont Dr
- 1217 NE Piedmont Dr
- 1216 NE Piedmont Dr
