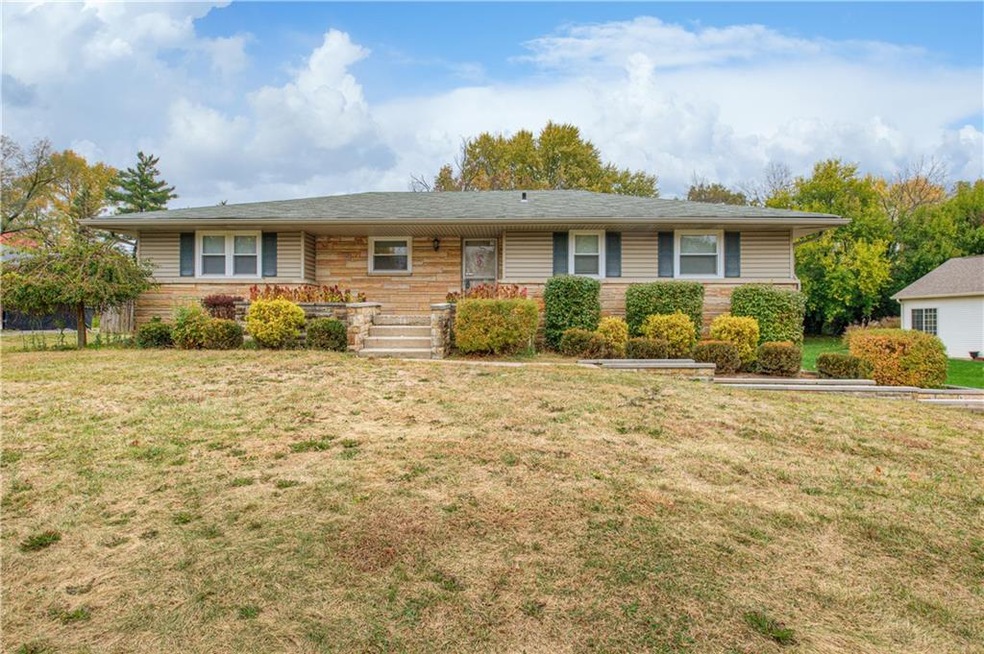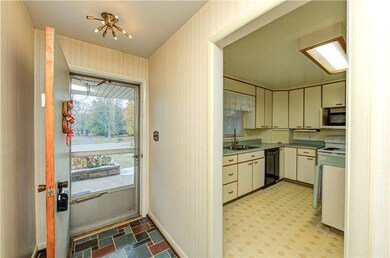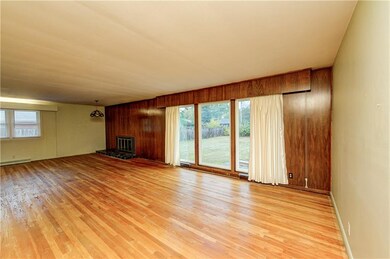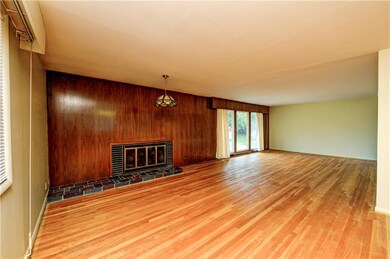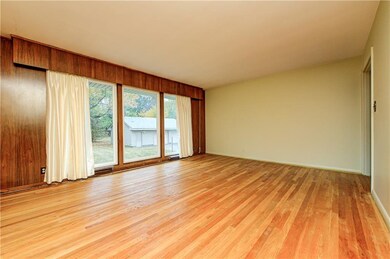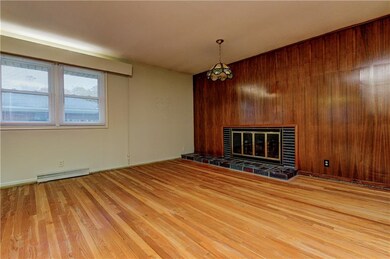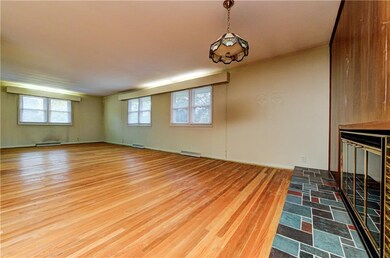
4516 E 46th St Indianapolis, IN 46226
Devon NeighborhoodEstimated Value: $238,000 - $285,919
Highlights
- Mature Trees
- Family Room with Fireplace
- Wood Flooring
- Clearwater Elementary School Rated A-
- Traditional Architecture
- Woodwork
About This Home
As of January 20212 Story 3 bedroom, 2 bath w/Open Floor Plan and walk-out basement. Home offers hardwood flooring, living room with fireplace, family room, dining room, kitchen with ample cabinet and counter space. Owners suite features an updated bath. Additional bedrooms are generous in size. Partially finished walk-out basement with kitchenette and additional storage. Spacious backyard with paver patio. Detached 2.5 garage with new roof. Windows and siding are also NEW!
Last Agent to Sell the Property
eXp Realty, LLC License #RB14042806 Listed on: 10/22/2020
Last Buyer's Agent
Jeanne Tomlin
Tomlin, REALTORS
Home Details
Home Type
- Single Family
Est. Annual Taxes
- $1,716
Year Built
- Built in 1955
Lot Details
- 0.46 Acre Lot
- Mature Trees
Parking
- 4 Car Garage
- Driveway
Home Design
- Traditional Architecture
- Block Foundation
- Vinyl Construction Material
Interior Spaces
- 3,314 Sq Ft Home
- 2-Story Property
- Woodwork
- Family Room with Fireplace
- 2 Fireplaces
- Living Room with Fireplace
- Family or Dining Combination
- Wood Flooring
Kitchen
- Electric Oven
- Microwave
- Dishwasher
Bedrooms and Bathrooms
- 3 Bedrooms
- 2 Full Bathrooms
Basement
- Basement Fills Entire Space Under The House
- Sump Pump
- Laundry in Basement
Utilities
- Central Air
- Baseboard Heating
- Heating System Uses Gas
Community Details
- Devon Ridge Subdivision
Listing and Financial Details
- Assessor Parcel Number 490709103113000800
Ownership History
Purchase Details
Home Financials for this Owner
Home Financials are based on the most recent Mortgage that was taken out on this home.Purchase Details
Home Financials for this Owner
Home Financials are based on the most recent Mortgage that was taken out on this home.Purchase Details
Similar Homes in Indianapolis, IN
Home Values in the Area
Average Home Value in this Area
Purchase History
| Date | Buyer | Sale Price | Title Company |
|---|---|---|---|
| Boyd Virgil I | -- | None Available | |
| Boyd Virgil I | $190,000 | None Available | |
| Burke Anita Schilling | -- | None Available |
Mortgage History
| Date | Status | Borrower | Loan Amount |
|---|---|---|---|
| Open | Boyd Virgil I | $194,370 |
Property History
| Date | Event | Price | Change | Sq Ft Price |
|---|---|---|---|---|
| 01/06/2021 01/06/21 | Sold | $190,000 | -9.5% | $57 / Sq Ft |
| 10/29/2020 10/29/20 | Pending | -- | -- | -- |
| 10/22/2020 10/22/20 | For Sale | $209,900 | -- | $63 / Sq Ft |
Tax History Compared to Growth
Tax History
| Year | Tax Paid | Tax Assessment Tax Assessment Total Assessment is a certain percentage of the fair market value that is determined by local assessors to be the total taxable value of land and additions on the property. | Land | Improvement |
|---|---|---|---|---|
| 2024 | $3,143 | $263,200 | $36,100 | $227,100 |
| 2023 | $3,143 | $232,100 | $36,100 | $196,000 |
| 2022 | $5,867 | $201,100 | $36,100 | $165,000 |
| 2021 | $1,810 | $211,200 | $34,300 | $176,900 |
| 2020 | $1,831 | $192,300 | $16,000 | $176,300 |
| 2019 | $1,715 | $173,600 | $16,000 | $157,600 |
| 2018 | $1,661 | $166,900 | $16,000 | $150,900 |
| 2017 | $1,618 | $157,600 | $16,000 | $141,600 |
| 2016 | $1,620 | $144,400 | $16,000 | $128,400 |
| 2014 | $1,238 | $136,000 | $16,000 | $120,000 |
| 2013 | $1,150 | $130,100 | $16,000 | $114,100 |
Agents Affiliated with this Home
-
Rodney Heard
R
Seller's Agent in 2021
Rodney Heard
eXp Realty, LLC
1 in this area
546 Total Sales
-
Jason Miller

Seller Co-Listing Agent in 2021
Jason Miller
eXp Realty, LLC
(317) 662-0805
1 in this area
115 Total Sales
-

Buyer's Agent in 2021
Jeanne Tomlin
Tomlin, REALTORS
(317) 626-2260
Map
Source: MIBOR Broker Listing Cooperative®
MLS Number: MBR21746990
APN: 49-07-09-103-113.000-800
- 4434 E 46th St
- 4609 Andover Rd
- 4340 Ashbourne Ln
- 4227 E 46th St
- 4477 Devon Lake Rd
- 5205 Staughton Dr
- 3740 Cheviot Place
- 5302 E 46th St
- 4125 N Dequincy St
- 5333 Thicket Hill Ln
- 3735 Marrison Place
- 3940 N Drexel Ave
- 4114 N Butler Ave
- 5506 N Drexel Ave
- 5027 E 40th St
- 5303 Windridge Dr Unit 172
- 5240 Windridge Dr
- 4106 N Sherman Dr
- 4602 N Ritter Ave
- 4644 N Ritter Ave
- 4516 E 46th St
- 4512 E 46th St
- 4602 Linton Ln
- 4508 E 46th St
- 4515 Staughton Dr
- 4511 Staughton Dr
- 4618 Linton Ln
- 4507 Staughton Dr
- 4506 E 46th St
- 4603 Linton Ln
- 4503 Staughton Dr
- 4440 E 46th St
- 4625 Linton Ln
- 4415 Staughton Dr
- 4514 Staughton Dr
- 4609 E 46th St
- 4510 Staughton Dr
- 4513 E 46th St
- 4518 Staughton Dr
- 4617 E 46th St
