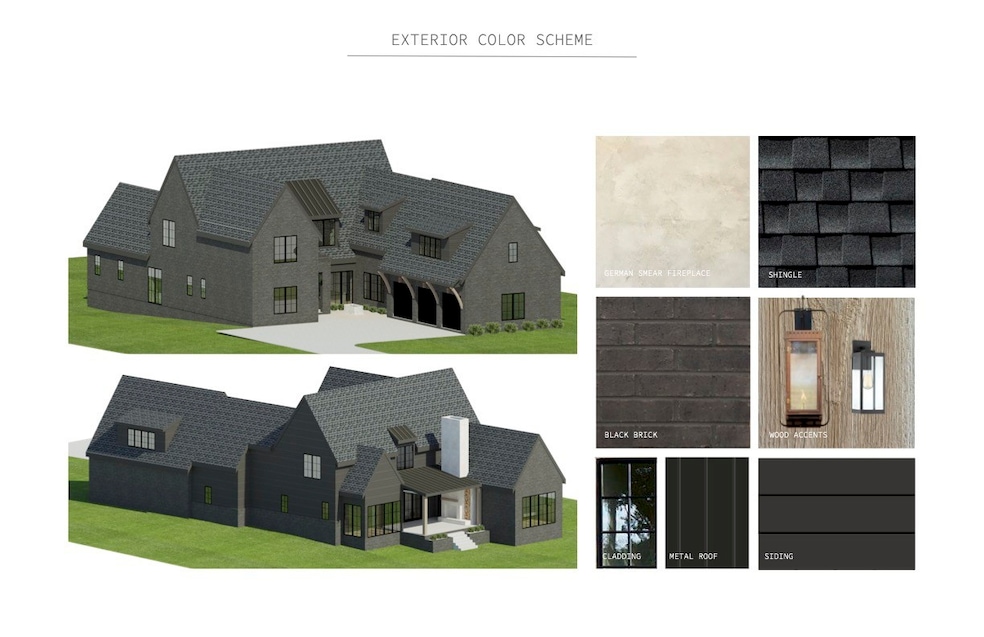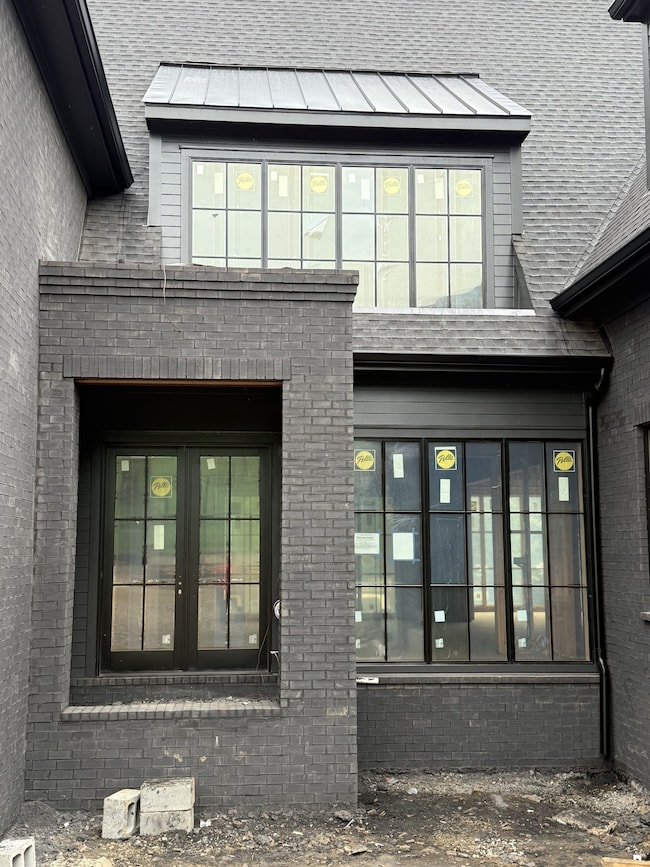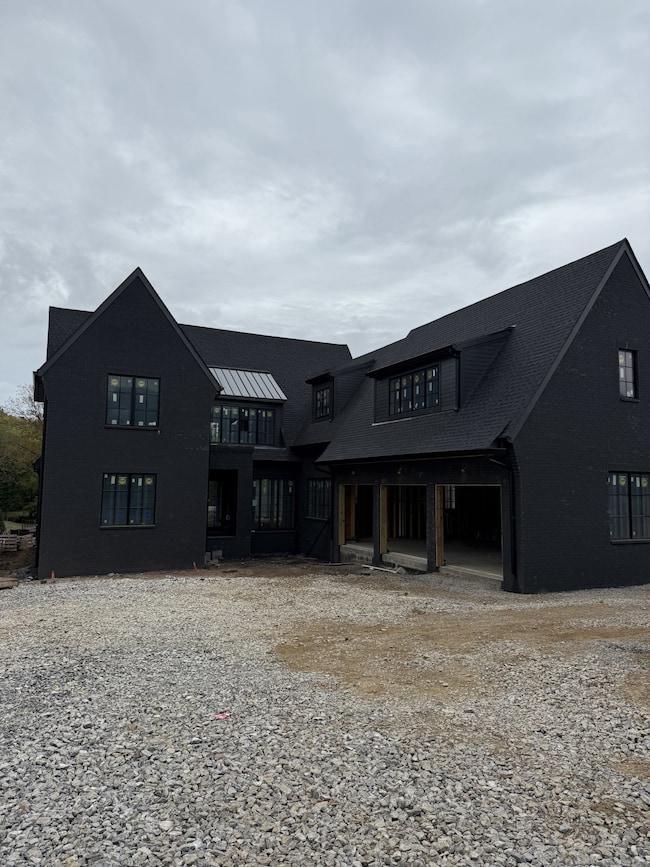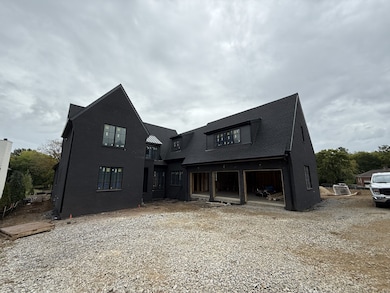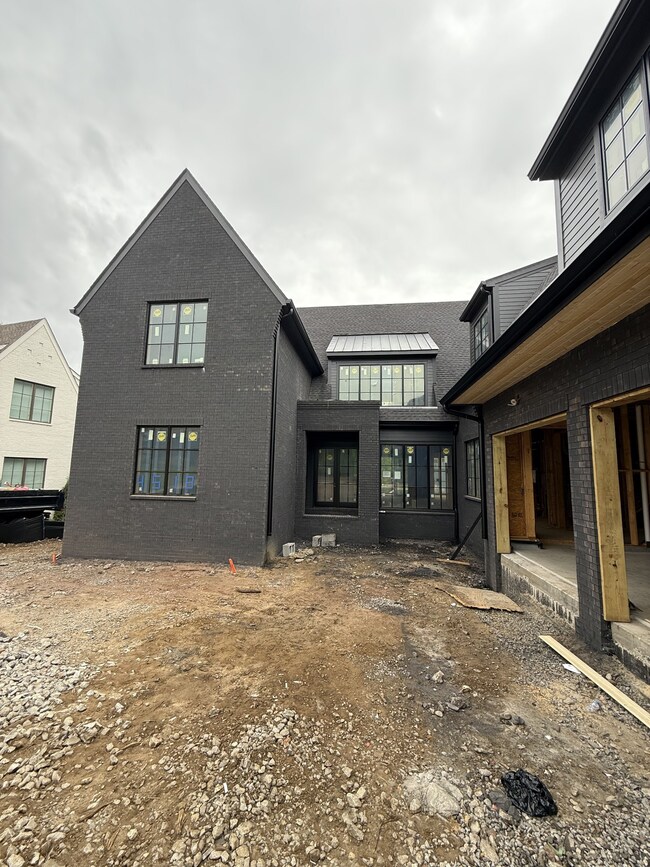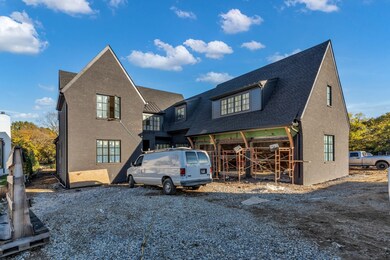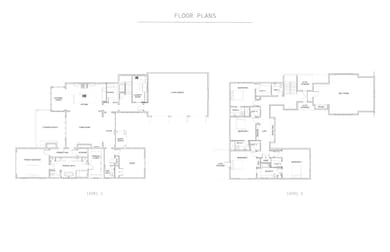4518 Belmont Park Terrace Nashville, TN 37215
Green Hills NeighborhoodEstimated payment $15,478/month
Highlights
- 0.99 Acre Lot
- Open Floorplan
- Wood Flooring
- Percy Priest Elementary School Rated A-
- Vaulted Ceiling
- 5-minute walk to Green Hills Park
About This Home
Perfectly placed on 3 private acres in the heart of Green Hills, this exceptional new build is one of six curated luxury residences created to balance timeless design with modern living. A double-door entry greets you and opens to a sun-filled foyer with floor-to-ceiling glass and a dedicated home office. The kitchen and living room form the true heartbeat of the home, an entertainer’s dream with inset cabinetry, striking quartzite countertops, hidden built-in appliances, a 48" Monogram range with custom leather handles, a stone hood, and a walk-in pantry. The white-oak–wrapped breakfast room and the spacious living area with built-ins and a sculptural stone fireplace complete the space.
The main-level primary suite offers a serene retreat with a full wall of windows, direct access to a covered porch with fireplace, a soaking tub, an oversized spa shower, and a custom walk-in closet. Upstairs, four ensuite bedrooms each showcase individual character, accompanied by a flexible bonus room ideal for play, media, or recreation.
Designed for comfort and convenience, the home features two powder rooms, vaulted ceilings, two fireplaces, an oversized three-car garage, tumbled natural sandstone porches, hardwoods throughout, and a fully irrigated 1/2-acre yard. Health-minded upgrades include a whole-house water filtration system, Aprilaire air cleaning and filtration on both HVAC units, a fully encapsulated crawlspace with commercial dehumidifier, spray-foam insulation, and a tankless water heater—delivering elevated air quality, efficiency, and peace of mind. Available to see now, completion in February. Call for more details.
Listing Agent
Scout Realty Brokerage Phone: 6153351338 License #320285 Listed on: 11/20/2025
Home Details
Home Type
- Single Family
Est. Annual Taxes
- $8,654
Year Built
- 2026
Lot Details
- 0.99 Acre Lot
- Level Lot
- Irrigation
Parking
- 3 Car Attached Garage
Home Design
- Brick Exterior Construction
Interior Spaces
- 5,132 Sq Ft Home
- Property has 2 Levels
- Open Floorplan
- Wet Bar
- Built-In Features
- Vaulted Ceiling
- Gas Fireplace
- Entrance Foyer
- Great Room
- Living Room with Fireplace
- Interior Storage Closet
- Crawl Space
Kitchen
- Walk-In Pantry
- Double Oven
- Ice Maker
- Dishwasher
Flooring
- Wood
- Tile
Bedrooms and Bathrooms
- 5 Bedrooms | 1 Main Level Bedroom
- Walk-In Closet
- Double Vanity
- Soaking Tub
Schools
- Percy Priest Elementary School
- John Trotwood Moore Middle School
- Hillsboro Comp High School
Utilities
- Central Heating and Cooling System
- High-Efficiency Water Heater
- Water Purifier
Additional Features
- Energy-Efficient Insulation
- Covered Patio or Porch
Community Details
- No Home Owners Association
- Green Hills Subdivision
Listing and Financial Details
- Property Available on 2/15/26
- Assessor Parcel Number 13111009600
Map
Home Values in the Area
Average Home Value in this Area
Source: Realtracs
MLS Number: 3048860
- 4514 Belmont Park Terrace
- 4222 Jamesborough Place Unit B
- 1323 Harding Place
- 4520 Shys Hill Rd
- 4533 Shys Hill Rd
- 4600 Shys Hill Rd
- 4516 Shys Hill Rd
- 1143 Battery Ln
- 4610 Benton Smith Rd
- 4606 Shys Hill Rd
- 1133 Lipscomb Dr
- 4402B Hunt Place
- 1122 Biltmore Dr
- 1113B Biltmore Dr
- 1918 Randolph Place Unit 3A
- 65 Ravenwood Hills Cir
- 1110B Biltmore Dr
- 1924 Castleman Dr Unit A
- 1924 Castleman Dr Unit B
- 1148 Granny White Ct
- 4606 Shys Hill Rd
- 1101C Biltmore Dr
- 4311 Granny White Pike
- 2019B Overhill Dr Unit B
- 409 Ashlawn Ct Unit 409
- 4224 Granny White Pike
- 4224 Granny White Pike Unit A
- 2006A Galbraith Dr Unit A
- 301 Boxmere Place Unit 301
- 4112 Oriole Place
- 2011 Richard Jones Rd
- 4100 Hillsboro Pike
- 211 Brattlesboro Place
- 5000 Hillsboro Pike Unit C1
- 4000 Hillsboro Pike
- 4115 Rockdale Ave Unit A
- 1743 Glen Echo Rd
- 2116 Hobbs Rd Unit K2
- 2116 Hobbs Rd Unit M5
- 514 Hobbs Creek Dr
