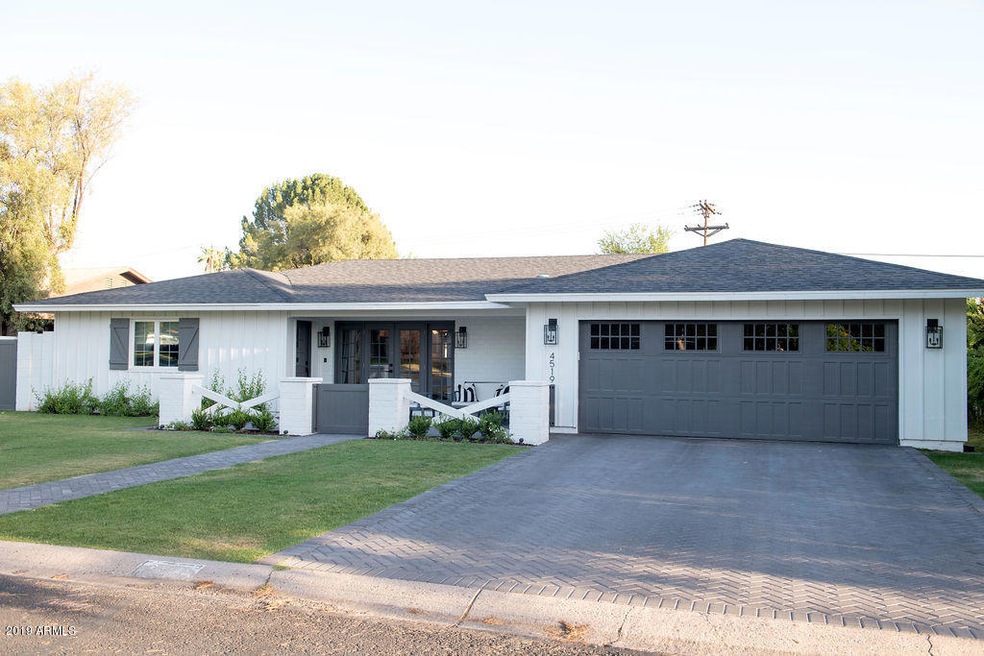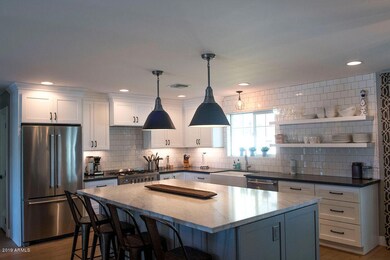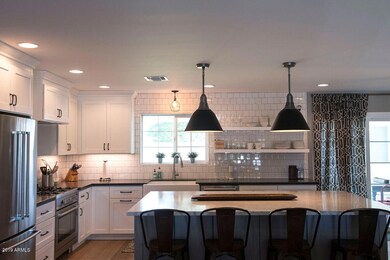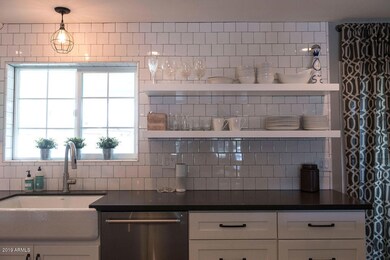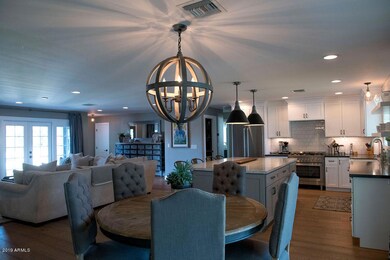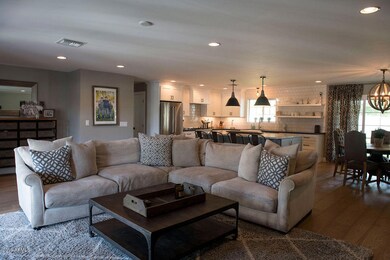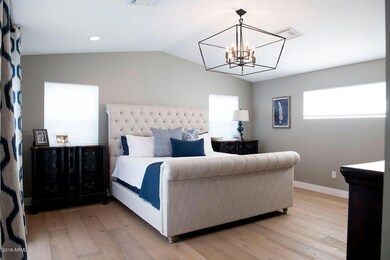
4519 E Weldon Ave Phoenix, AZ 85018
Camelback East Village NeighborhoodHighlights
- Wood Flooring
- No HOA
- Dual Vanity Sinks in Primary Bathroom
- Tavan Elementary School Rated A
- Covered patio or porch
- Breakfast Bar
About This Home
As of June 2019Gorgeous Arcadia Remodel. This amazing home was completely remodeled in late 2017. Shows like new! Caters to modern day living with an open concept and split floorplan. French doors open to an inviting front paver patio. Features include 9 inch vintage oak flooring throughout, recessed lighting, gorgeous fixtures, marble and quartz countertops throughout, an eight foot kitchen island and upgraded stainless steel appliances. The oversized master retreat features a walk-in closet, beautiful soaking tub and oversized shower. Expansive laundry room features a desk area and tons of extra cabinet space. 2.5 car garage offers a ton of extra storage space. A must see in one of the best neighborhoods in Arcadia! Walk to Doughbird, Hash Kitchen and much, much more!
Last Agent to Sell the Property
HomeSmart License #SA540184000 Listed on: 05/02/2019

Home Details
Home Type
- Single Family
Est. Annual Taxes
- $3,746
Year Built
- Built in 1955
Lot Details
- 0.25 Acre Lot
- Block Wall Fence
- Front Yard Sprinklers
- Sprinklers on Timer
Parking
- 2 Open Parking Spaces
- 2.5 Car Garage
Home Design
- Wood Frame Construction
- Composition Roof
- Block Exterior
- Stucco
Interior Spaces
- 2,850 Sq Ft Home
- 1-Story Property
Kitchen
- Breakfast Bar
- Kitchen Island
Flooring
- Wood
- Tile
Bedrooms and Bathrooms
- 4 Bedrooms
- Primary Bathroom is a Full Bathroom
- 3 Bathrooms
- Dual Vanity Sinks in Primary Bathroom
- Bathtub With Separate Shower Stall
Outdoor Features
- Covered patio or porch
Schools
- Tavan Elementary School
- Ingleside Middle School
- Arcadia High School
Utilities
- Zoned Heating and Cooling System
- Heating System Uses Natural Gas
- High Speed Internet
- Cable TV Available
Community Details
- No Home Owners Association
- Association fees include no fees
- Built by Vineyard Homes
- Rancho Ventura Tr 22 Subdivision
Listing and Financial Details
- Tax Lot 630
- Assessor Parcel Number 127-08-081
Ownership History
Purchase Details
Home Financials for this Owner
Home Financials are based on the most recent Mortgage that was taken out on this home.Purchase Details
Home Financials for this Owner
Home Financials are based on the most recent Mortgage that was taken out on this home.Purchase Details
Home Financials for this Owner
Home Financials are based on the most recent Mortgage that was taken out on this home.Purchase Details
Purchase Details
Purchase Details
Purchase Details
Purchase Details
Similar Homes in Phoenix, AZ
Home Values in the Area
Average Home Value in this Area
Purchase History
| Date | Type | Sale Price | Title Company |
|---|---|---|---|
| Warranty Deed | $899,000 | American Title Svc Agcy Llc | |
| Warranty Deed | $407,000 | First Arizona Title Agency | |
| Warranty Deed | $332,000 | Equity Title Agency Inc | |
| Cash Sale Deed | $235,000 | Magnus Title Agency | |
| Interfamily Deed Transfer | -- | None Available | |
| Interfamily Deed Transfer | -- | -- | |
| Interfamily Deed Transfer | -- | -- | |
| Warranty Deed | -- | -- |
Mortgage History
| Date | Status | Loan Amount | Loan Type |
|---|---|---|---|
| Open | $768,000 | New Conventional | |
| Closed | $719,200 | New Conventional | |
| Previous Owner | $632,750 | Adjustable Rate Mortgage/ARM | |
| Previous Owner | $200,000 | Unknown | |
| Previous Owner | $386,650 | New Conventional | |
| Previous Owner | $249,000 | New Conventional | |
| Previous Owner | $31,000 | Unknown |
Property History
| Date | Event | Price | Change | Sq Ft Price |
|---|---|---|---|---|
| 06/28/2019 06/28/19 | Sold | $899,000 | -2.8% | $315 / Sq Ft |
| 05/26/2019 05/26/19 | Pending | -- | -- | -- |
| 05/02/2019 05/02/19 | For Sale | $925,000 | +127.3% | $325 / Sq Ft |
| 09/07/2016 09/07/16 | Sold | $407,000 | -1.9% | $239 / Sq Ft |
| 09/01/2016 09/01/16 | Price Changed | $414,900 | 0.0% | $244 / Sq Ft |
| 07/20/2016 07/20/16 | Pending | -- | -- | -- |
| 06/10/2016 06/10/16 | Price Changed | $414,900 | -2.4% | $244 / Sq Ft |
| 05/16/2016 05/16/16 | Price Changed | $424,900 | -5.4% | $250 / Sq Ft |
| 04/29/2016 04/29/16 | For Sale | $449,000 | +10.3% | $264 / Sq Ft |
| 04/11/2016 04/11/16 | Off Market | $407,000 | -- | -- |
| 04/06/2016 04/06/16 | For Sale | $449,000 | 0.0% | $264 / Sq Ft |
| 05/15/2013 05/15/13 | Rented | $1,995 | -9.1% | -- |
| 04/29/2013 04/29/13 | Under Contract | -- | -- | -- |
| 03/20/2013 03/20/13 | For Rent | $2,195 | 0.0% | -- |
| 03/05/2013 03/05/13 | Sold | $332,000 | -2.1% | $195 / Sq Ft |
| 01/31/2013 01/31/13 | For Sale | $339,000 | -- | $199 / Sq Ft |
Tax History Compared to Growth
Tax History
| Year | Tax Paid | Tax Assessment Tax Assessment Total Assessment is a certain percentage of the fair market value that is determined by local assessors to be the total taxable value of land and additions on the property. | Land | Improvement |
|---|---|---|---|---|
| 2025 | $4,189 | $60,934 | -- | -- |
| 2024 | $4,093 | $58,033 | -- | -- |
| 2023 | $4,093 | $92,510 | $18,500 | $74,010 |
| 2022 | $3,901 | $74,970 | $14,990 | $59,980 |
| 2021 | $4,068 | $69,230 | $13,840 | $55,390 |
| 2020 | $4,004 | $62,530 | $12,500 | $50,030 |
| 2019 | $3,869 | $58,350 | $11,670 | $46,680 |
| 2018 | $3,746 | $32,680 | $6,530 | $26,150 |
| 2017 | $1,636 | $27,280 | $5,450 | $21,830 |
| 2016 | $1,833 | $25,550 | $5,110 | $20,440 |
| 2015 | $1,681 | $24,360 | $4,870 | $19,490 |
Agents Affiliated with this Home
-

Seller's Agent in 2019
Stephanie Alfonso
HomeSmart
(630) 649-9700
2 in this area
7 Total Sales
-

Buyer's Agent in 2019
Sam Levy
The Brokery
(602) 501-9352
25 in this area
165 Total Sales
-

Buyer Co-Listing Agent in 2019
Tucker Blalock
The Brokery
(602) 892-4444
254 in this area
364 Total Sales
-

Seller's Agent in 2016
Heather MacLean
Compass
(602) 214-5169
3 in this area
14 Total Sales
-
C
Seller Co-Listing Agent in 2016
Christopher Ritchie
Compass
-

Seller's Agent in 2013
Tracey Zemer
RETSY
(602) 478-0607
26 in this area
75 Total Sales
Map
Source: Arizona Regional Multiple Listing Service (ARMLS)
MLS Number: 5919705
APN: 127-08-081
- 3634 N 47th St
- 3416 N 44th St Unit 70
- 3416 N 44th St Unit 43
- 3416 N 44th St Unit 35
- 3416 N 44th St Unit 5
- 4639 E Mulberry Dr
- 4333 E Indianola Ave
- 4328 E Mulberry Dr Unit 7
- 4002 N 44th Place
- 4308 E Weldon Ave
- 4032 N 45th Place
- 4526 E Earll Dr
- 4246 E Mulberry Dr
- 4306 E Flower St
- 4305 E Flower St
- 4120 N 44th Place
- 4842 E Fairmount Ave
- 3028 N 47th St
- 4846 E Piccadilly Rd
- 4852 E Piccadilly Rd
