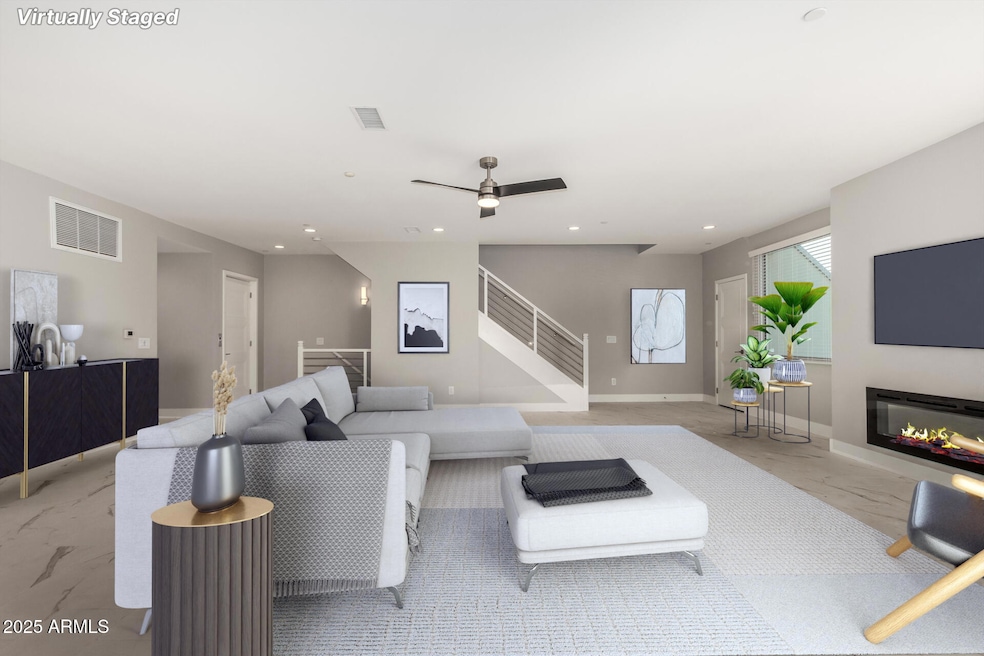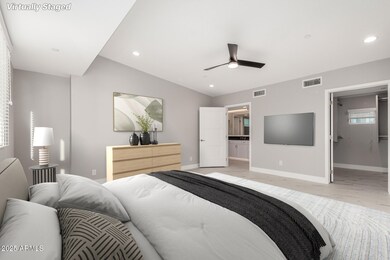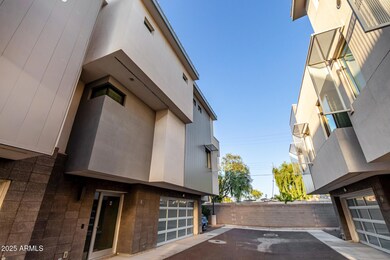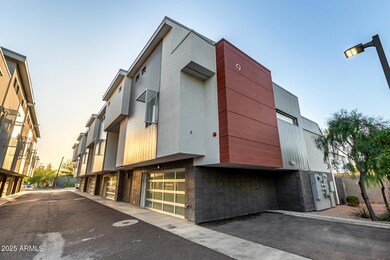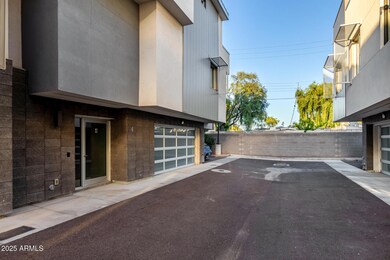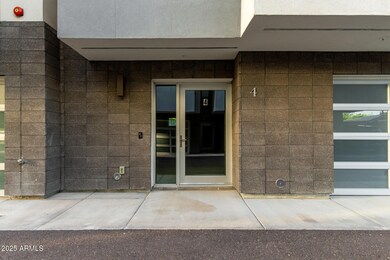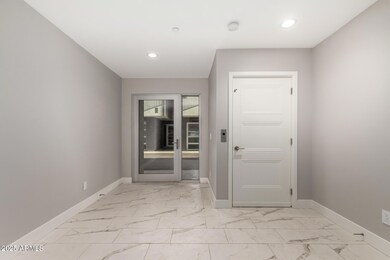4525 N 40th St Unit 4 Phoenix, AZ 85018
Camelback East Village NeighborhoodHighlights
- Mountain View
- Contemporary Architecture
- 2 Car Direct Access Garage
- Hopi Elementary School Rated A
- No HOA
- Eat-In Kitchen
About This Home
Charming 3-bed, 2.5-bath home. Displaying a 2-car garage, & a desert landscape. Inside, you'll find a neutral palette, recessed lighting, & marble look tile floors. The main level offers a welcoming living room, while the bright and spacious great room with a cozy fireplace is located on the second floorThe eat-in kitchen showcases white cabinetry, quartz counters, tile backsplash, SS appliances, a walk-in pantry, & an island w/a breakfast bar. The primary bedroom hosts a walk-in closet, a private bathroom w/ dual sinks, a separate shower/tub & a balcony access, while the other bedrooms has direct access to the backyard. Contemplate infinite blue skies on the balcony, the right spot to unwind after a long day! Continue to the back, where you can enjoy your favorite beverage! Don't miss!
Townhouse Details
Home Type
- Townhome
Est. Annual Taxes
- $6,929
Year Built
- Built in 2018
Lot Details
- 1,674 Sq Ft Lot
- Block Wall Fence
Parking
- 2 Car Direct Access Garage
Home Design
- Contemporary Architecture
- Built-Up Roof
- Block Exterior
Interior Spaces
- 3,000 Sq Ft Home
- 3-Story Property
- Living Room with Fireplace
- Mountain Views
Kitchen
- Eat-In Kitchen
- Breakfast Bar
- Built-In Gas Oven
- Gas Cooktop
- Kitchen Island
Bedrooms and Bathrooms
- 3 Bedrooms
- Primary Bathroom is a Full Bathroom
- 2.5 Bathrooms
- Double Vanity
- Easy To Use Faucet Levers
- Bathtub With Separate Shower Stall
Laundry
- Laundry in unit
- Washer and Gas Dryer Hookup
Schools
- Hopi Elementary School
- Ingleside Middle School
- Arcadia High School
Utilities
- Central Air
- Heating System Uses Natural Gas
- High Speed Internet
- Cable TV Available
Additional Features
- Doors with lever handles
- Patio
Listing and Financial Details
- Property Available on 6/2/25
- $50 Move-In Fee
- 12-Month Minimum Lease Term
- $50 Application Fee
- Tax Lot 4
- Assessor Parcel Number 171-19-143
Community Details
Overview
- No Home Owners Association
- Built by VIP Homes
- Luxe On 40Th Subdivision
Pet Policy
- No Pets Allowed
Map
Source: Arizona Regional Multiple Listing Service (ARMLS)
MLS Number: 6866805
APN: 171-19-143
- 4525 N 40th St
- 4525 N 40th St Unit 7
- 4037 E Minnezona Ave
- 3913 E Campbell Ave
- 3924 E Roma Ave
- 4401 N 40th St Unit 9
- 4704 N 40th Place
- 4126 E Sells Dr
- 4114 E Roma Ave
- 4316 N 40th St
- 4507 N 38th St
- 4145 E Campbell Ave
- 3743 E Hazelwood St
- 4203 E Hazelwood St
- 3841 E Elm St
- 4710 N 41st Place
- 4021 E Glenrosa Ave
- 4416 N 37th Way
- 4113 E Glenrosa Ave
- 4240 E Sells Dr
- 4525 N 40th St Unit 8
- 4013 E Campbell Ave Unit 18
- 4027 E Campbell Ave Unit 52
- 3827 E Hazelwood St
- 4700 N 40th St Unit 216
- 4700 N 40th St Unit 105
- 4216 E Hazelwood St
- 3841 E Elm St
- 4525 N 36th Way
- 3915 E Camelback Rd
- 4304 E Campbell Ave
- 4114 E Calle Redonda Unit 54
- 4142 E Calle Redonda
- 4540 N 44th St Unit 47
- 3825 E Camelback Rd Unit 105
- 3825 E Camelback Rd Unit 104
- 3825 E Camelback Rd Unit 139
- 3825 E Camelback Rd Unit 219
- 3825 E Camelback Rd Unit 114
- 3732 E Glenrosa Ave
