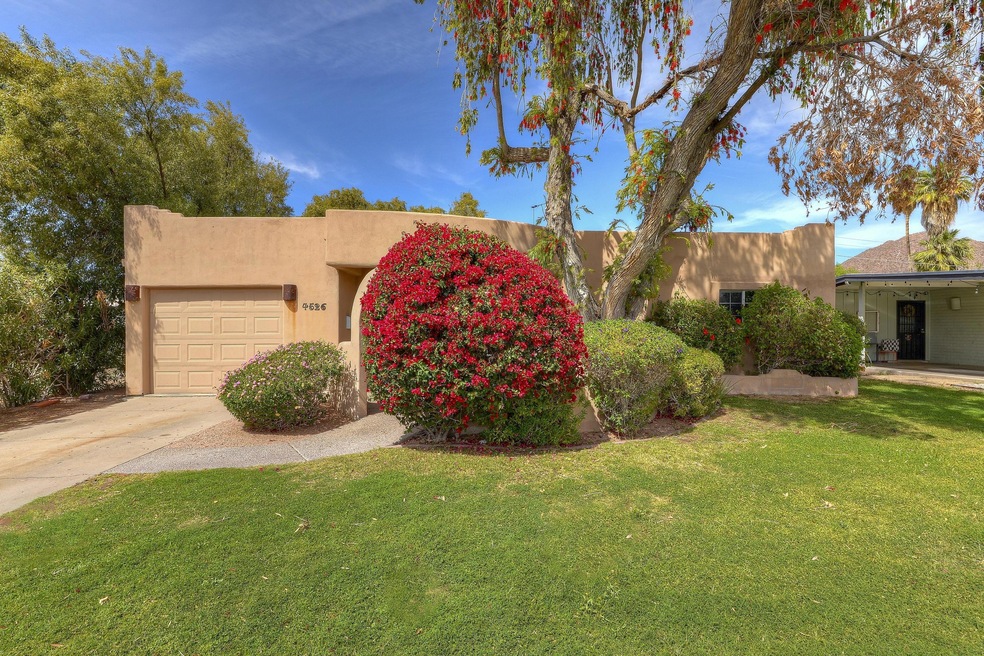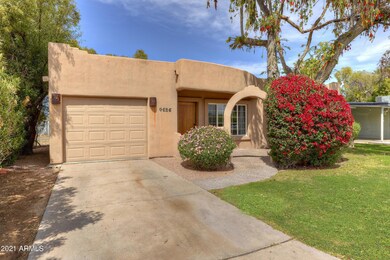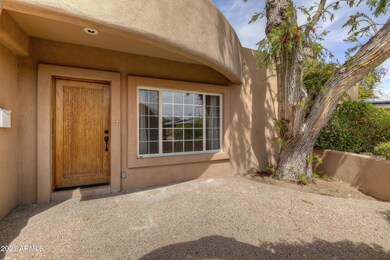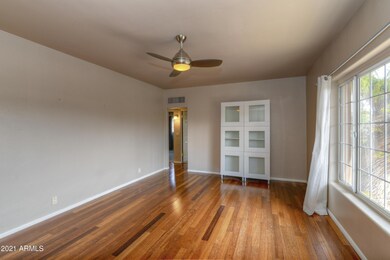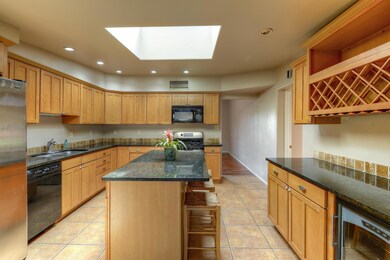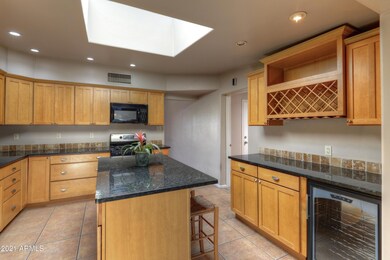
4526 E Heatherbrae Dr Phoenix, AZ 85018
Camelback East Village NeighborhoodHighlights
- Wood Flooring
- Santa Fe Architecture
- Granite Countertops
- Hopi Elementary School Rated A
- <<bathWSpaHydroMassageTubToken>>
- No HOA
About This Home
As of September 2023Arcadia area! Split floorplan featuring a large master suite, and 2 more large bedrooms with vaulted ceilings and walk-in closets. Custom kitchen with slab granite countertops and SS appliances, and a massive great room with 12 ft ceilings, dual-pane windows and french doors. The master bath boasts an oversized corner tub, steam shower, double sinks, and a huge his-and-hers walk in closet. 2 covered patios serve as ideal spots to enjoy the mature trees and lush landscaping! Not to mention this home resides in the incomparable Hopi/Arcadia school district, walking distance to the best grocery, shopping, nightlife, Arcadia High, and all Arcadia has to offer!
Last Agent to Sell the Property
Reckling Real Estate License #BR573159000 Listed on: 03/30/2021
Home Details
Home Type
- Single Family
Est. Annual Taxes
- $2,879
Year Built
- Built in 1953
Lot Details
- 6,020 Sq Ft Lot
- Block Wall Fence
- Front and Back Yard Sprinklers
Parking
- 1 Car Garage
- Garage Door Opener
Home Design
- Santa Fe Architecture
- Wood Frame Construction
- Foam Roof
- Block Exterior
- Stucco
Interior Spaces
- 2,114 Sq Ft Home
- 1-Story Property
- Ceiling height of 9 feet or more
- Ceiling Fan
- Skylights
Kitchen
- Eat-In Kitchen
- Breakfast Bar
- Kitchen Island
- Granite Countertops
Flooring
- Wood
- Carpet
- Tile
Bedrooms and Bathrooms
- 3 Bedrooms
- Remodeled Bathroom
- Primary Bathroom is a Full Bathroom
- 2 Bathrooms
- Dual Vanity Sinks in Primary Bathroom
- <<bathWSpaHydroMassageTubToken>>
- Bathtub With Separate Shower Stall
Schools
- Hopi Elementary School
- Ingleside Middle School
- Arcadia High School
Utilities
- Zoned Heating and Cooling System
- High Speed Internet
- Cable TV Available
Additional Features
- No Interior Steps
- Covered patio or porch
Community Details
- No Home Owners Association
- Association fees include no fees
- Jeffery Leigh Trs A & B Subdivision
Listing and Financial Details
- Tax Lot 52
- Assessor Parcel Number 171-42-087
Ownership History
Purchase Details
Home Financials for this Owner
Home Financials are based on the most recent Mortgage that was taken out on this home.Purchase Details
Home Financials for this Owner
Home Financials are based on the most recent Mortgage that was taken out on this home.Purchase Details
Home Financials for this Owner
Home Financials are based on the most recent Mortgage that was taken out on this home.Purchase Details
Home Financials for this Owner
Home Financials are based on the most recent Mortgage that was taken out on this home.Similar Homes in Phoenix, AZ
Home Values in the Area
Average Home Value in this Area
Purchase History
| Date | Type | Sale Price | Title Company |
|---|---|---|---|
| Warranty Deed | $1,175,000 | Great American Title Agency | |
| Warranty Deed | $1,020,000 | Old Republic Title | |
| Warranty Deed | $670,000 | Old Republic Title Agency | |
| Warranty Deed | $76,000 | Ati Title Agency |
Mortgage History
| Date | Status | Loan Amount | Loan Type |
|---|---|---|---|
| Previous Owner | $918,000 | New Conventional | |
| Previous Owner | $200,000 | Commercial | |
| Previous Owner | $75,000 | Commercial | |
| Previous Owner | $308,000 | Adjustable Rate Mortgage/ARM | |
| Previous Owner | $50,000 | Credit Line Revolving | |
| Previous Owner | $50,000 | Credit Line Revolving | |
| Previous Owner | $210,000 | Unknown | |
| Previous Owner | $129,600 | Balloon | |
| Previous Owner | $53,000 | Unknown | |
| Previous Owner | $52,376 | Credit Line Revolving | |
| Previous Owner | $68,400 | New Conventional |
Property History
| Date | Event | Price | Change | Sq Ft Price |
|---|---|---|---|---|
| 09/18/2023 09/18/23 | Price Changed | $1,200,000 | 0.0% | $568 / Sq Ft |
| 09/18/2023 09/18/23 | For Sale | $1,200,000 | +2.1% | $568 / Sq Ft |
| 09/15/2023 09/15/23 | Sold | $1,175,000 | -2.1% | $556 / Sq Ft |
| 08/24/2023 08/24/23 | For Sale | $1,200,000 | +17.6% | $568 / Sq Ft |
| 02/17/2022 02/17/22 | Sold | $1,020,000 | +2.5% | $482 / Sq Ft |
| 01/03/2022 01/03/22 | For Sale | $995,000 | 0.0% | $471 / Sq Ft |
| 01/03/2022 01/03/22 | Price Changed | $995,000 | -2.5% | $471 / Sq Ft |
| 12/27/2021 12/27/21 | Off Market | $1,020,000 | -- | -- |
| 12/07/2021 12/07/21 | Price Changed | $1,059,000 | -1.9% | $501 / Sq Ft |
| 11/28/2021 11/28/21 | For Sale | $1,079,000 | +61.0% | $510 / Sq Ft |
| 04/20/2021 04/20/21 | Sold | $670,000 | -3.9% | $317 / Sq Ft |
| 04/14/2021 04/14/21 | Pending | -- | -- | -- |
| 04/01/2021 04/01/21 | For Sale | $697,500 | +4.1% | $330 / Sq Ft |
| 03/30/2021 03/30/21 | Off Market | $670,000 | -- | -- |
| 03/21/2021 03/21/21 | For Sale | $697,500 | -- | $330 / Sq Ft |
Tax History Compared to Growth
Tax History
| Year | Tax Paid | Tax Assessment Tax Assessment Total Assessment is a certain percentage of the fair market value that is determined by local assessors to be the total taxable value of land and additions on the property. | Land | Improvement |
|---|---|---|---|---|
| 2025 | $2,788 | $40,997 | -- | -- |
| 2024 | $2,889 | $39,044 | -- | -- |
| 2023 | $2,889 | $70,760 | $14,150 | $56,610 |
| 2022 | $2,783 | $52,080 | $10,410 | $41,670 |
| 2021 | $3,354 | $47,230 | $9,440 | $37,790 |
| 2020 | $2,879 | $43,570 | $8,710 | $34,860 |
| 2019 | $2,782 | $41,870 | $8,370 | $33,500 |
| 2018 | $2,694 | $39,030 | $7,800 | $31,230 |
| 2017 | $2,555 | $39,020 | $7,800 | $31,220 |
| 2016 | $2,392 | $35,180 | $7,030 | $28,150 |
| 2015 | $2,199 | $33,450 | $6,690 | $26,760 |
Agents Affiliated with this Home
-
Oriana Lehman Wood

Seller's Agent in 2023
Oriana Lehman Wood
Russ Lyon Sotheby's International Realty
(602) 814-6277
11 in this area
97 Total Sales
-
Rebekah Mayes

Seller Co-Listing Agent in 2023
Rebekah Mayes
Russ Lyon Sotheby's International Realty
(312) 498-8818
1 in this area
22 Total Sales
-
Jason Glimcher

Buyer's Agent in 2023
Jason Glimcher
Compass
(480) 695-8196
12 in this area
140 Total Sales
-
Jacque Stuard
J
Buyer Co-Listing Agent in 2023
Jacque Stuard
Compass
(435) 640-6169
6 in this area
77 Total Sales
-
Robert Yagudaev

Seller's Agent in 2022
Robert Yagudaev
Urban Blue Realty, LLC
(602) 955-4555
3 in this area
30 Total Sales
-
Mark Reckling
M
Seller's Agent in 2021
Mark Reckling
Reckling Real Estate
(602) 418-6327
19 in this area
42 Total Sales
Map
Source: Arizona Regional Multiple Listing Service (ARMLS)
MLS Number: 6210401
APN: 171-42-087
- 4420 E Glenrosa Ave
- 4640 E Glenrosa Ave
- 4418 E Montecito Ave
- 4120 N 44th Place
- 4445 E Roma Ave
- 4402 E Montecito Ave
- 4242 N 44th St
- 4317 E Glenrosa Ave
- 4032 N 45th Place
- 4422 E Roma Ave
- 4440 E Campbell Ave
- 4314 E Montecito Ave
- 4443 N 46th Place
- 4308 E Montecito Ave
- 4002 N 44th Place
- 3943 N 45th Place
- 4596 E Calle Ventura
- 4727 E Lafayette Blvd Unit 211
- 4727 E Lafayette Blvd Unit 117
- 4312 E Roma Ave
