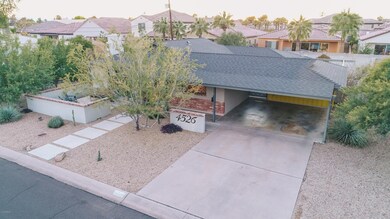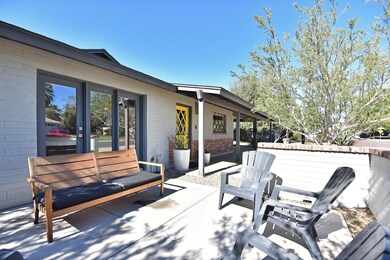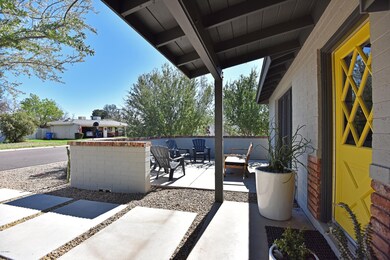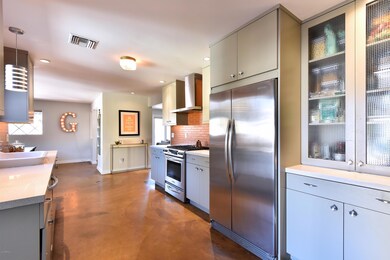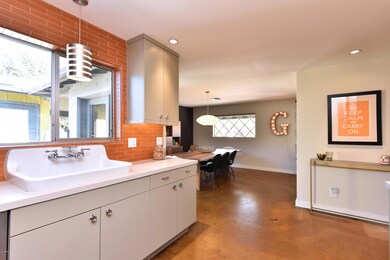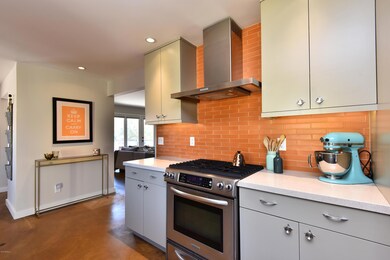
4526 N 30th Place Phoenix, AZ 85016
Camelback East Village NeighborhoodEstimated Value: $764,055 - $879,000
Highlights
- Play Pool
- No HOA
- Patio
- Phoenix Coding Academy Rated A
- Double Pane Windows
- Remodeled Bathroom
About This Home
As of May 2019This mid century ranch has been meticulously restored and offers modern amenities with a classic look. Located blocks from the Biltmore & near some of the best neighborhood eateries, this home features 3 bedrooms, 2 gorgeous baths, and an amazing backyard with play pool. The Seller spent more than $100k on improvements including new roof, HVAC, ductwork, windows, attic insulation, kitchen cabinetry, Silestone countertops, Kitchen-Aid appliances, Kohler bathroom vanities, Ann Sacks tile, and Shasta playpool. If you're looking for a home with mid-century charm in a great neighborhood, this is it. Home was remodeled in 2012 (unless noted otherwise)
Roof stripped and shingled with Architectural shingles by Lyons Roofing (still under warranty)
Attic vented
Lennox HVAC 14 SEER (still under warranty)
All ductwork replaced and new registers
New exhaust fans and ductwork in bathrooms
Removed old attic insulation and had new blown in insulation installed
Dual pane windows (didn't replace dining diamond pattern window to retain original charm)
Solid wood dual pane french doors
Rinnai tankless water heater with filter
Play pool by Shasta
Exterior Masonry: courtyard walls, trash area, pool pump, screens
Storage shed 2018
Xeriscape Landscape (Grass added in 2017)
Sprinkler system and controller new in 2017
Interior Masonry: Fireplace front
Both bathrooms stripped to the studs
All bathroom fixtures and hardware by Kohler
Ann Sacks Tile
Mirrored closet doors in Master
Elfa closet system from Container Store, can be added to and rearranged
Solid wood kitchen cabinets
Retro hardware from Rejuvenation Hardware
Silestone counters
Retro Farm sink
Heath Tile
Kitchen Aid Appliances
Under cabinet LED strip lighting
All plaster walls skim coated smooth
All new hardwood door trim and baseboards throughout
Interior and exterior painted
All floors stripped and polished to reveal original concrete treatment common in the 1950's
Home Details
Home Type
- Single Family
Est. Annual Taxes
- $3,298
Year Built
- Built in 1959
Lot Details
- 9,261 Sq Ft Lot
- Block Wall Fence
- Backyard Sprinklers
- Grass Covered Lot
Parking
- 2 Carport Spaces
Home Design
- Composition Roof
- Block Exterior
Interior Spaces
- 1,617 Sq Ft Home
- 1-Story Property
- Double Pane Windows
- Living Room with Fireplace
- Concrete Flooring
- Dishwasher
Bedrooms and Bathrooms
- 3 Bedrooms
- Remodeled Bathroom
- 2 Bathrooms
Laundry
- Dryer
- Washer
Outdoor Features
- Play Pool
- Patio
Schools
- Madison Camelview Elementary School
- Madison Park Middle School
- Camelback High School
Utilities
- Refrigerated Cooling System
- Heating System Uses Natural Gas
Community Details
- No Home Owners Association
- Campbell Manor 2 Subdivision
Listing and Financial Details
- Tax Lot 4
- Assessor Parcel Number 163-10-027
Ownership History
Purchase Details
Home Financials for this Owner
Home Financials are based on the most recent Mortgage that was taken out on this home.Purchase Details
Home Financials for this Owner
Home Financials are based on the most recent Mortgage that was taken out on this home.Purchase Details
Purchase Details
Similar Homes in Phoenix, AZ
Home Values in the Area
Average Home Value in this Area
Purchase History
| Date | Buyer | Sale Price | Title Company |
|---|---|---|---|
| Miller Jeffrey J | -- | Pioneer Title Agency Inc | |
| Miller Jeffrey J | $450,000 | Pioneer Title Agency Inc | |
| Dake Kristine S | -- | Fidelity National Title Agen | |
| Dake Kristine S | $238,000 | Fidelity National Title Agen | |
| Heckmann Philip G | -- | -- |
Property History
| Date | Event | Price | Change | Sq Ft Price |
|---|---|---|---|---|
| 05/02/2019 05/02/19 | Sold | $450,000 | -5.3% | $278 / Sq Ft |
| 04/12/2019 04/12/19 | Pending | -- | -- | -- |
| 04/04/2019 04/04/19 | Price Changed | $475,000 | -4.0% | $294 / Sq Ft |
| 03/25/2019 03/25/19 | Price Changed | $495,000 | -2.9% | $306 / Sq Ft |
| 03/08/2019 03/08/19 | Price Changed | $510,000 | -3.8% | $315 / Sq Ft |
| 02/08/2019 02/08/19 | For Sale | $530,000 | 0.0% | $328 / Sq Ft |
| 11/15/2014 11/15/14 | Rented | $2,100 | -15.8% | -- |
| 10/25/2014 10/25/14 | Under Contract | -- | -- | -- |
| 09/25/2014 09/25/14 | For Rent | $2,495 | 0.0% | -- |
| 04/06/2012 04/06/12 | Sold | $238,000 | -4.8% | $147 / Sq Ft |
| 03/19/2012 03/19/12 | Pending | -- | -- | -- |
| 03/14/2012 03/14/12 | For Sale | $250,000 | -- | $155 / Sq Ft |
Tax History Compared to Growth
Tax History
| Year | Tax Paid | Tax Assessment Tax Assessment Total Assessment is a certain percentage of the fair market value that is determined by local assessors to be the total taxable value of land and additions on the property. | Land | Improvement |
|---|---|---|---|---|
| 2025 | $3,687 | $29,688 | -- | -- |
| 2024 | $3,589 | $28,274 | -- | -- |
| 2023 | $3,589 | $50,420 | $10,080 | $40,340 |
| 2022 | $3,482 | $39,380 | $7,870 | $31,510 |
| 2021 | $3,512 | $35,110 | $7,020 | $28,090 |
| 2020 | $3,457 | $33,520 | $6,700 | $26,820 |
| 2019 | $3,381 | $36,260 | $7,250 | $29,010 |
| 2018 | $3,298 | $32,460 | $6,490 | $25,970 |
| 2017 | $3,143 | $30,870 | $6,170 | $24,700 |
| 2016 | $2,659 | $27,450 | $5,490 | $21,960 |
| 2015 | $2,474 | $25,180 | $5,030 | $20,150 |
Agents Affiliated with this Home
-
Annie Sandweg
A
Seller's Agent in 2019
Annie Sandweg
HomeSmart
(602) 954-6888
1 in this area
6 Total Sales
-
Kirk Linehan

Buyer's Agent in 2019
Kirk Linehan
RETSY
(480) 486-7706
9 in this area
194 Total Sales
-
F
Seller's Agent in 2014
Frank Edelman
Coldwell Banker Realty
(480) 291-1600
-
C
Seller Co-Listing Agent in 2014
Cameron Monkelien
Coldwell Banker Realty
-
Shane Tschida

Buyer's Agent in 2014
Shane Tschida
ZENDOOR
(602) 571-0796
10 in this area
29 Total Sales
-
Connie Roberts

Seller's Agent in 2012
Connie Roberts
West USA Realty
(480) 734-6339
4 in this area
19 Total Sales
Map
Source: Arizona Regional Multiple Listing Service (ARMLS)
MLS Number: 5880985
APN: 163-10-027
- 2926 E Minnezona Ave
- 2916 E Sells Dr
- 3015 E Sells Dr
- 3114 E Hazelwood St
- 4642 N 31st St
- 3033 E Roma Ave
- 4414 N 29th St
- 3029 E Elm St
- 3002 E Montecito Ave
- 4408 N 28th Place
- 4409 N 32nd St
- 3010 E Glenrosa Ave
- 3226 E Sells Dr
- 3046 E Glenrosa Ave
- 4813 N 28th Place
- 4419 N 27th St Unit 10
- 2731 E Montecito Ave
- 4354 N 27th Place
- 4220 N 32nd St Unit 31
- 4220 N 32nd St Unit 7
- 4526 N 30th Place
- 4518 N 30th Place
- 4534 N 30th Place
- 4523 N 29th Way
- 4525 N 30th Place
- 3015 E Meadowbrook Ave
- 4531 N 29th Way
- 4517 N 30th Place
- 4519 N 29th Way
- 4512 N 30th Place
- 4542 N 30th Place
- 4515 N 29th Way
- 4511 N 29th Way
- 4511 N 30th Place
- 4507 N 29th Way
- 3021 E Meadowbrook Ave
- 2929 E Minnezona Ave
- 4518 N 31st St
- 4524 N 31st St
- 3006 E Meadowbrook Ave

