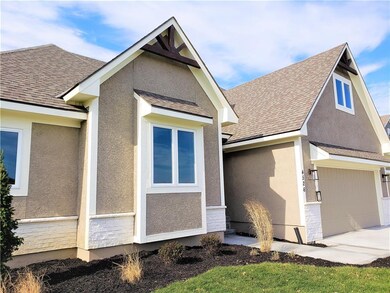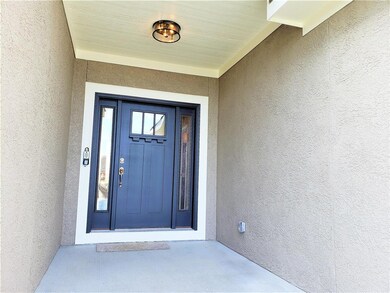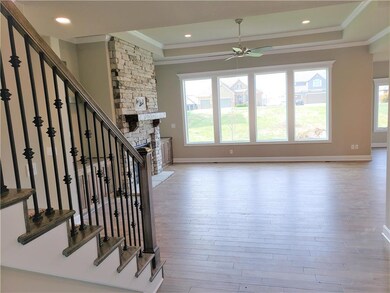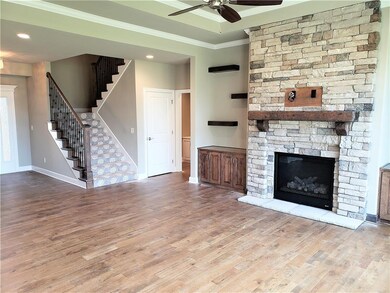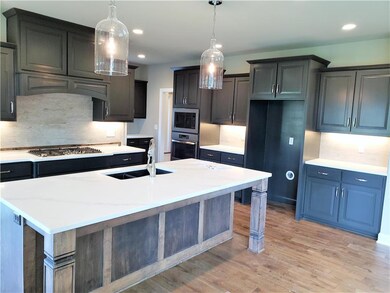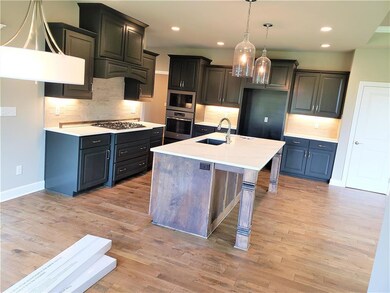
4526 NE Alhambra Dr Lee's Summit, MO 64064
Lee's Summit NeighborhoodEstimated Value: $675,300 - $779,000
Highlights
- Custom Closet System
- Clubhouse
- Traditional Architecture
- Chapel Lakes Elementary School Rated A
- Recreation Room
- Wood Flooring
About This Home
As of January 2020"The Arapaho" by McGraw Homes offers over 3100 square feet of finished living space!! This true 1.5 Story floor-plan has the Master Bedroom on the main level, a second bedroom with a private full bathroom, laundry room, and home office and is just under 2000 square feet. Upstairs all three bedrooms have a walk in closet AND direct access to a bathroom. The BONUS room is 312 square feet, perfect for what ever you need it to be! The unfinished basement is ready to be finished, stubbed for full bathroom. OPEN HOUSE EVERY SATURDAY AND SUNDAY 12-5 THIS HOME IS COMPLETE AND READY FOR A BUYER TO CALL HOME!
Last Agent to Sell the Property
Chartwell Realty LLC License #2009002222 Listed on: 09/29/2018

Home Details
Home Type
- Single Family
Est. Annual Taxes
- $9,849
Year Built
- 2019
Lot Details
- 9,709
HOA Fees
- $75 Monthly HOA Fees
Parking
- 3 Car Attached Garage
- Front Facing Garage
Home Design
- Traditional Architecture
- Stone Frame
- Composition Roof
Interior Spaces
- 3,215 Sq Ft Home
- Mud Room
- Entryway
- Great Room
- Living Room with Fireplace
- Combination Kitchen and Dining Room
- Home Office
- Recreation Room
- Home Gym
Kitchen
- Breakfast Room
- Eat-In Kitchen
- Kitchen Island
- Wood Stained Kitchen Cabinets
Flooring
- Wood
- Carpet
Bedrooms and Bathrooms
- 5 Bedrooms
- Primary Bedroom on Main
- Custom Closet System
- Walk-In Closet
Laundry
- Laundry Room
- Laundry on main level
Unfinished Basement
- Sub-Basement: Other Room, Bathroom 4
- Stubbed For A Bathroom
- Basement Window Egress
Outdoor Features
- Enclosed patio or porch
- Playground
Schools
- Chapel Lakes Elementary School
- Blue Springs South High School
Utilities
- Central Air
- Heat Pump System
- Back Up Gas Heat Pump System
Additional Features
- 9,709 Sq Ft Lot
- City Lot
Listing and Financial Details
- Assessor Parcel Number 43-610-23-13-00-0-00-000
Community Details
Overview
- Park Ridge Summit Subdivision
Amenities
- Clubhouse
Recreation
- Tennis Courts
- Community Pool
- Trails
Ownership History
Purchase Details
Home Financials for this Owner
Home Financials are based on the most recent Mortgage that was taken out on this home.Purchase Details
Similar Homes in the area
Home Values in the Area
Average Home Value in this Area
Purchase History
| Date | Buyer | Sale Price | Title Company |
|---|---|---|---|
| Hosley Machele R | -- | Secured Title Of Kansas City | |
| Mcgraw Homes Inc | -- | Secured Title Of Kansas City |
Mortgage History
| Date | Status | Borrower | Loan Amount |
|---|---|---|---|
| Open | Hosley Brett D | $117,058 | |
| Open | Hosley Machele R | $387,900 | |
| Previous Owner | Mcgraw Homes Llc | $392,000 |
Property History
| Date | Event | Price | Change | Sq Ft Price |
|---|---|---|---|---|
| 01/14/2020 01/14/20 | Sold | -- | -- | -- |
| 09/29/2018 09/29/18 | For Sale | $489,900 | -- | $152 / Sq Ft |
Tax History Compared to Growth
Tax History
| Year | Tax Paid | Tax Assessment Tax Assessment Total Assessment is a certain percentage of the fair market value that is determined by local assessors to be the total taxable value of land and additions on the property. | Land | Improvement |
|---|---|---|---|---|
| 2024 | $9,849 | $115,520 | $9,008 | $106,512 |
| 2023 | $9,849 | $115,520 | $10,313 | $105,207 |
| 2022 | $8,737 | $90,820 | $16,150 | $74,670 |
| 2021 | $8,655 | $90,820 | $16,150 | $74,670 |
| 2020 | $7,527 | $8,047 | $8,047 | $0 |
| 2019 | $1,570 | $8,047 | $8,047 | $0 |
| 2018 | $1,956,643 | $6,821 | $6,821 | $0 |
| 2017 | $1,468 | $6,821 | $6,821 | $0 |
| 2016 | $568 | $6,650 | $6,650 | $0 |
| 2014 | $2 | $0 | $0 | $0 |
Agents Affiliated with this Home
-
Amber Shawhan

Seller's Agent in 2020
Amber Shawhan
Chartwell Realty LLC
(816) 522-8157
130 in this area
175 Total Sales
-
Roxanne Van Buskirk

Buyer's Agent in 2020
Roxanne Van Buskirk
ReeceNichols - Lees Summit
(816) 550-9009
29 in this area
78 Total Sales
Map
Source: Heartland MLS
MLS Number: 2132325
APN: 43-610-23-13-00-0-00-000
- 4513 NE Parks Summit Terrace
- 4540 NE Aberdeen Dr
- 4544 NE Aberdeen Dr
- 4548 NE Aberdeen Dr
- 1617 NE Shadow Valley Dr
- 4424 NE Shadow Valley Cir
- 4416 NE Shadow Valley Cir
- 1813 NE Park Ridge Cir
- 1919 NE Parks Summit Blvd
- 1600 NE Park Springs Terrace
- 1528 NE Park Springs Dr
- 4367 NE Hideaway Dr
- 4304 NE Hideaway Dr
- 4200 NE Chapel Manor Dr
- 1517 NE Stewart Ct
- 1500 NE Park Springs Terrace
- 4205 NE Overbrook Dr
- 1504 NE Stewart Place
- 1505 NE Stewart Ct
- TBD Colbern Rd
- 4526 NE Alhambra Dr
- 4530 NE Alhambra Dr
- 4522 NE Alhambra Dr
- 4431 NE Park Springs Ct
- 4435 NE Park Springs Ct
- 4427 NE Park Springs Ct
- 4522 NE Sherwood Dr
- 4534 NE Alhambra Dr
- 4518 NE Alhambra Dr
- 4535 NE Alhambra Dr
- 4439 NE Park Springs Ct
- 4423 NE Park Springs Ct
- 4517 NE Alhambra Dr
- 4526 NE Sherwood Dr
- 4538 NE Alhambra Dr
- 4440 NE Park Springs Ct
- 4443 NE Park Springs Ct
- 4539 NE Alhambra Dr
- 4444 NE Park Springs Ct
- 4436 NE Park Springs Ct

