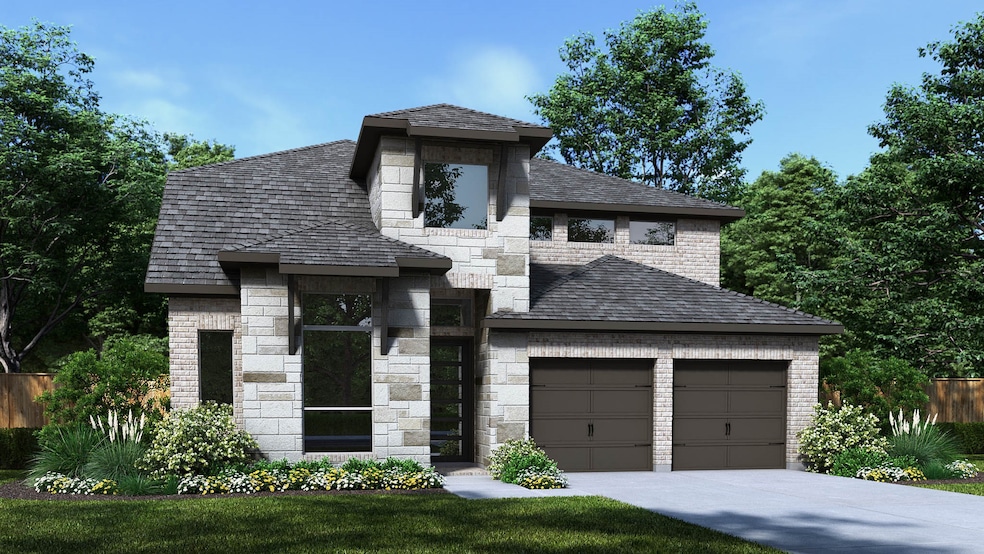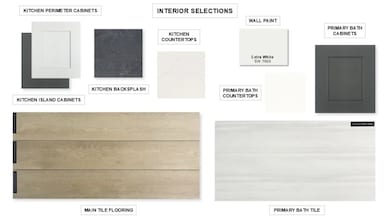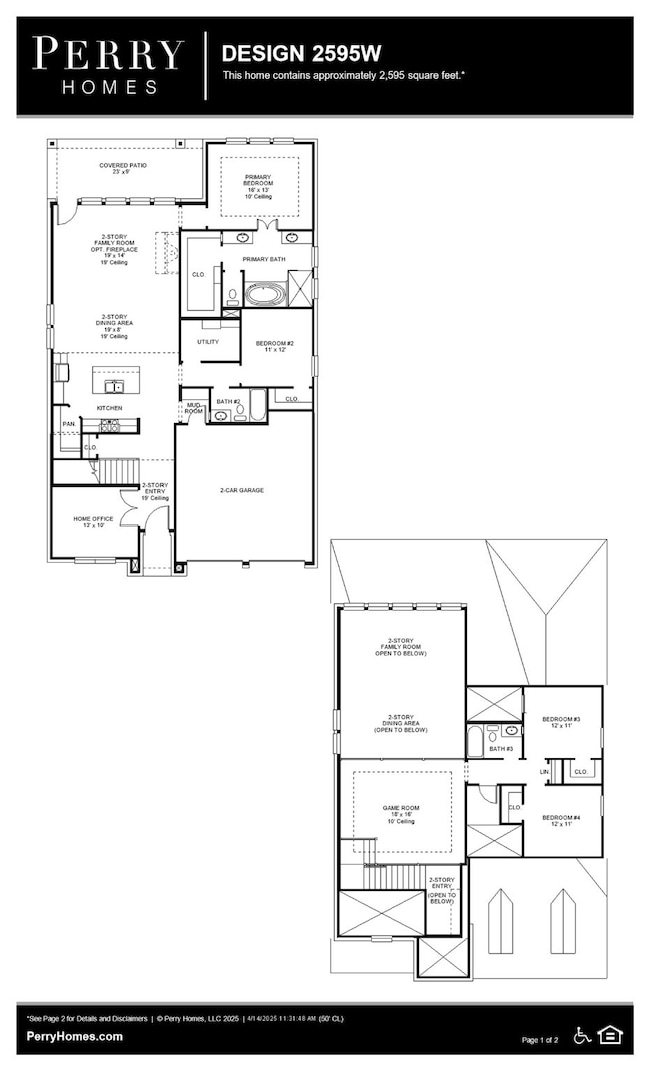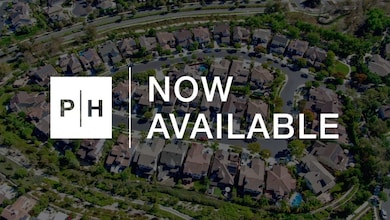
Estimated payment $3,777/month
Highlights
- Under Construction
- Home Energy Rating Service (HERS) Rated Property
- Traditional Architecture
- Katy Junior High School Rated A
- Deck
- 1 Fireplace
About This Home
Welcoming front porch opens into the two-story entryway featuring French doors leading into the home office. Past the staircase you enter the kitchen which hosts the island with built-in seating, 5-burner gas cooktop and a corner walk-in pantry. The dining area connects the open two-story family room featuring a wall of windows and access to the covered backyard patio. The primary bedroom hosts a wall of windows. French doors open into the primary bathroom featuring dual vanities, glass enclosed shower, garden tub and large walk-in closet. On the second floor you enter into the game room overlooking the first floor. Secondary bedrooms featuring walk-in closets and a shared bathroom complete this floor. A private guest suite with full bathroom and utility room are located off the kitchen. The mud room is just off the two-car garage.
Home Details
Home Type
- Single Family
Year Built
- Built in 2025 | Under Construction
Lot Details
- 6,250 Sq Ft Lot
- Lot Dimensions are 50x125
- East Facing Home
- Back Yard Fenced
- Sprinkler System
HOA Fees
- $110 Monthly HOA Fees
Parking
- 2 Car Attached Garage
Home Design
- Traditional Architecture
- Brick Exterior Construction
- Slab Foundation
- Composition Roof
- Stucco
Interior Spaces
- 2,595 Sq Ft Home
- 2-Story Property
- High Ceiling
- Ceiling Fan
- 1 Fireplace
- Formal Entry
- Family Room Off Kitchen
- Combination Dining and Living Room
- Home Office
- Game Room
- Utility Room
- Washer and Gas Dryer Hookup
Kitchen
- Gas Oven
- Gas Cooktop
- Microwave
- Dishwasher
- Kitchen Island
- Disposal
Flooring
- Carpet
- Tile
Bedrooms and Bathrooms
- 4 Bedrooms
- 3 Full Bathrooms
- Double Vanity
- Soaking Tub
- Bathtub with Shower
- Separate Shower
Home Security
- Prewired Security
- Fire and Smoke Detector
Eco-Friendly Details
- Home Energy Rating Service (HERS) Rated Property
- ENERGY STAR Qualified Appliances
- Energy-Efficient Windows with Low Emissivity
- Energy-Efficient HVAC
- Energy-Efficient Thermostat
Outdoor Features
- Deck
- Covered patio or porch
Schools
- Robertson Elementary School
- Katy Junior High School
- Katy High School
Utilities
- Forced Air Zoned Heating and Cooling System
- Heating System Uses Gas
- Programmable Thermostat
- Tankless Water Heater
Community Details
- Ccmc Association, Phone Number (713) 379-2262
- Built by Perry Homes
- Grange Subdivision
Map
Home Values in the Area
Average Home Value in this Area
Property History
| Date | Event | Price | Change | Sq Ft Price |
|---|---|---|---|---|
| 07/16/2025 07/16/25 | For Sale | $560,900 | -- | $216 / Sq Ft |
Similar Homes in Katy, TX
Source: Houston Association of REALTORS®
MLS Number: 70041077
- 436 Soaring Sparrow Trail
- 473 Dove Meadow Ln
- 417 Soaring Sparrow Trail
- 421 Soaring Sparrow Trail
- 400 Starlight Grove Ct
- 421 Silver Moon Way
- 409 Wild Thicket Dr
- 405 Wild Thicket Dr
- 433 Soaring Sparrow Trail
- 496 Dove Meadow Ln
- 428 Darling Creek Ln
- 408 Starlight Grove Ct
- 500 Dove Meadow Ln
- 468 Soaring Sparrow Trail
- 424 Darling Creek Ln
- 441 Darling Creek Ln
- 420 Darling Creek Ln
- 472 Soaring Sparrow Trail
- 437 Darling Creek Ln
- 476 Soaring Sparrow Trail
- 1922 Kessler Point Place
- 3023 Dragonlet Ln
- 27027 Vista Field Dr
- 24314 Salts Mill Dr
- 6030 Marsh Lake Ct
- 24811 Landolfi Dr
- 23007 Forebear Dr
- 23018 Forebear Dr
- 6935 Goldstrum Way
- 6939 Shoreline View Dr
- 6907 Harvest Wheat Ln
- 2006 Tonkawa Trail
- 6802 Mirabeau Ln
- 6315 Nectar Grove Ct
- 6727 Patricia Ln
- 6209 S Fawnlake Dr
- 28625 Clay Rd Unit C
- 6021 Whispering Lakes Dr
- 2932 Tantara Dr
- 187 Solana Point Dr






