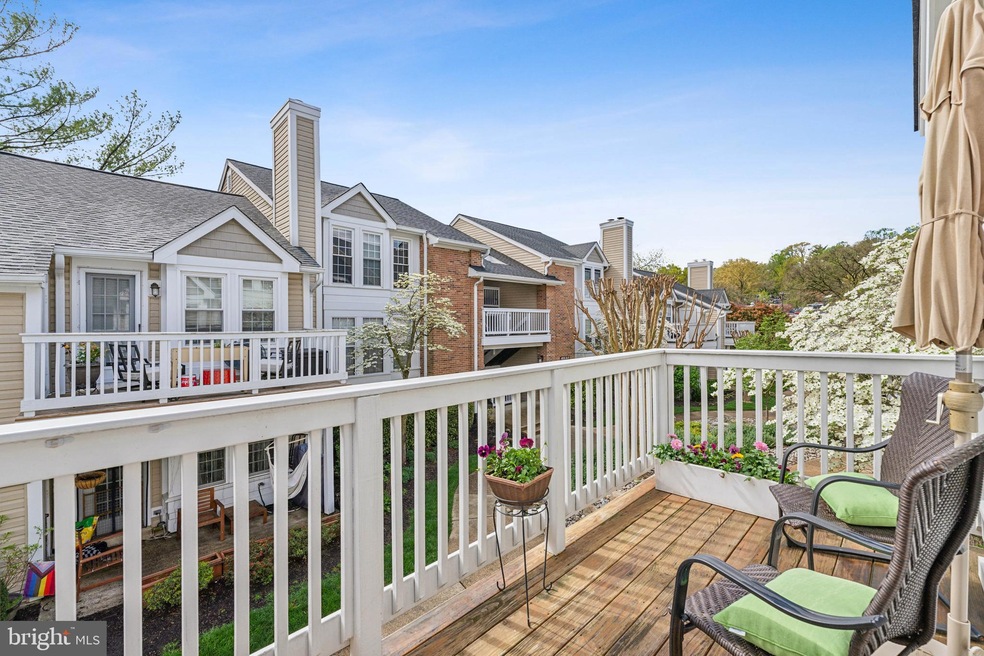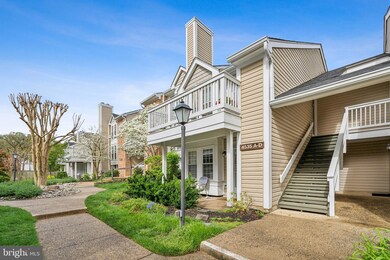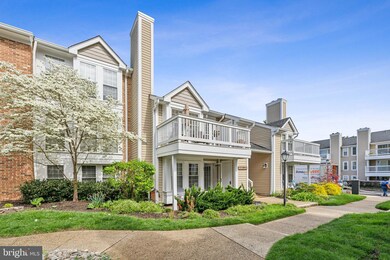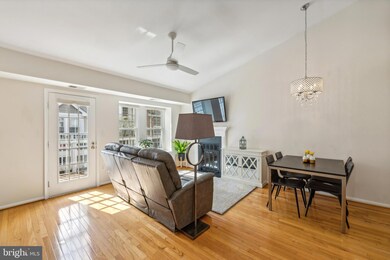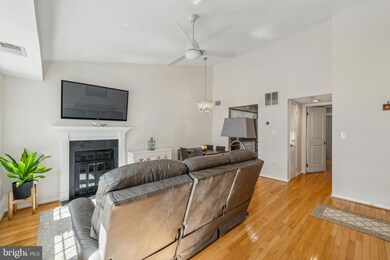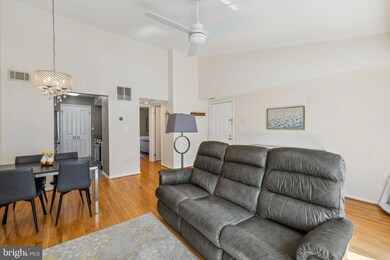
4535 28th Rd S Unit 812 Arlington, VA 22206
Fairlington NeighborhoodEstimated Value: $336,894 - $358,000
Highlights
- No Units Above
- Traditional Architecture
- 1 Fireplace
- Gunston Middle School Rated A-
- Wood Flooring
- Upgraded Countertops
About This Home
As of May 2024Experience luxurious living in this top-floor haven featuring vaulted ceilings and gleaming real oak wood floors. Step into a modern, updated kitchen and bath, creating an oasis of comfort and style. The HVAC system is just 7 years new, ensuring year-round comfort. Discover convenience with attic access via a spacious walk-in closet. This move-in ready gem boasts a pristine, minimalist aesthetic, highlighted by a balcony offering stunning courtyard views. Enjoy easy access to parking and a leisurely stroll to the vibrant dining, shopping, and entertainment scene of Shirlington. Embrace container gardening on your balcony, or simply bask in the morning sun.
Property Details
Home Type
- Condominium
Est. Annual Taxes
- $3,162
Year Built
- Built in 1983
Lot Details
- No Units Above
- Property is in very good condition
HOA Fees
- $365 Monthly HOA Fees
Home Design
- Traditional Architecture
- Brick Exterior Construction
Interior Spaces
- 673 Sq Ft Home
- Property has 1 Level
- Ceiling Fan
- 1 Fireplace
- Combination Dining and Living Room
- Wood Flooring
- Courtyard Views
Kitchen
- Electric Oven or Range
- Built-In Range
- Built-In Microwave
- Dishwasher
- Upgraded Countertops
- Disposal
Bedrooms and Bathrooms
- 1 Main Level Bedroom
- Walk-In Closet
- 1 Full Bathroom
Laundry
- Laundry in unit
- Washer and Dryer Hookup
Parking
- Paved Parking
- Parking Lot
- Off-Street Parking
- Unassigned Parking
Utilities
- Heat Pump System
- Back Up Electric Heat Pump System
- Electric Water Heater
- Private Sewer
Listing and Financial Details
- Assessor Parcel Number 29-004-349
Community Details
Overview
- Association fees include common area maintenance, exterior building maintenance, lawn maintenance, reserve funds, water, sewer, snow removal, trash
- Low-Rise Condominium
- Kpa Condos
- Heatherlea Community
- Heatherlea Subdivision
- Property Manager
Amenities
- Common Area
Recreation
- Community Pool
Pet Policy
- Limit on the number of pets
Ownership History
Purchase Details
Home Financials for this Owner
Home Financials are based on the most recent Mortgage that was taken out on this home.Purchase Details
Home Financials for this Owner
Home Financials are based on the most recent Mortgage that was taken out on this home.Purchase Details
Home Financials for this Owner
Home Financials are based on the most recent Mortgage that was taken out on this home.Purchase Details
Home Financials for this Owner
Home Financials are based on the most recent Mortgage that was taken out on this home.Purchase Details
Home Financials for this Owner
Home Financials are based on the most recent Mortgage that was taken out on this home.Similar Homes in Arlington, VA
Home Values in the Area
Average Home Value in this Area
Purchase History
| Date | Buyer | Sale Price | Title Company |
|---|---|---|---|
| Fillip Alexandra | $330,000 | First American Title Insurance | |
| Space Melissa | $271,500 | Stewart Title | |
| Polyakova Ekaterina | $248,000 | Commonwealth Land Title | |
| Polyakova Ekaterina | $248,000 | -- | |
| Spear Kathleen | $315,000 | -- | |
| Mcpherson Steven D | $82,000 | -- |
Mortgage History
| Date | Status | Borrower | Loan Amount |
|---|---|---|---|
| Previous Owner | Space Melissa | $269,241 | |
| Previous Owner | Space Melissa | $280,459 | |
| Previous Owner | Polyakova Ekaterina | $198,400 | |
| Previous Owner | Spear Kathleen | $31,500 | |
| Previous Owner | Spear Kathleen | $252,000 | |
| Previous Owner | Mcpherson Steven D | $79,540 |
Property History
| Date | Event | Price | Change | Sq Ft Price |
|---|---|---|---|---|
| 05/06/2024 05/06/24 | Sold | $330,000 | 0.0% | $490 / Sq Ft |
| 04/18/2024 04/18/24 | Pending | -- | -- | -- |
| 04/16/2024 04/16/24 | For Sale | $330,000 | +21.5% | $490 / Sq Ft |
| 06/28/2018 06/28/18 | Sold | $271,500 | +1.3% | $403 / Sq Ft |
| 04/28/2018 04/28/18 | Pending | -- | -- | -- |
| 04/26/2018 04/26/18 | For Sale | $267,900 | -- | $398 / Sq Ft |
Tax History Compared to Growth
Tax History
| Year | Tax Paid | Tax Assessment Tax Assessment Total Assessment is a certain percentage of the fair market value that is determined by local assessors to be the total taxable value of land and additions on the property. | Land | Improvement |
|---|---|---|---|---|
| 2024 | $3,199 | $309,700 | $39,000 | $270,700 |
| 2023 | $3,162 | $307,000 | $39,000 | $268,000 |
| 2022 | $3,030 | $294,200 | $39,000 | $255,200 |
| 2021 | $3,005 | $291,700 | $39,000 | $252,700 |
| 2020 | $2,757 | $268,700 | $27,700 | $241,000 |
| 2019 | $2,532 | $246,800 | $27,700 | $219,100 |
| 2018 | $2,461 | $244,600 | $27,700 | $216,900 |
| 2017 | $2,483 | $246,800 | $27,700 | $219,100 |
| 2016 | $2,446 | $246,800 | $27,700 | $219,100 |
| 2015 | $2,436 | $244,600 | $27,700 | $216,900 |
| 2014 | $2,373 | $238,300 | $27,700 | $210,600 |
Agents Affiliated with this Home
-
Gary Hughes

Seller's Agent in 2024
Gary Hughes
Century 21 Redwood Realty
(703) 939-0668
4 in this area
68 Total Sales
-
Kathryn Loughney

Buyer's Agent in 2024
Kathryn Loughney
Compass
(703) 597-9943
5 in this area
162 Total Sales
-
Bradley Wisley

Seller's Agent in 2018
Bradley Wisley
Century 21 New Millennium
(703) 927-2349
2 in this area
132 Total Sales
-

Seller Co-Listing Agent in 2018
Peggy Parker
Samson Properties
(703) 928-6227
Map
Source: Bright MLS
MLS Number: VAAR2042230
APN: 29-004-349
- 2512 S Arlington Mill Dr Unit 5
- 2512 F S Arlington Mill Dr Unit 6
- 2588 E S Arlington Mill Dr
- 2743 S Buchanan St
- 2564 A S Arlington Mill Dr S Unit 5
- 2923 S Woodstock St Unit D
- 4829 27th Rd S
- 2921 F S Woodley St
- 4077 S Four Mile Run Dr Unit 204
- 2865 S Abingdon St
- 2858 S Abingdon St
- 2605 S Walter Reed Dr Unit A
- 4079 S Four Mile Run Dr Unit 403
- 2432 S Culpeper St
- 2330 S Quincy St Unit 1
- 4854 28th St S Unit A
- 2862 S Buchanan St Unit B2
- 4129 S Four Mile Run Dr Unit 203
- 2922 S Buchanan St Unit C1
- 2005 S Quincy St
- 4535 28th Rd S Unit 813
- 4535 28th Rd S Unit 812
- 4535 28th Rd S Unit 814
- 4535 28th Rd S Unit 811
- 4535 28th Rd S Unit A
- 4535 28th Road B S Unit 8-12
- 4535 28th Rd S Unit B
- 4537 28th Rd S Unit 88
- 4537 28th Rd S Unit 810
- 4537 28th Rd S Unit 85
- 4537 28th Rd S Unit 87
- 4537 28th Rd S Unit 89
- 4537 28th Rd S Unit 86
- 4537 28th Rd S Unit C
- 4537 28th Rd S Unit B2
- 4537 28th Rd S Unit F
- 4537 28th Rd S Unit A
- 4533 28th Road D S Unit 9-14
- 4533 28th Rd S Unit 911
- 4533 28th Rd S Unit 914
