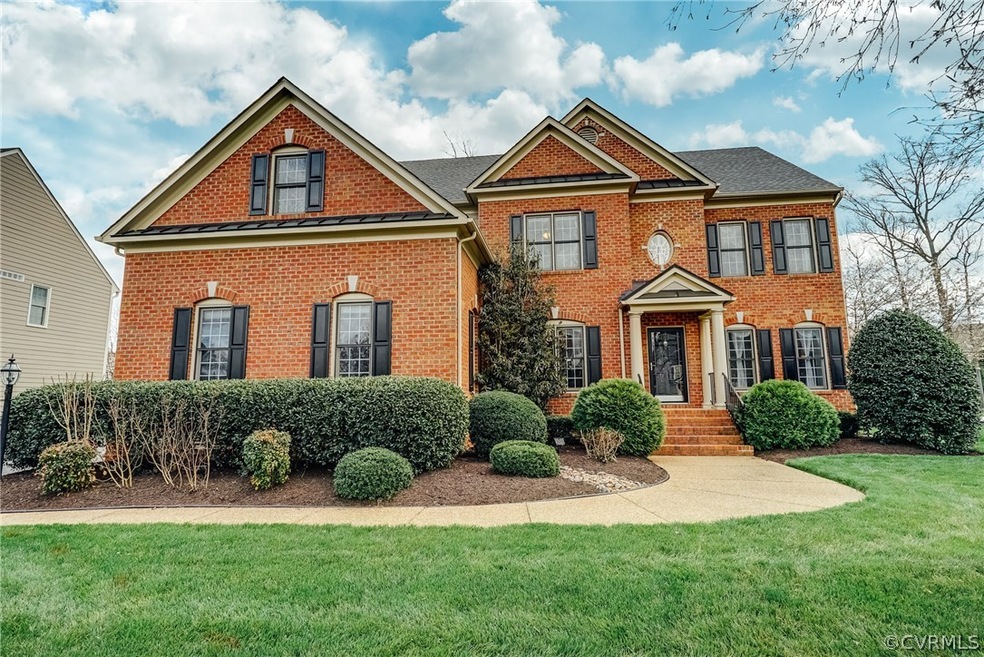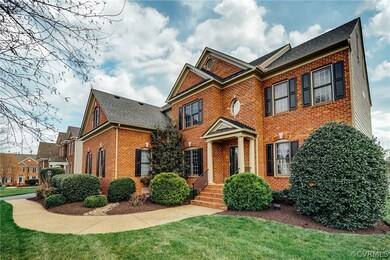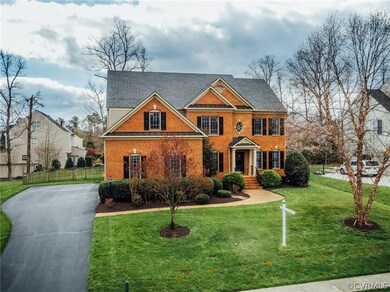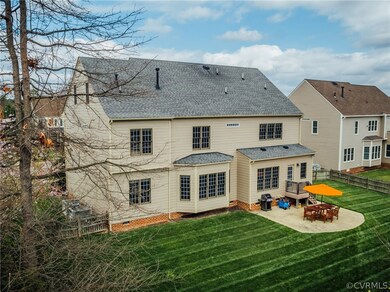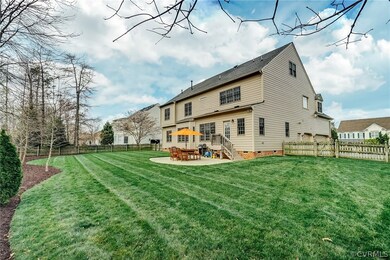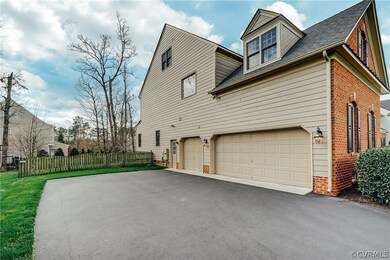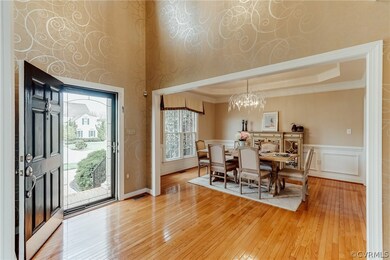
4537 Hickory Lake Ct Glen Allen, VA 23059
Short Pump NeighborhoodHighlights
- Clubhouse
- Deck
- Cathedral Ceiling
- Colonial Trail Elementary School Rated A-
- Transitional Architecture
- Wood Flooring
About This Home
As of May 2017Beautiful home in a neat location! A few minutes walk to the Twin Hickory pool and Recreation Center, and around the corner is the neighborhood pond with walking trail. This tasteful transitional home offers good and bright spaces through three floors. The home was built to be centered around family living with a large, modern granite kitchen that flows into a spacious family room. Every mom's wish is here too: a thoughtfully designed mud room with custom cubbies, built-in craft desk, and tile floor just off the garage. Need a first floor guest room & bath? It's here tucked off a private side hall. The second floor includes 3 large bedrooms and a superior master suite w/ two walk-in closets, elegant master bath, and a over-sized laundry room that's big enough to hold your fitness equipment. Second floor bonus area in hall makes a nice "kid's loft", or TV/computer center. Third floor offers another bedroom and adjoining bath, plus a fully wired entertainment room. Brick & Hardiplank, 3 car garage, beautifully landscaped front and back yard for entertaining - this home has it all! Best Schools & Best Shopping. See: Click the Photo but better yet, come see for yourself!
Last Agent to Sell the Property
Providence Hill Real Estate License #0225031666 Listed on: 03/30/2017
Home Details
Home Type
- Single Family
Est. Annual Taxes
- $5,289
Year Built
- Built in 2003
Lot Details
- 0.33 Acre Lot
- Cul-De-Sac
- Picket Fence
- Back Yard Fenced
- Zoning described as R2AC
HOA Fees
- $73 Monthly HOA Fees
Parking
- 3 Car Attached Garage
- Garage Door Opener
- Driveway
Home Design
- Transitional Architecture
- Brick Exterior Construction
- Frame Construction
- Composition Roof
- HardiePlank Type
Interior Spaces
- 4,510 Sq Ft Home
- 3-Story Property
- Built-In Features
- Bookcases
- Tray Ceiling
- Cathedral Ceiling
- Ceiling Fan
- Recessed Lighting
- Self Contained Fireplace Unit Or Insert
- Gas Fireplace
- Separate Formal Living Room
- Crawl Space
Kitchen
- Eat-In Kitchen
- Range<<rangeHoodToken>>
- <<microwave>>
- Dishwasher
- Granite Countertops
- Disposal
Flooring
- Wood
- Partially Carpeted
- Tile
Bedrooms and Bathrooms
- 6 Bedrooms
- En-Suite Primary Bedroom
- Walk-In Closet
- 5 Full Bathrooms
- Double Vanity
- <<bathWSpaHydroMassageTubToken>>
Laundry
- Dryer
- Washer
Outdoor Features
- Deck
- Front Porch
- Stoop
Schools
- Colonial Trail Elementary School
- Holman Middle School
- Deep Run High School
Utilities
- Forced Air Zoned Heating and Cooling System
- Heating System Uses Natural Gas
- Gas Water Heater
Listing and Financial Details
- Tax Lot 32
- Assessor Parcel Number 743-766-4550
Community Details
Overview
- Waters Edge At Twin Hickory Subdivision
Amenities
- Common Area
- Clubhouse
Recreation
- Tennis Courts
- Community Playground
- Community Pool
- Trails
Ownership History
Purchase Details
Home Financials for this Owner
Home Financials are based on the most recent Mortgage that was taken out on this home.Purchase Details
Home Financials for this Owner
Home Financials are based on the most recent Mortgage that was taken out on this home.Purchase Details
Home Financials for this Owner
Home Financials are based on the most recent Mortgage that was taken out on this home.Similar Homes in Glen Allen, VA
Home Values in the Area
Average Home Value in this Area
Purchase History
| Date | Type | Sale Price | Title Company |
|---|---|---|---|
| Warranty Deed | $640,000 | Attorney | |
| Warranty Deed | $630,000 | -- | |
| Deed | $455,435 | -- |
Mortgage History
| Date | Status | Loan Amount | Loan Type |
|---|---|---|---|
| Open | $439,260 | Stand Alone Refi Refinance Of Original Loan | |
| Closed | $470,000 | New Conventional | |
| Closed | $490,000 | New Conventional | |
| Previous Owner | $500,000 | New Conventional | |
| Previous Owner | $504,000 | New Conventional | |
| Previous Owner | $300,000 | New Conventional |
Property History
| Date | Event | Price | Change | Sq Ft Price |
|---|---|---|---|---|
| 05/12/2017 05/12/17 | Sold | $640,000 | 0.0% | $142 / Sq Ft |
| 03/31/2017 03/31/17 | Pending | -- | -- | -- |
| 03/30/2017 03/30/17 | For Sale | $640,000 | +1.6% | $142 / Sq Ft |
| 07/30/2014 07/30/14 | Sold | $630,000 | +0.8% | $140 / Sq Ft |
| 06/09/2014 06/09/14 | Pending | -- | -- | -- |
| 05/29/2014 05/29/14 | For Sale | $624,900 | -- | $138 / Sq Ft |
Tax History Compared to Growth
Tax History
| Year | Tax Paid | Tax Assessment Tax Assessment Total Assessment is a certain percentage of the fair market value that is determined by local assessors to be the total taxable value of land and additions on the property. | Land | Improvement |
|---|---|---|---|---|
| 2025 | $7,646 | $876,500 | $190,000 | $686,500 |
| 2024 | $7,646 | $834,500 | $170,000 | $664,500 |
| 2023 | $7,093 | $834,500 | $170,000 | $664,500 |
| 2022 | $6,026 | $708,900 | $150,000 | $558,900 |
| 2021 | $5,464 | $628,100 | $130,000 | $498,100 |
| 2020 | $5,464 | $628,100 | $130,000 | $498,100 |
| 2019 | $5,464 | $628,100 | $130,000 | $498,100 |
| 2018 | $5,464 | $628,100 | $130,000 | $498,100 |
| 2017 | $5,641 | $648,400 | $130,000 | $518,400 |
| 2016 | $5,289 | $607,900 | $130,000 | $477,900 |
| 2015 | $5,126 | $607,900 | $130,000 | $477,900 |
| 2014 | $5,126 | $558,400 | $130,000 | $428,400 |
Agents Affiliated with this Home
-
John McGurn

Seller's Agent in 2017
John McGurn
Providence Hill Real Estate
(804) 356-9183
1 in this area
53 Total Sales
-
Jenny Brock

Seller Co-Listing Agent in 2017
Jenny Brock
Neumann & Dunn Real Estate
(804) 614-8421
2 in this area
135 Total Sales
-
Will Rinehardt

Buyer's Agent in 2017
Will Rinehardt
CapCenter
(804) 221-0898
2 in this area
178 Total Sales
-
Leigh Ann Barber

Seller's Agent in 2014
Leigh Ann Barber
Virginia Capital Realty
(804) 545-6310
94 Total Sales
Map
Source: Central Virginia Regional MLS
MLS Number: 1710154
APN: 743-766-4550
- 11416 Country Oaks Ct
- 4702 Twin Hickory Lake Dr
- 5020 Park Meadows Way
- 4317 Allenbend Rd
- 620 Haven Mews Cir
- 5301 Twisting Vine Ln Unit 103
- 5305 Twisting Vine Ln Unit 104
- 5305 Twisting Vine Ln Unit 201
- 11521 Saddleridge Rd
- 0 Belfast Rd Unit 2511329
- 5304 Twisting Vine Ln Unit 204
- 5304 Twisting Vine Ln Unit 203
- 5304 Twisting Vine Ln Unit 103
- 5304 Twisting Vine Ln Unit 202
- 5304 Twisting Vine Ln Unit 201
- 5304 Twisting Vine Ln Unit 104
- 5304 Twisting Vine Ln Unit 101
- 5304 Twisting Vine Ln Unit 105
- 5304 Twisting Vine Ln Unit 102
- 5304 Twisting Vine Ln Unit 205
