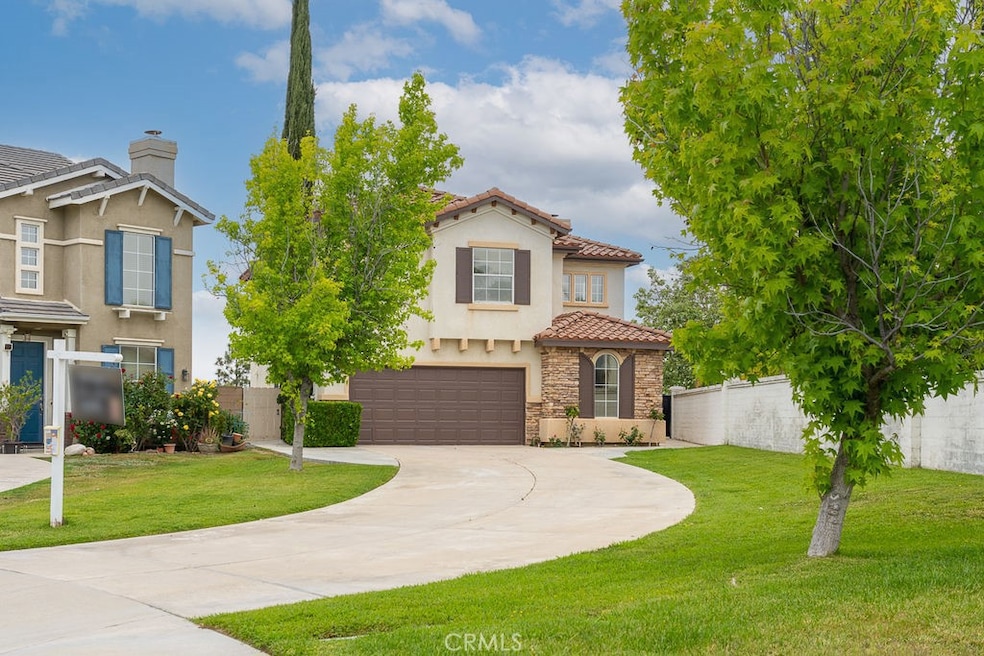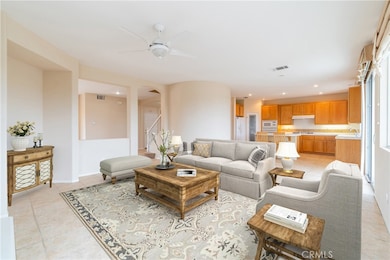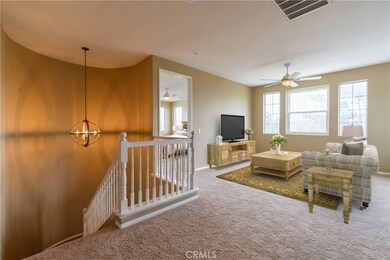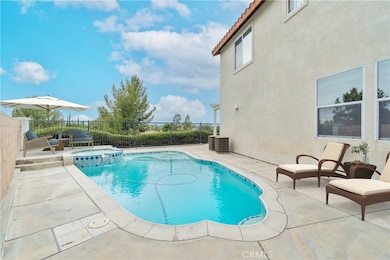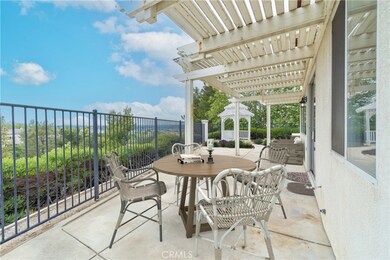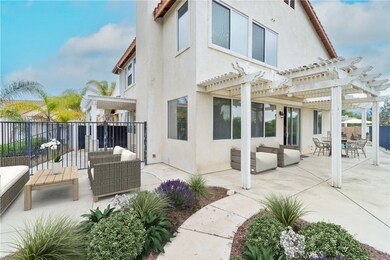
45377 Aguila Ct Temecula, CA 92592
Redhawk NeighborhoodHighlights
- Golf Course Community
- Filtered Pool
- Open Floorplan
- Red Hawk Elementary Rated A
- Panoramic View
- Multi-Level Bedroom
About This Home
As of October 2023Welcome to your dream home in Temecula! This stunning two-story residence is nestled in a peaceful cul-de-sac, offering privacy and tranquility. With breathtaking views of the surrounding landscape, this home is a true oasis.
As you step inside, you'll immediately be captivated by the spacious and well-designed layout. Boasting four generous bedrooms, there's plenty of room for the whole family to live comfortably and luxuriously.
The heart of this home is the beautifully appointed kitchen, featuring modern appliances, ample counter space, and a convenient breakfast bar. Perfect for hosting gatherings or enjoying intimate family meals, this kitchen is sure to inspire the inner chef in you.
Your living spaces are designed with both style and comfort in mind. The living room offers a cozy fireplace, creating a warm and inviting atmosphere for those cooler evenings. Large windows throughout the home flood the rooms with natural light, providing a sense of serenity and connection with the outdoor beauty.
But the true highlight of this property is the backyard oasis. Step outside to your private haven, where a sparkling swimming pool awaits. Imagine relaxing by the poolside, sipping your favorite beverage, and soaking in the breathtaking views of the picturesque surroundings.
Whether you love to entertain or seek moments of solitude, the outdoor space is perfect for both. With a well-maintained lawn and landscaped garden, there's plenty of room for outdoor activities and creating cherished memories with friends and loved ones.
This delightful home is conveniently located near excellent schools, shopping centers, dining options, and recreational amenities, making it an ideal choice for families seeking both comfort and convenience.
This Home is also zoned in the Award-Winning Great Oak School District Making it a Excellent Choice for Families.
Don't miss this rare opportunity to own a slice of paradise in Temecula. Schedule a private showing today and make this exquisite property your forever home!
Last Agent to Sell the Property
Donna Arevalo
NON-MEMBER/NBA or BTERM OFFICE License #02095347 Listed on: 04/14/2023

Home Details
Home Type
- Single Family
Est. Annual Taxes
- $10,429
Year Built
- Built in 2001
Lot Details
- 7,405 Sq Ft Lot
- Cul-De-Sac
- Wrought Iron Fence
- Block Wall Fence
- Fence is in excellent condition
- Landscaped
- Corner Lot
- Front Yard Sprinklers
- Lawn
- Back and Front Yard
Parking
- 2 Car Direct Access Garage
- Parking Available
- Front Facing Garage
- Single Garage Door
- Driveway
- Parking Lot
- RV Potential
Property Views
- Panoramic
- City Lights
- Mountain
- Neighborhood
Home Design
- Modern Architecture
- Turnkey
- Interior Block Wall
- Stucco
Interior Spaces
- 2,788 Sq Ft Home
- 2-Story Property
- Open Floorplan
- Wired For Data
- Built-In Features
- Crown Molding
- Ceiling Fan
- Recessed Lighting
- Raised Hearth
- Gas Fireplace
- Awning
- Plantation Shutters
- Sliding Doors
- Formal Entry
- Family Room with Fireplace
- Living Room
- Dining Room
- Loft
- Bonus Room
- Storage
Kitchen
- Breakfast Bar
- Walk-In Pantry
- Gas Oven
- <<builtInRangeToken>>
- Range Hood
- Ice Maker
- Water Line To Refrigerator
- Dishwasher
- Kitchen Island
- Tile Countertops
- Disposal
Flooring
- Carpet
- Laminate
- Tile
Bedrooms and Bathrooms
- 4 Bedrooms | 1 Main Level Bedroom
- Multi-Level Bedroom
- Walk-In Closet
- Mirrored Closets Doors
- Jack-and-Jill Bathroom
- In-Law or Guest Suite
- Bathroom on Main Level
- 3 Full Bathrooms
- Tile Bathroom Countertop
- Makeup or Vanity Space
- Dual Sinks
- Dual Vanity Sinks in Primary Bathroom
- Private Water Closet
- <<bathWSpaHydroMassageTubToken>>
- <<tubWithShowerToken>>
- Separate Shower
- Exhaust Fan In Bathroom
- Linen Closet In Bathroom
Laundry
- Laundry Room
- Laundry on upper level
- Dryer
- Washer
Home Security
- Carbon Monoxide Detectors
- Fire and Smoke Detector
Pool
- Filtered Pool
- Heated In Ground Pool
- Heated Spa
- In Ground Spa
- Waterfall Pool Feature
Outdoor Features
- Covered patio or porch
- Exterior Lighting
- Gazebo
Schools
- Red Hawk Elementary School
- Temecula Middle School
- Temecula High School
Utilities
- Two cooling system units
- Central Heating and Cooling System
- Heating System Uses Natural Gas
- Vented Exhaust Fan
- Gas Water Heater
- Phone Available
- Satellite Dish
- Cable TV Available
Additional Features
- Accessible Parking
- Suburban Location
Listing and Financial Details
- Tax Lot 41
- Tax Tract Number 28980
- Assessor Parcel Number 962270041
- $2,210 per year additional tax assessments
Community Details
Overview
- No Home Owners Association
- Built by BEAZER
- Mountainous Community
Recreation
- Golf Course Community
- Park
- Dog Park
- Bike Trail
Ownership History
Purchase Details
Home Financials for this Owner
Home Financials are based on the most recent Mortgage that was taken out on this home.Purchase Details
Home Financials for this Owner
Home Financials are based on the most recent Mortgage that was taken out on this home.Purchase Details
Home Financials for this Owner
Home Financials are based on the most recent Mortgage that was taken out on this home.Purchase Details
Purchase Details
Home Financials for this Owner
Home Financials are based on the most recent Mortgage that was taken out on this home.Purchase Details
Home Financials for this Owner
Home Financials are based on the most recent Mortgage that was taken out on this home.Purchase Details
Home Financials for this Owner
Home Financials are based on the most recent Mortgage that was taken out on this home.Purchase Details
Home Financials for this Owner
Home Financials are based on the most recent Mortgage that was taken out on this home.Purchase Details
Home Financials for this Owner
Home Financials are based on the most recent Mortgage that was taken out on this home.Similar Homes in Temecula, CA
Home Values in the Area
Average Home Value in this Area
Purchase History
| Date | Type | Sale Price | Title Company |
|---|---|---|---|
| Deed | -- | First American Title | |
| Grant Deed | $774,545 | First American Title | |
| Grant Deed | $585,000 | First American Title Company | |
| Interfamily Deed Transfer | -- | Alliance Title Company | |
| Interfamily Deed Transfer | -- | Ticor Title Company | |
| Interfamily Deed Transfer | -- | Ticor Title Company | |
| Grant Deed | $390,000 | First American Title Co | |
| Interfamily Deed Transfer | -- | -- | |
| Grant Deed | $316,000 | Fidelity National Title Co |
Mortgage History
| Date | Status | Loan Amount | Loan Type |
|---|---|---|---|
| Open | $23,250 | New Conventional | |
| Open | $724,000 | New Conventional | |
| Previous Owner | $548,250 | New Conventional | |
| Previous Owner | $68,000 | Credit Line Revolving | |
| Previous Owner | $478,400 | Unknown | |
| Previous Owner | $59,800 | Stand Alone Second | |
| Previous Owner | $526,500 | Fannie Mae Freddie Mac | |
| Previous Owner | $294,000 | New Conventional | |
| Previous Owner | $290,000 | Balloon | |
| Previous Owner | $30,000 | No Value Available | |
| Previous Owner | $157,800 | No Value Available | |
| Closed | $97,000 | No Value Available |
Property History
| Date | Event | Price | Change | Sq Ft Price |
|---|---|---|---|---|
| 07/16/2025 07/16/25 | Price Changed | $819,999 | -3.4% | $294 / Sq Ft |
| 07/03/2025 07/03/25 | Price Changed | $849,000 | -2.3% | $305 / Sq Ft |
| 06/18/2025 06/18/25 | Price Changed | $869,000 | -3.3% | $312 / Sq Ft |
| 06/07/2025 06/07/25 | For Sale | $899,000 | +16.0% | $322 / Sq Ft |
| 10/12/2023 10/12/23 | Sold | $775,000 | -0.6% | $278 / Sq Ft |
| 09/10/2023 09/10/23 | Pending | -- | -- | -- |
| 09/08/2023 09/08/23 | For Sale | $780,000 | 0.0% | $280 / Sq Ft |
| 08/28/2023 08/28/23 | Pending | -- | -- | -- |
| 08/23/2023 08/23/23 | Price Changed | $780,000 | 0.0% | $280 / Sq Ft |
| 08/23/2023 08/23/23 | For Sale | $780,000 | +1.3% | $280 / Sq Ft |
| 08/15/2023 08/15/23 | Pending | -- | -- | -- |
| 07/20/2023 07/20/23 | Price Changed | $769,900 | -1.9% | $276 / Sq Ft |
| 07/19/2023 07/19/23 | Price Changed | $784,900 | 0.0% | $282 / Sq Ft |
| 07/17/2023 07/17/23 | Price Changed | $785,000 | +0.8% | $282 / Sq Ft |
| 07/13/2023 07/13/23 | Price Changed | $779,000 | -2.5% | $279 / Sq Ft |
| 06/09/2023 06/09/23 | Price Changed | $799,000 | -2.0% | $287 / Sq Ft |
| 05/25/2023 05/25/23 | Price Changed | $815,000 | -1.7% | $292 / Sq Ft |
| 05/04/2023 05/04/23 | Price Changed | $829,000 | -2.4% | $297 / Sq Ft |
| 04/21/2023 04/21/23 | For Sale | $849,000 | +9.5% | $305 / Sq Ft |
| 04/17/2023 04/17/23 | Off Market | $775,000 | -- | -- |
| 04/14/2023 04/14/23 | For Sale | $849,000 | -- | $305 / Sq Ft |
Tax History Compared to Growth
Tax History
| Year | Tax Paid | Tax Assessment Tax Assessment Total Assessment is a certain percentage of the fair market value that is determined by local assessors to be the total taxable value of land and additions on the property. | Land | Improvement |
|---|---|---|---|---|
| 2023 | $10,429 | $776,112 | $183,881 | $592,231 |
| 2022 | $10,066 | $760,895 | $180,276 | $580,619 |
| 2021 | $8,769 | $647,862 | $153,567 | $494,295 |
| 2020 | $7,957 | $578,448 | $137,114 | $441,334 |
| 2019 | $7,776 | $561,600 | $133,120 | $428,480 |
| 2018 | $7,504 | $540,000 | $128,000 | $412,000 |
| 2017 | $6,878 | $486,000 | $115,000 | $371,000 |
| 2016 | $6,522 | $457,000 | $108,000 | $349,000 |
| 2015 | $6,459 | $455,000 | $108,000 | $347,000 |
| 2014 | $6,027 | $424,000 | $100,000 | $324,000 |
Agents Affiliated with this Home
-
Noha Bushra

Seller's Agent in 2025
Noha Bushra
Rise Realty
(760) 705-6401
1 in this area
7 Total Sales
-
D
Seller's Agent in 2023
Donna Arevalo
NON-MEMBER/NBA or BTERM OFFICE
-
David Gordon
D
Seller Co-Listing Agent in 2023
David Gordon
Realty One Group Roads
(951) 907-8521
2 in this area
31 Total Sales
Map
Source: California Regional Multiple Listing Service (CRMLS)
MLS Number: SW23052343
APN: 962-270-041
- 44886 Camino Veste
- 45422 Camino Monzon
- 45211 Willowick St
- 32070 Corte Bonilio
- 45290 Willowick St
- 32871 Levi Ct
- 45339 Tiburcio Dr
- 45344 Saint Tisbury St
- 45681 Calle Ayora
- 32763 Hislop Way
- 45211 Tioga St
- 45703 Calle Ayora
- 31938 Calle Tiara S
- 32675 Hislop Way
- 45400 Corte Progreso
- 31941 Calle Tiara S
- 45272 Tioga St
- 45300 Tioga St
- 33010 Poppy St
- 45605 Corte Royal
