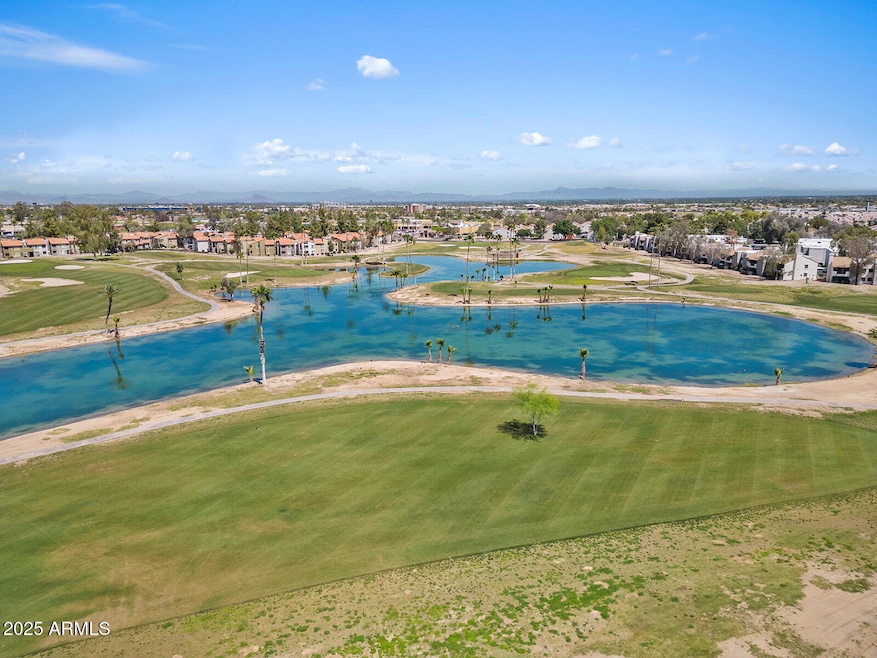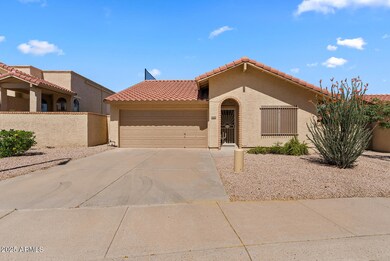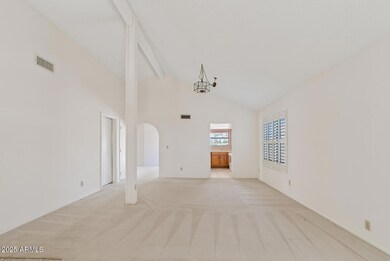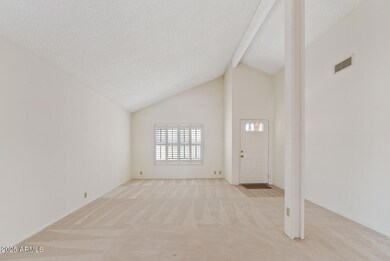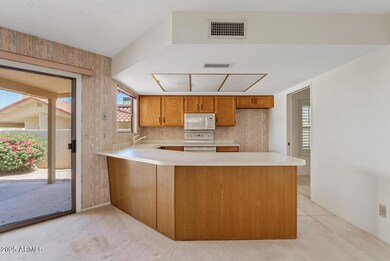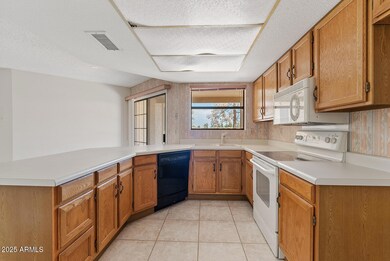
4538 E Shomi St Phoenix, AZ 85044
Ahwatukee NeighborhoodHighlights
- On Golf Course
- Mountain View
- Community Pool
- Kyrene de la Colina Elementary School Rated A-
- Theater or Screening Room
- Tennis Courts
About This Home
As of April 2025Charming 55+ Residence in Ahwatukee - Golf Course Lot with Stunning Views! Experience unparalleled living in this beautifully appointed 1426 sqft home, nestled on a premium golf course lot in the tranquil Ahwatukee area. This exquisite property boasts dual primary bedrooms, each complete with its own ensuite, ensuring privacy and comfort. This home is ideally positioned to maximize the enjoyment of your active lifestyle with immediate proximity to the golf course and easy access to all the amenities offered by the Ahwatukee Recreation Center. Enjoy a vibrant social calendar with holiday celebrations, professional shows, an annual craft fair, club parties, dancing, happy hour on Fridays, educational presentations, and much more.Don't miss out on this rare opportunity to own a... slice of paradise in Ahwatukee. Perfect for those who appreciate style, comfort, and a vibrant community life.
RTV-2 Community Amenities: Residents have exclusive access to a community pool, perfect for relaxing and cooling off on warm days.
Ahwatukee Recreation Center Membership: Engage in a vibrant and active lifestyle with membership to the ARC. Facilities include a library, social area, billiard room, and various activity groups such as bunco, bridge, and Mah Jong. The ARC also features a gift shop, a comprehensive fitness center with a cardio room, weight room, aerobics classes, a jacuzzi, ADA accessible heated pool, massage rooms, and professional fitness and therapy instructors.
Crafts and More: Explore your creative side in the separate building dedicated to arts and crafts like jewelry making, woodworking, stained glass, pottery, ceramics, painting, quilting, and sewing.
Last Agent to Sell the Property
Real Broker License #SA682915000 Listed on: 03/09/2025

Home Details
Home Type
- Single Family
Est. Annual Taxes
- $1,744
Year Built
- Built in 1986
Lot Details
- 5,384 Sq Ft Lot
- On Golf Course
- Desert faces the front and back of the property
- Wrought Iron Fence
- Partially Fenced Property
- Block Wall Fence
HOA Fees
Parking
- 2 Car Direct Access Garage
- Garage Door Opener
Home Design
- Wood Frame Construction
- Tile Roof
- Stucco
Interior Spaces
- 1,426 Sq Ft Home
- 1-Story Property
- Ceiling Fan
- Solar Screens
- Mountain Views
- Washer and Dryer Hookup
Kitchen
- Eat-In Kitchen
- Breakfast Bar
- Laminate Countertops
Flooring
- Carpet
- Tile
Bedrooms and Bathrooms
- 2 Bedrooms
- Primary Bathroom is a Full Bathroom
- 2 Bathrooms
- Dual Vanity Sinks in Primary Bathroom
- Bathtub With Separate Shower Stall
Schools
- Adult Elementary And Middle School
- Adult High School
Utilities
- Central Air
- Heating Available
- High Speed Internet
- Cable TV Available
Additional Features
- Patio
- Property is near a bus stop
Listing and Financial Details
- Tax Lot 6223
- Assessor Parcel Number 301-58-667
Community Details
Overview
- Association fees include ground maintenance
- City Property Mgmt Association, Phone Number (602) 437-4777
- Ahw Board Of Mgmt Association, Phone Number (480) 893-3502
- Association Phone (480) 893-3502
- Built by Blanford
- Ahwatukee Rtv 2 Subdivision
Amenities
- Theater or Screening Room
- Recreation Room
Recreation
- Golf Course Community
- Tennis Courts
- Pickleball Courts
- Community Pool
- Community Spa
- Bike Trail
Ownership History
Purchase Details
Home Financials for this Owner
Home Financials are based on the most recent Mortgage that was taken out on this home.Purchase Details
Purchase Details
Similar Homes in the area
Home Values in the Area
Average Home Value in this Area
Purchase History
| Date | Type | Sale Price | Title Company |
|---|---|---|---|
| Warranty Deed | $330,000 | First American Title Insurance | |
| Warranty Deed | $330,000 | First American Title | |
| Quit Claim Deed | -- | -- |
Mortgage History
| Date | Status | Loan Amount | Loan Type |
|---|---|---|---|
| Open | $280,000 | New Conventional |
Property History
| Date | Event | Price | Change | Sq Ft Price |
|---|---|---|---|---|
| 05/22/2025 05/22/25 | Price Changed | $460,000 | -2.1% | $323 / Sq Ft |
| 05/06/2025 05/06/25 | For Sale | $470,000 | +42.4% | $330 / Sq Ft |
| 04/04/2025 04/04/25 | Sold | $330,000 | -8.3% | $231 / Sq Ft |
| 03/14/2025 03/14/25 | Pending | -- | -- | -- |
| 03/09/2025 03/09/25 | For Sale | $360,000 | -- | $252 / Sq Ft |
Tax History Compared to Growth
Tax History
| Year | Tax Paid | Tax Assessment Tax Assessment Total Assessment is a certain percentage of the fair market value that is determined by local assessors to be the total taxable value of land and additions on the property. | Land | Improvement |
|---|---|---|---|---|
| 2025 | $1,744 | $17,040 | -- | -- |
| 2024 | $2,388 | $22,666 | -- | -- |
| 2023 | $2,388 | $27,810 | $5,560 | $22,250 |
| 2022 | $1,820 | $21,970 | $4,390 | $17,580 |
| 2021 | $1,593 | $20,150 | $4,030 | $16,120 |
| 2020 | $1,540 | $19,470 | $3,890 | $15,580 |
| 2019 | $1,479 | $18,250 | $3,650 | $14,600 |
| 2018 | $1,416 | $17,130 | $3,420 | $13,710 |
| 2017 | $1,337 | $16,520 | $3,300 | $13,220 |
| 2016 | $1,340 | $15,800 | $3,160 | $12,640 |
| 2015 | $1,592 | $15,480 | $3,090 | $12,390 |
Agents Affiliated with this Home
-
Thomas Mastromatto

Seller's Agent in 2025
Thomas Mastromatto
Mountain Lake Realty
(602) 888-7073
6 in this area
659 Total Sales
-
Cassie Hudson

Seller's Agent in 2025
Cassie Hudson
Real Broker
(480) 466-6367
1 in this area
54 Total Sales
-
Cade Malone
C
Buyer's Agent in 2025
Cade Malone
My Home Group
(602) 935-4891
1 in this area
9 Total Sales
Map
Source: Arizona Regional Multiple Listing Service (ARMLS)
MLS Number: 6832829
APN: 301-58-667
- 13041 S 45th Place
- 4428 E Shomi St
- 13029 S 44th Place
- 4626 E Summerhaven Dr
- 4434 E Bannock St
- 4501 E Osage Ct
- 4346 E Bannock St
- 4425 E Agave Rd Unit 102
- 12848 S 42nd St
- 5015 E Shomi St
- 12842 S Wakial Loop
- 4423 E Ponca St
- 4225 E Sandia St
- 12222 S Paiute St
- 12221 S Paiute St
- 12434 S Ki Cir
- 4226 E Jojoba Rd
- 13642 S 42nd St Unit 17
- 4008 E Knox Rd
- 12838 S 40th Place
