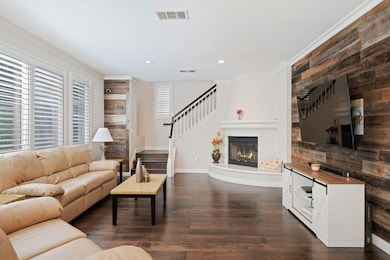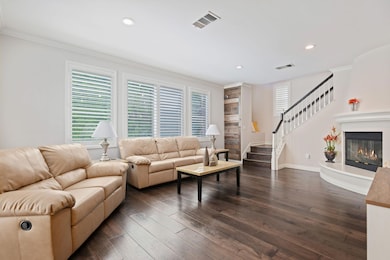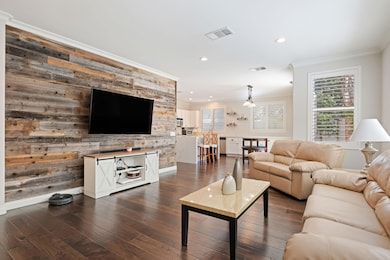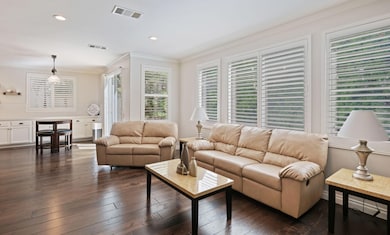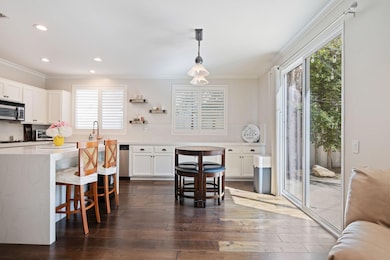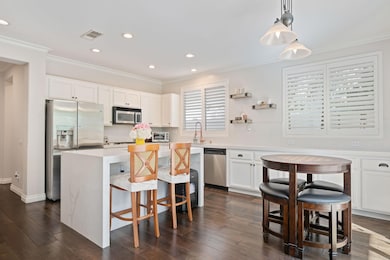
4538 Marrisa Way Camarillo, CA 93012
Highlights
- Wood Flooring
- End Unit
- Laundry Room
- La Mariposa Elementary School Rated 10
- Solar owned by seller
- 4-minute walk to Pitts Ranch Park
About This Home
As of July 2025Step into the elegance and warmth of this beautifully upgraded, light-filled home in the desirable Mulberry Place community—a residence
so inviting, you'll instantly want to call it your own! In a prime location, this home offers effortless access to the wonderful Pitts Ranch Park where you can
enjoy some Pickleball, Soccer, Baseball, Picnic or just stroll. A top-rated La Mariposa Elementary School is nearby and the stunning Creekside trail, where
nature and serenity meet convenience. Go for a run, bike ride or just navigate your way to serenity. Exit your front door and across the street from you is the
pool and spa! It's almost like having your own without all of the cost and maintenance. The heart of this home is its gorgeously updated kitchen, designed
with both beauty and functionality in mind featuring sleek quartz countertops, a marble waterfall island, dual wine and beverage refrigerators, exceptional storage space complimented by slide outs. A dream kitchen for both casual meals and sophisticated entertaining. On the main level, a guest bathroom and private office spaceenhanced by a custom sliding barn door offering a stylish and peaceful retreat, perfect for working from home. The spacious open living room is an ideal setting for relaxation, highlighted by a charming fireplace and a striking barnwood accent wall, creating a cozy yet refined atmosphere. Upstairs, you'll find three well-appointed bedrooms and two full baths, including a luxurious primary suite thoughtfully upgraded with a spa-like experience, and a generous walk-in closet with custom built in closet organizer. Convenience meets practicality with an upstairs laundry room and an oversized linen closet, ensuring ample storage for everyday needs. This home is brimming with upgrades, including air conditioning, wide-plank hardwood flooring, crown molding, recessed lighting, and a fabulous LifeSource Whole House water system. The finished two-car garage is complete with epoxy flooring, 220V wiring (ready for an EV charging), and an owned solar system, offering efficiency and sustainability. The refrigerator, stove, washer and dryer are included. The HOA covers front-yard water and maintenance, giving you one less thing to worry about. With its thoughtful design, modern amenities, and unbeatable location, this home is truly a must-seean exceptional place where comfort, style, and convenience come together beautifully!
Last Agent to Sell the Property
Found It Homes Inc. License #01386066 Listed on: 05/25/2025
Last Buyer's Agent
Non Member Agent
Non Member Office
Home Details
Home Type
- Single Family
Est. Annual Taxes
- $10,344
Year Built
- Built in 2005
HOA Fees
- $209 Monthly HOA Fees
Parking
- Pre-Wired for Electric Vehicle Charging
Interior Spaces
- 2,125 Sq Ft Home
- 2-Story Property
- Living Room with Fireplace
- Laundry Room
Kitchen
- Built-In Gas Oven
- Built-In Gas Range
- Dishwasher
- Disposal
Flooring
- Wood
- Tile
Bedrooms and Bathrooms
- 4 Bedrooms
Utilities
- Forced Air Heating System
- Water Purifier is Owned
Additional Features
- Solar owned by seller
- 3,485 Sq Ft Lot
Listing and Financial Details
- Assessor Parcel Number 160-0-404-135
- Seller Concessions Offered
Ownership History
Purchase Details
Home Financials for this Owner
Home Financials are based on the most recent Mortgage that was taken out on this home.Purchase Details
Home Financials for this Owner
Home Financials are based on the most recent Mortgage that was taken out on this home.Purchase Details
Purchase Details
Home Financials for this Owner
Home Financials are based on the most recent Mortgage that was taken out on this home.Purchase Details
Home Financials for this Owner
Home Financials are based on the most recent Mortgage that was taken out on this home.Similar Homes in Camarillo, CA
Home Values in the Area
Average Home Value in this Area
Purchase History
| Date | Type | Sale Price | Title Company |
|---|---|---|---|
| Grant Deed | $910,000 | Lawyers Title Company | |
| Interfamily Deed Transfer | $600,000 | Stewart Title Of Ca Inc | |
| Interfamily Deed Transfer | -- | None Available | |
| Interfamily Deed Transfer | -- | Chicago Title Company | |
| Corporate Deed | $680,000 | Chicago Title Co 32 |
Mortgage History
| Date | Status | Loan Amount | Loan Type |
|---|---|---|---|
| Open | $726,000 | New Conventional | |
| Previous Owner | $510,400 | New Conventional | |
| Previous Owner | $510,000 | New Conventional | |
| Previous Owner | $480,000 | New Conventional | |
| Previous Owner | $67,995 | Credit Line Revolving | |
| Previous Owner | $543,960 | Purchase Money Mortgage |
Property History
| Date | Event | Price | Change | Sq Ft Price |
|---|---|---|---|---|
| 07/07/2025 07/07/25 | Sold | $1,015,000 | 0.0% | $478 / Sq Ft |
| 06/11/2025 06/11/25 | Pending | -- | -- | -- |
| 06/11/2025 06/11/25 | Price Changed | $1,015,000 | -1.0% | $478 / Sq Ft |
| 06/06/2025 06/06/25 | Price Changed | $1,025,000 | +1.0% | $482 / Sq Ft |
| 05/25/2025 05/25/25 | For Sale | $1,015,000 | +11.5% | $478 / Sq Ft |
| 04/18/2023 04/18/23 | Sold | $910,000 | -1.1% | $428 / Sq Ft |
| 03/15/2023 03/15/23 | Pending | -- | -- | -- |
| 03/02/2023 03/02/23 | For Sale | $920,000 | -- | $433 / Sq Ft |
Tax History Compared to Growth
Tax History
| Year | Tax Paid | Tax Assessment Tax Assessment Total Assessment is a certain percentage of the fair market value that is determined by local assessors to be the total taxable value of land and additions on the property. | Land | Improvement |
|---|---|---|---|---|
| 2024 | $10,344 | $928,200 | $603,330 | $324,870 |
| 2023 | $7,356 | $669,308 | $435,051 | $234,257 |
| 2022 | $7,335 | $656,185 | $426,521 | $229,664 |
| 2021 | $7,071 | $643,319 | $418,158 | $225,161 |
| 2020 | $7,046 | $636,724 | $413,871 | $222,853 |
| 2019 | $7,014 | $624,240 | $405,756 | $218,484 |
| 2018 | $6,885 | $612,000 | $397,800 | $214,200 |
| 2017 | $6,479 | $600,000 | $390,000 | $210,000 |
| 2016 | $6,597 | $614,000 | $398,000 | $216,000 |
| 2015 | $6,573 | $609,000 | $395,000 | $214,000 |
| 2014 | $6,416 | $592,000 | $384,000 | $208,000 |
Agents Affiliated with this Home
-
Dan McAllister
D
Seller's Agent in 2025
Dan McAllister
Found It Homes Inc.
(805) 377-2792
28 in this area
54 Total Sales
-
N
Buyer's Agent in 2025
Non Member Agent
Non Member Office
-
Jennifer Wachsmuth

Seller's Agent in 2023
Jennifer Wachsmuth
eXp Realty
(805) 377-0582
35 in this area
66 Total Sales
-
Mary Gregoryk
M
Buyer's Agent in 2023
Mary Gregoryk
Found It Homes, Inc.
(805) 469-4775
30 in this area
40 Total Sales
Map
Source: Santa Barbara Multiple Listing Service
MLS Number: 25-2065
APN: 160-0-404-135
- 4630 Via Dulce
- 1549 Flynn Rd Unit 7
- 1492 Via Bonito
- 1742 Forar Cir
- 2854 Via Descanso
- 2860 Via Descanso
- 2852 Via Descanso
- 2862 Via Descanso
- 1630 Paseo Maravilla
- 2016 Santo Domingo
- 1631 Alta Vista Place
- 2052 Santo Domingo
- 1776 Marsala Way
- 3623 Corona St
- 5091 Via Fresco
- 3487 E Barca St
- 157 Rancho Adolfo Dr Unit 39
- 4533 La Tuna Ct
- 3891 Vincente Ave
- 1652 Dewayne Ave

